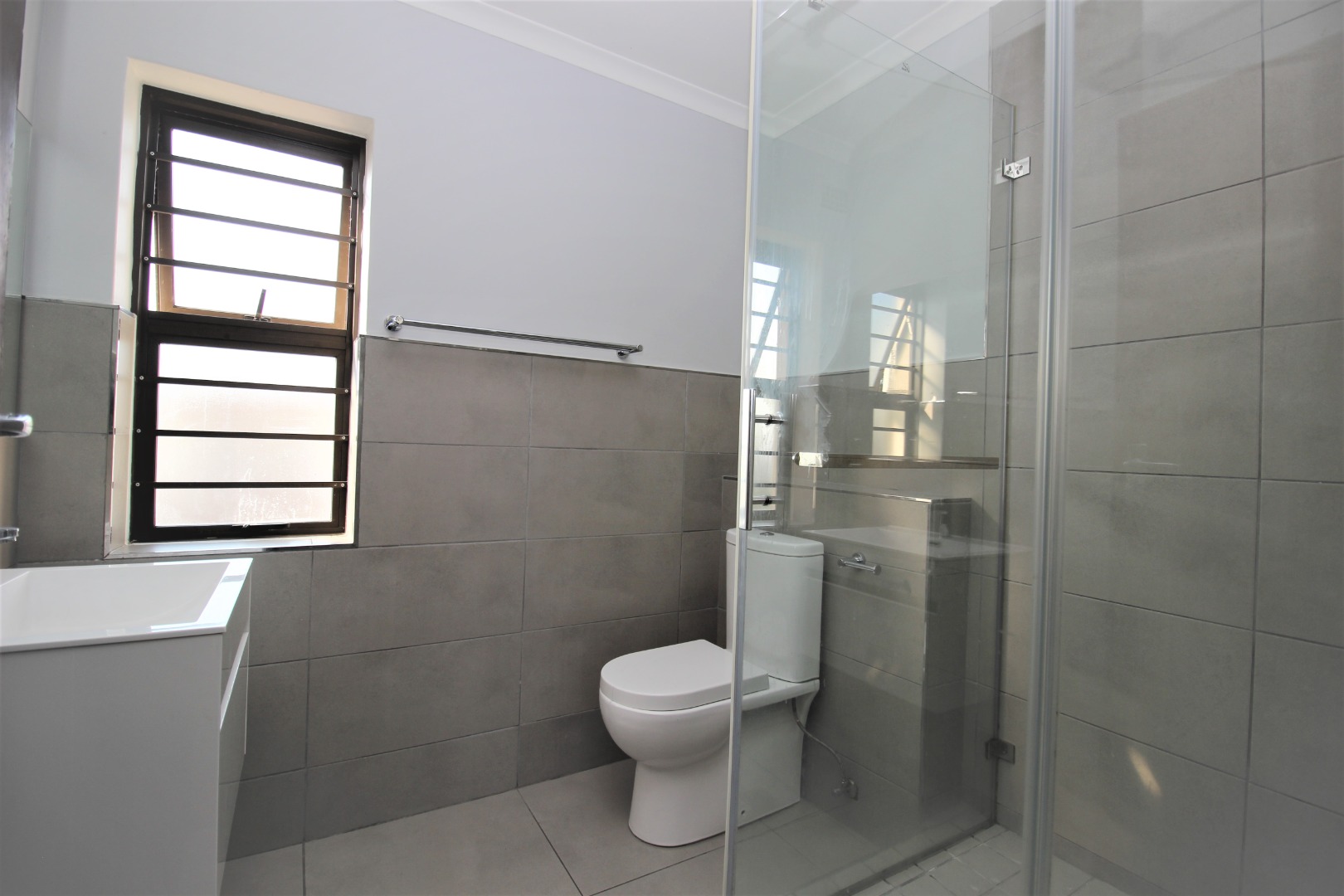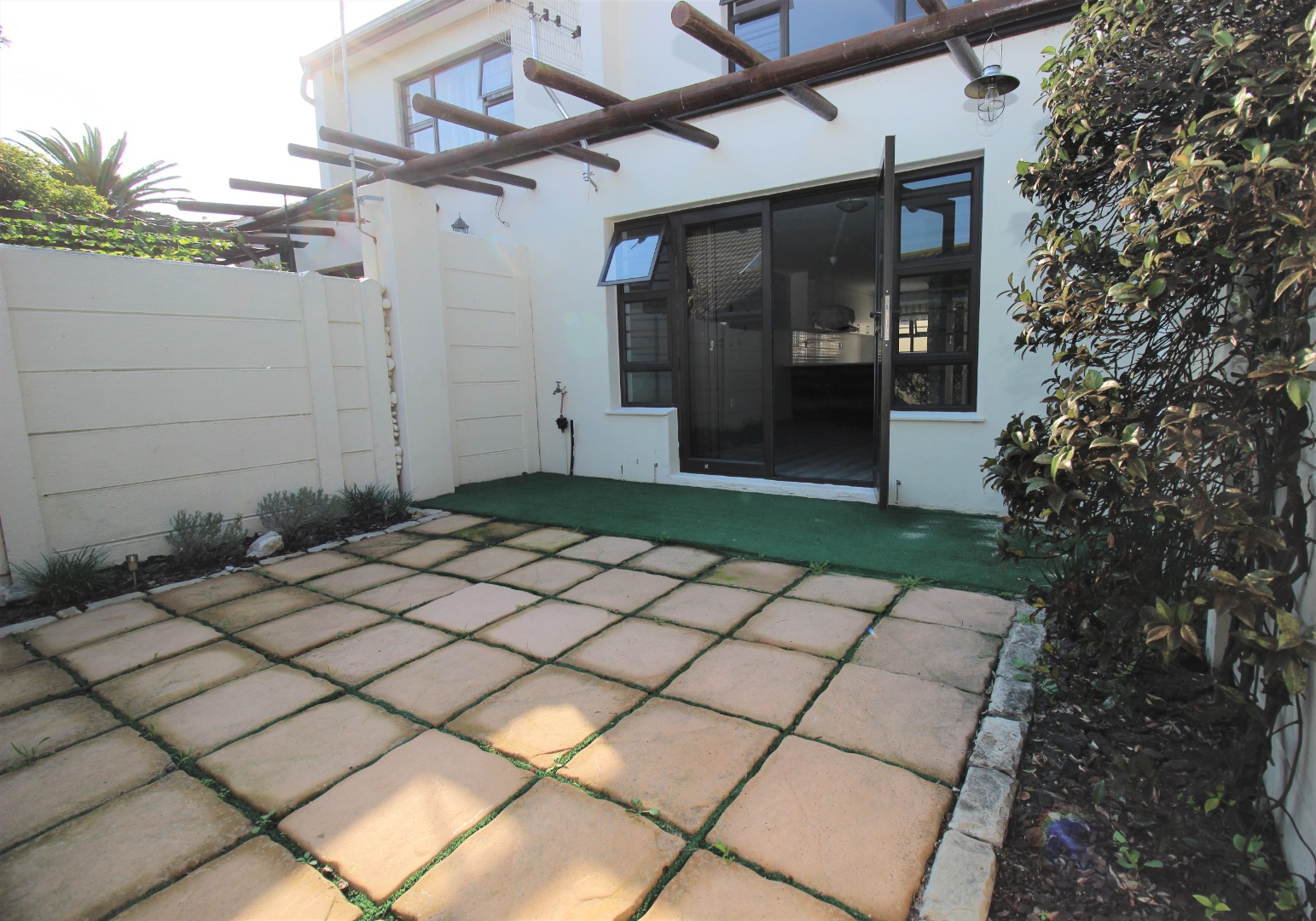- 2
- 1.5
- 88 m2
Monthly Costs
Monthly Bond Repayment ZAR .
Calculated over years at % with no deposit. Change Assumptions
Affordability Calculator | Bond Costs Calculator | Bond Repayment Calculator | Apply for a Bond- Bond Calculator
- Affordability Calculator
- Bond Costs Calculator
- Bond Repayment Calculator
- Apply for a Bond
Bond Calculator
Affordability Calculator
Bond Costs Calculator
Bond Repayment Calculator
Contact Us

Disclaimer: The estimates contained on this webpage are provided for general information purposes and should be used as a guide only. While every effort is made to ensure the accuracy of the calculator, RE/MAX of Southern Africa cannot be held liable for any loss or damage arising directly or indirectly from the use of this calculator, including any incorrect information generated by this calculator, and/or arising pursuant to your reliance on such information.
Mun. Rates & Taxes: ZAR 320.00
Monthly Levy: ZAR 1400.00
Property description
This stunning spacious townhouse is located within walking distance to Blouberg beachfront, Bayside and Mycity.
Downstairs:
Spacious lounge with laminated floors open plan to dining area and kitchen with Bosch oven/hob/extractor and plumbing point. Down stairs there is also a guest bathroom and additional storage space under staircase. Lounge leads out to private garden.
Upstairs:
Two well sized bedrooms both with built in cupboards and laminated floors. Family bathroom with shower, basin and toilet
Additional extras include: alarm, aluminium windows, trelli doors front and back and outside front door a gated bin/open storage area. Allocated parking space opposite the unit and one additional visitors parking. Only 12 units in a well run complex.
Pets allowed with HOA approval.
Property Details
- 2 Bedrooms
- 1.5 Bathrooms
- 1 Lounges
Property Features
- Garden
- Building Options: Roof: Tile, Style: Split Level, Open Plan, Wall: Plaster, Window: Aluminium
- Special Feature 1 TV Antenna, Sliding Doors Fibre
- Security 1 Security Gate, Alarm System, Burglar Bars
- Parking 1 Carport, Secure Parking
- Living Room/lounge 1 Open Plan Sliding doors, stairs going upstairs. Outside area
- Kitchen 1 Open Plan, Stove (Oven & Hob), Extractor Fan, Dishwasher Connection, Tumble Dryer, Built in Cupboards Tiled. Single sink
- Garden 1 Courtyard Astro turf & paved
- Bedroom 1 Tiled Floors, Built-in Cupboards Vinyl floors, Aluminium windows
- Bathroom 2 Basin, Guest Toilet
- Bathroom 1 Shower, Toilet and Basin Tiled
| Bedrooms | 2 |
| Bathrooms | 1.5 |
| Floor Area | 88 m2 |


























