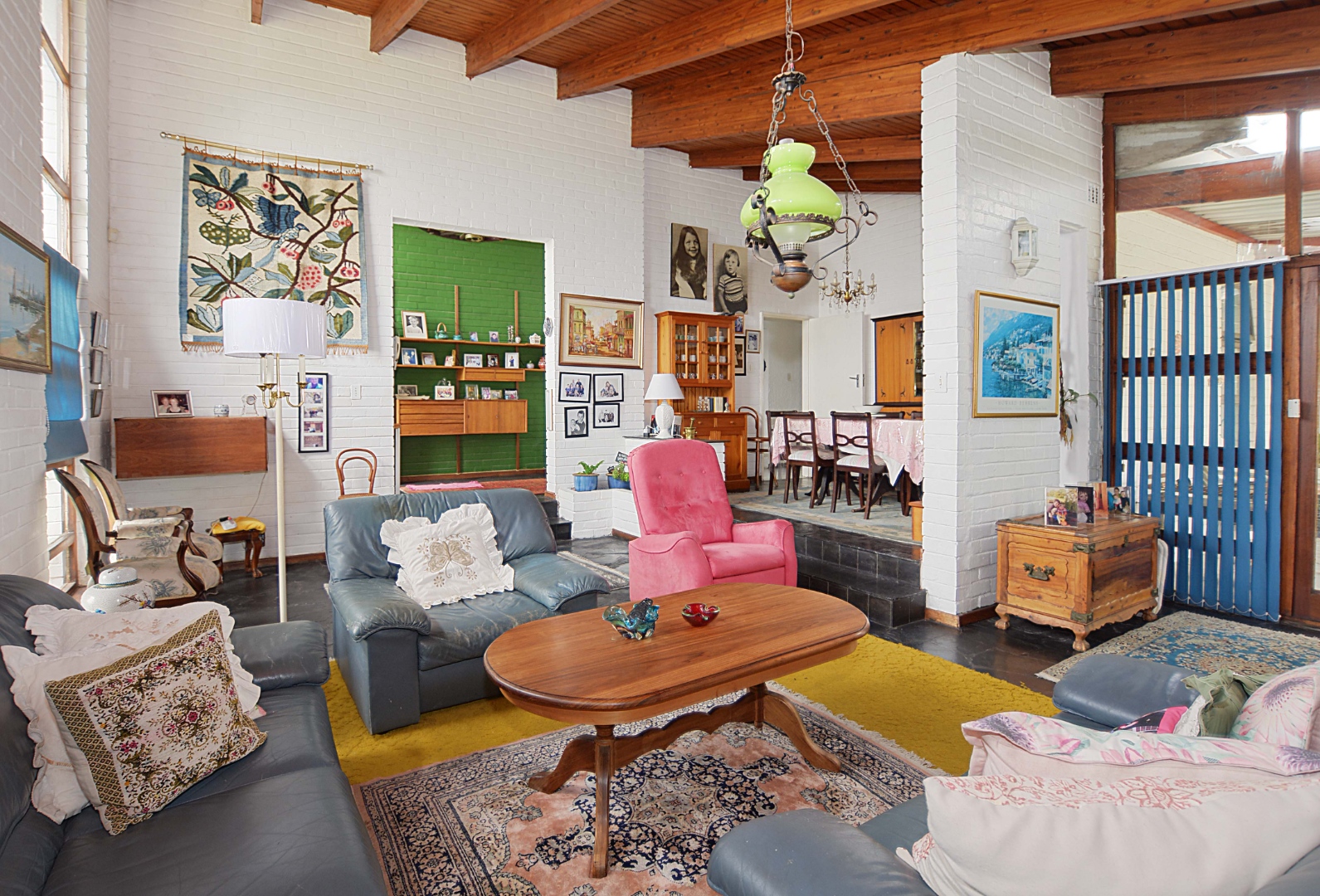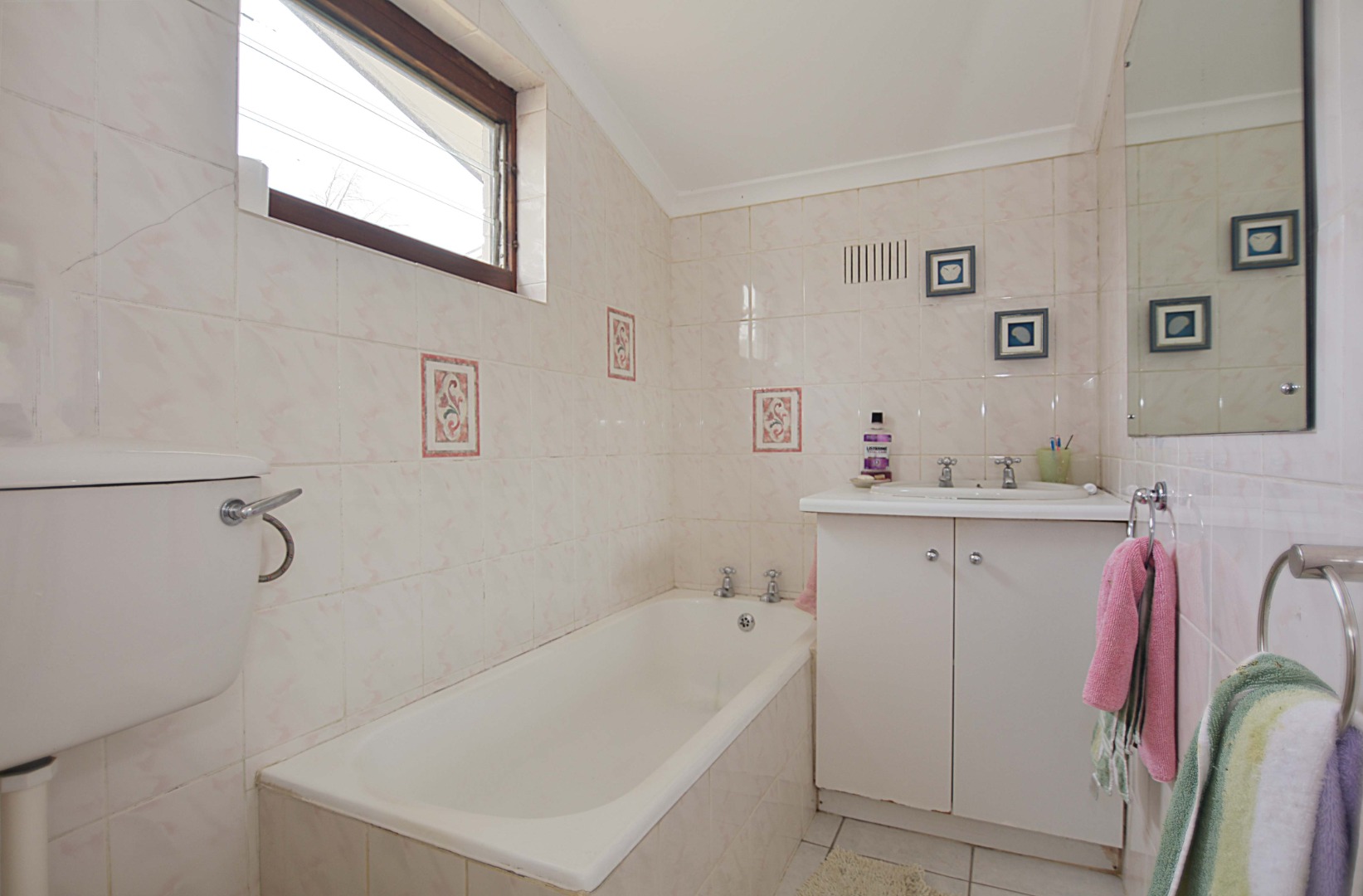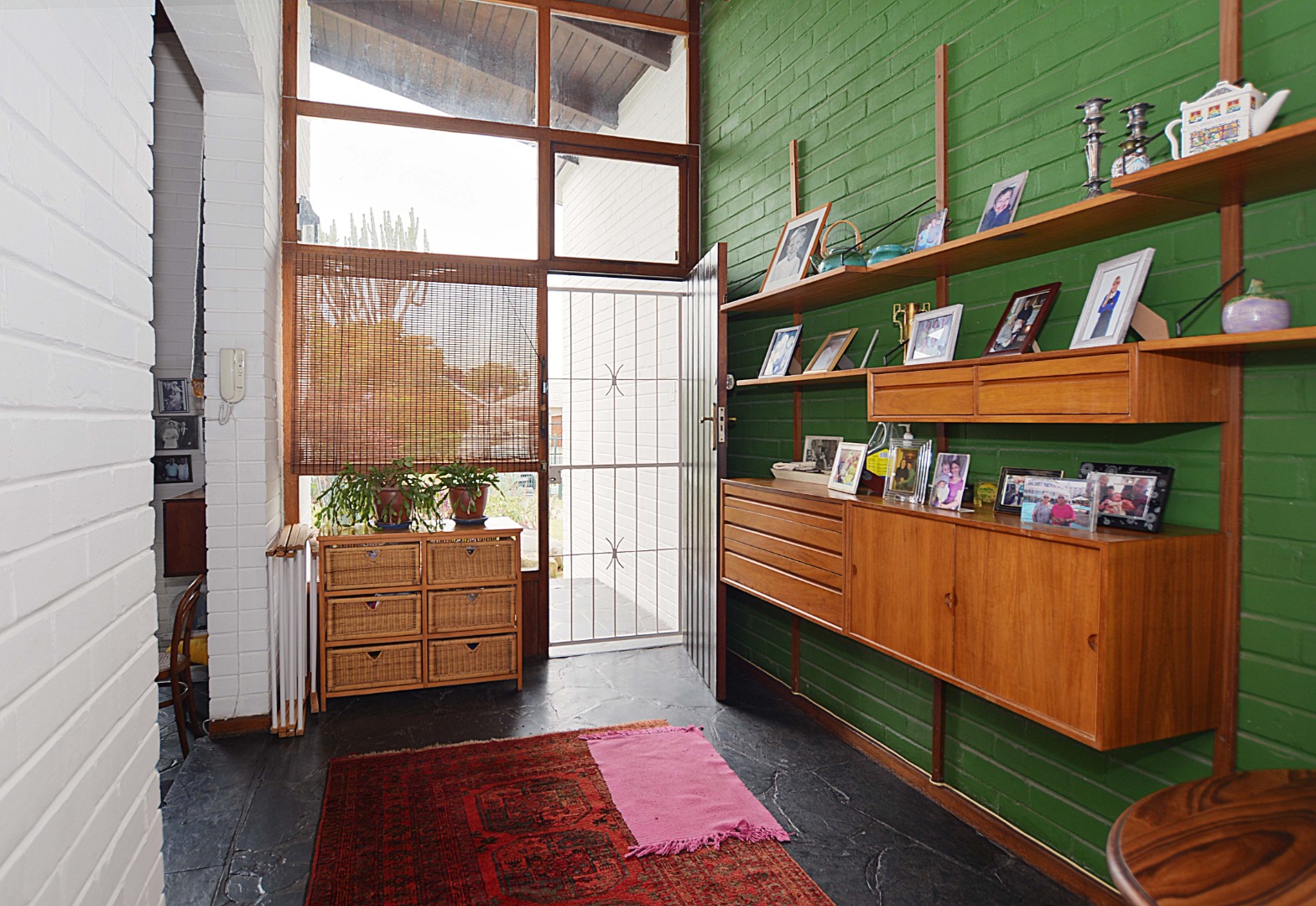- 3
- 2.5
- 1
- 127 m2
- 1 004 m2
Monthly Costs
Monthly Bond Repayment ZAR .
Calculated over years at % with no deposit. Change Assumptions
Affordability Calculator | Bond Costs Calculator | Bond Repayment Calculator | Apply for a Bond- Bond Calculator
- Affordability Calculator
- Bond Costs Calculator
- Bond Repayment Calculator
- Apply for a Bond
Bond Calculator
Affordability Calculator
Bond Costs Calculator
Bond Repayment Calculator
Contact Us

Disclaimer: The estimates contained on this webpage are provided for general information purposes and should be used as a guide only. While every effort is made to ensure the accuracy of the calculator, RE/MAX of Southern Africa cannot be held liable for any loss or damage arising directly or indirectly from the use of this calculator, including any incorrect information generated by this calculator, and/or arising pursuant to your reliance on such information.
Mun. Rates & Taxes: ZAR 1180.00
Property description
The property comprises of a large Entrance hall with black slate tiling and fitted Shelving*
The open plan lounge and dining also has black slate throughout. The sunken lounge has stunning exposed wooden beams giving you a sense of open space. The dining room is also open plan and is spacious*
There are 3 bedrooms with carpets and bics* The 3rd bedroom is currently used as an study and has a large fitted desk.
The open plan kitchen has an eye level oven and hob and PWM*
There is a full family bathroom, guest loo and main-en suite*
The property has a Domestic room off the kitchen with a toilet and basin.
Large established garden: 1000 sq m. The garage is += 20 SQ M and an undercover covered carport also += 20 sqm*
The covered patio off the entertainment area leads to a pool area. The area is fenced for safety.
Security is excellent and the property is fully enclosed with steel railings and an electric gate with a long driveway for extra safe parking.
HOUSE; +- 127 sqm - Erf size 1004 sq m . Rates +- R1 1800 pm.
Feel free to give me a call for viewing by appointment only, I would be very happy to show you around this loving home.
Property Details
- 3 Bedrooms
- 2.5 Bathrooms
- 1 Garages
- 1 Lounges
- 1 Dining Area
Property Features
- Pool
- Staff Quarters
- Pets Allowed
- Garden
- Outbuildings: 1
- Building Options: Facing: North, Street Front, Level Road, Above Road, Roof: Tile, Style: Conventional, Contemporary, Open Pl
- Special Feature 1 TV Antenna, Satellite Dish, Driveway, Open Plan
- Security 1 Totally Fenced, Electric Gate, Security Gate, Alarm System, 24 Hour Response, Intercom, Burglar Bars, 24 Hour Acce
- Pool 1 Fibreglass in Ground, Auto Cleaning Equipment, Chlorinator CONCRETE POOL
- Parking 1 Visitors Parking, Carport, On Street Parking, Secure Parking
- Outbuilding 1 Staff Quarters/Domestic Rooms DOMESTIC ROOM. TOILET AND BASIN
- Living Room/lounge 1 Patio, Tiled Floors, Blinds, Curtain Rails, Internet Port, Telephone Port, TV Port, Open Plan BLACK SLAT
- Kitchen 1 Breakfast Nook, Open Plan, Eye Level Oven, Washing Machine Connection, Hob O/P – PWM. – OVEN/HOB -LOTS OF BICS
- Garden 1 Garden Services LARGE - ESTABLISHED
- Garage 1 Single 20 SQ M
- Entrance Hall 1 Tiled Floors, Spacious LARGE BLACK SLATE WITH FITTED SHELVING
- Dining Room 1 Patio, Wooden Floors, Blinds, Open Plan BLACK SLATE O/P
- Bedroom 1 Patio, Carpets, Tiled Floors, Blinds, Curtain Rails, Internet Port, Telephone Port, TV Port, Open Plan, Built-in Cu
- Bathroom 3 Guest Toilet
- Bathroom 1 Full, Basin, Main en Suite, Domestic Bathroom, Guest Toilet, Bath, Shower, Toilet MES. BATH/BASIN TOILET FAMILY BA
- Bar 1 Blinds, Bar Counter
Video
| Bedrooms | 3 |
| Bathrooms | 2.5 |
| Garages | 1 |
| Floor Area | 127 m2 |
| Erf Size | 1 004 m2 |






















































