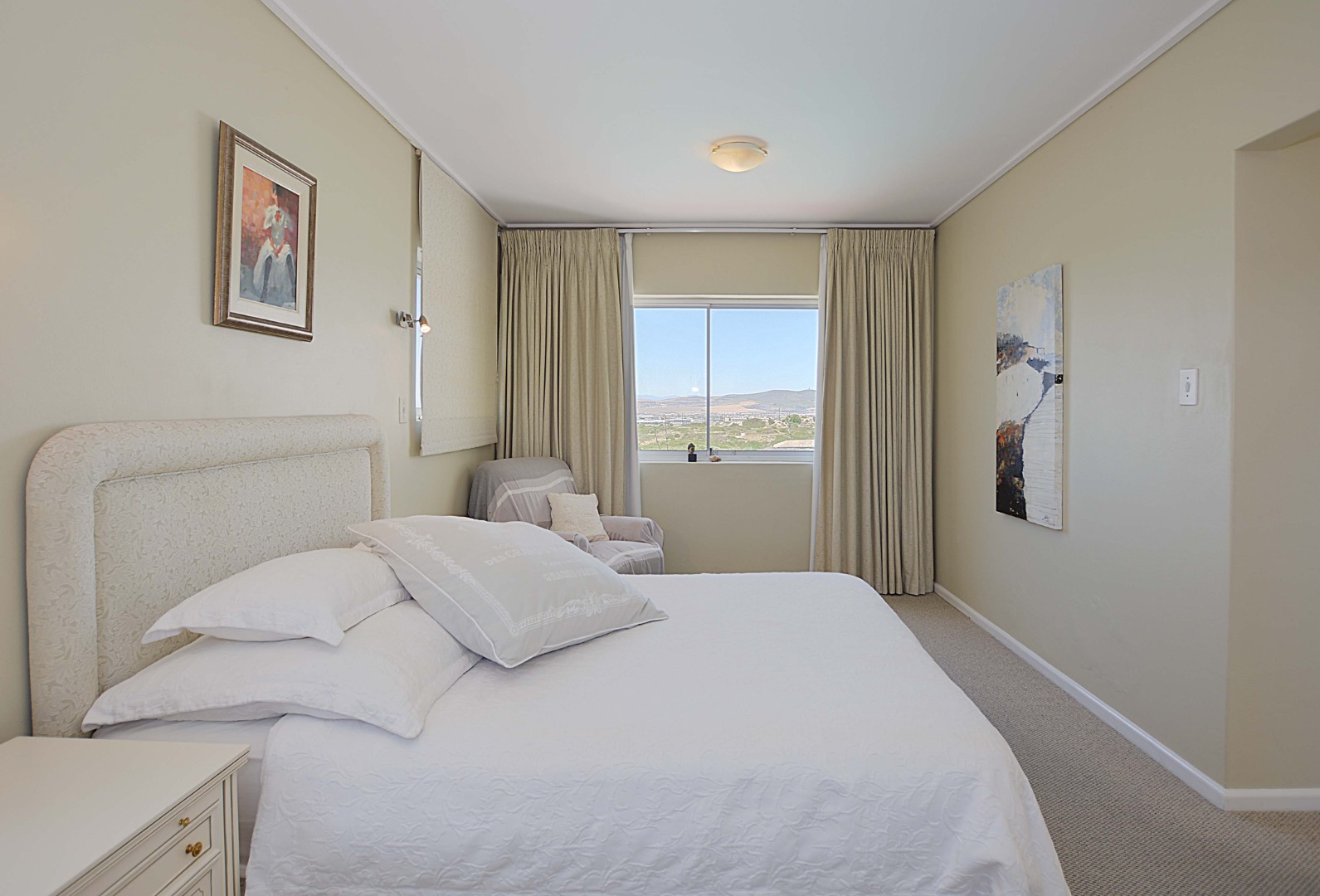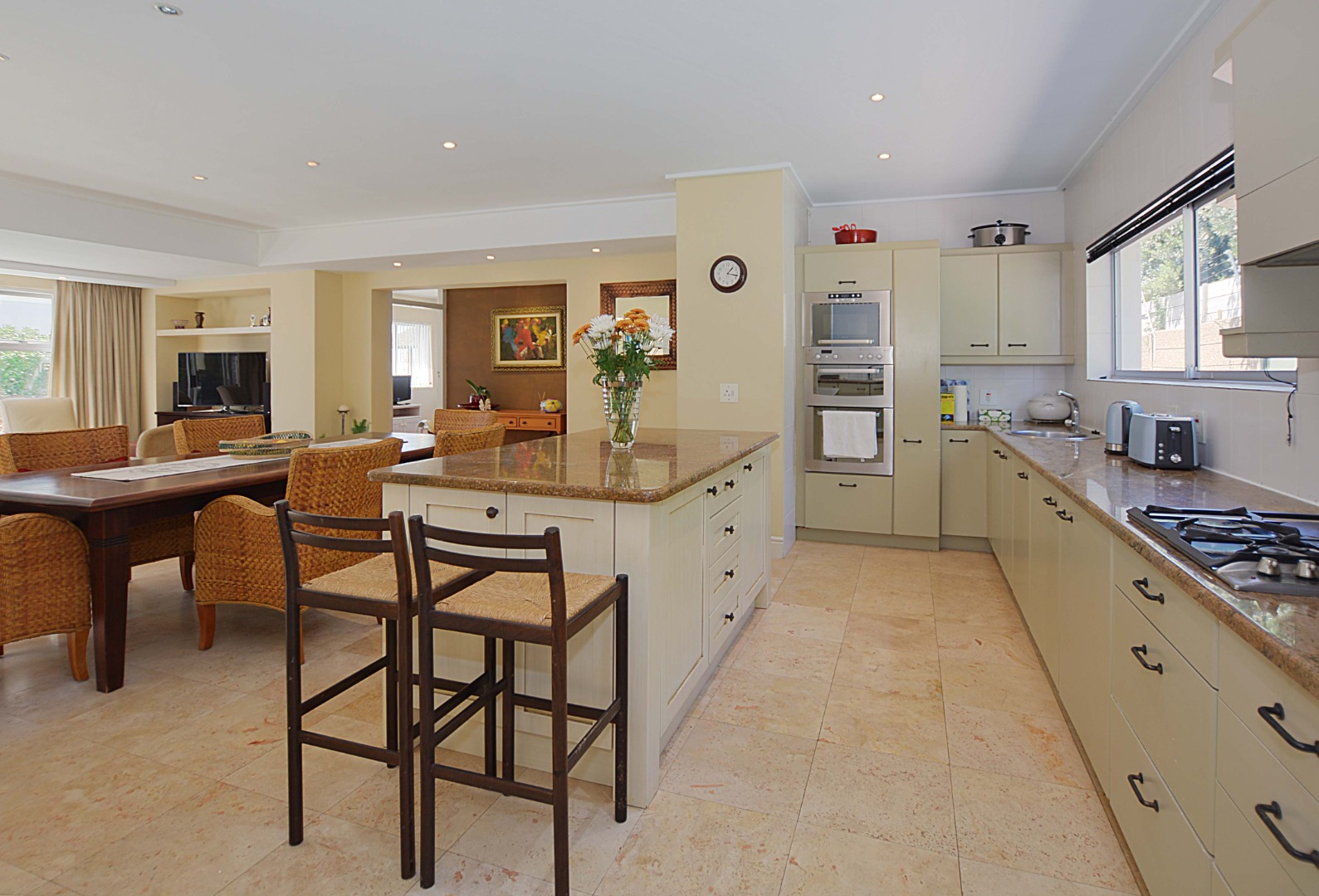- 4
- 3
- 2
- 370 m2
- 759 m2
Monthly Costs
Monthly Bond Repayment ZAR .
Calculated over years at % with no deposit. Change Assumptions
Affordability Calculator | Bond Costs Calculator | Bond Repayment Calculator | Apply for a Bond- Bond Calculator
- Affordability Calculator
- Bond Costs Calculator
- Bond Repayment Calculator
- Apply for a Bond
Bond Calculator
Affordability Calculator
Bond Costs Calculator
Bond Repayment Calculator
Contact Us

Disclaimer: The estimates contained on this webpage are provided for general information purposes and should be used as a guide only. While every effort is made to ensure the accuracy of the calculator, RE/MAX of Southern Africa cannot be held liable for any loss or damage arising directly or indirectly from the use of this calculator, including any incorrect information generated by this calculator, and/or arising pursuant to your reliance on such information.
Mun. Rates & Taxes: ZAR 4626.00
Property description
Have you always wished to live in the exclusive area Bloubergstrand on “The Hill”?
This beautiful family home has a lot to offer. Safe 24-hour security, is spacious, airy and super light with loads of skylights. Excellent value for this exclusive suburb.
A large entrance hall leads to both the bottom floor and the staircase to the top floor. The ground floor consists of 3 double bedrooms, serviced by 2 bathrooms plus a sun room (ideal for relaxing in the sun reading or gazing onto the pool area). The pool area also has its own braai lapa for entertaining. The large kitchen is open plan with centre island, dining area and seating lounge or family room.
1st floor offers the formal lounge – awesome for entertaining or relaxing with a nightcap before retiring into the master bedroom. Extremely spacious with a separate walk in dressing area and own full bathroom.
The home has 2 garages/separate covered parking bay and loads of off-road parking if one wishes to Airbnb some of the downstairs accommodation. There is a garden shed & 2 Jo-Jo tanks for less water usage and a separate laundry room.
This is a true bargain that is going to fly.
Call me for your private viewing!
Property Details
- 4 Bedrooms
- 3 Bathrooms
- 2 Garages
- 2 Lounges
- 1 Dining Area
Property Features
- Pool
- Pets Allowed
- Garden
- Family TV Room
- Outbuildings: 1
- Building Options: Facing: Sea, Street Front, Green Belt, Roof: Tile, Thatch, Style: Conventional, Open Plan, Wall: Plaster, W
- Temperature Control 1 Under Floor Heating
- Special Feature 1 Built-in Braai, Driveway, Open Plan, Sliding Doors
- Security 1 Electric Garage, Security Gate, Alarm System, 24 Hour Response, Burglar Bars, Electric Fencing
- Parking 1 Carport
- Outbuilding 1 Shed, Lapa
- Living Room/lounge 1 Patio, Carpets, Tiled Floors, Balcony, Curtain Rails, Underfloor Heating
- Kitchen 1 Breakfast Nook, Open Plan, Laundry, Eye Level Oven, Extractor Fan, Fridge, Dishwasher Connection, Granite Tops, Was
- Garage 2 Double, Electric Door
- Garage 1 Double, Electric Door
- Family/TV Room 1 Carpets, Balcony, Curtain Rails
- Entrance Hall 1 Tiled Floors, Spacious, Staircase
- Dining Room 1 Tiled Floors, Open Plan, Underfloor Heating
- Bedroom 1 Carpets, Balcony, TV Port, Underfloor Heating, Built-in Cupboards, Walk-in-closet, Double Bed, King Bed
- Bathroom 1 Full, Basin, Main en Suite, Shower
Video
| Bedrooms | 4 |
| Bathrooms | 3 |
| Garages | 2 |
| Floor Area | 370 m2 |
| Erf Size | 759 m2 |












































