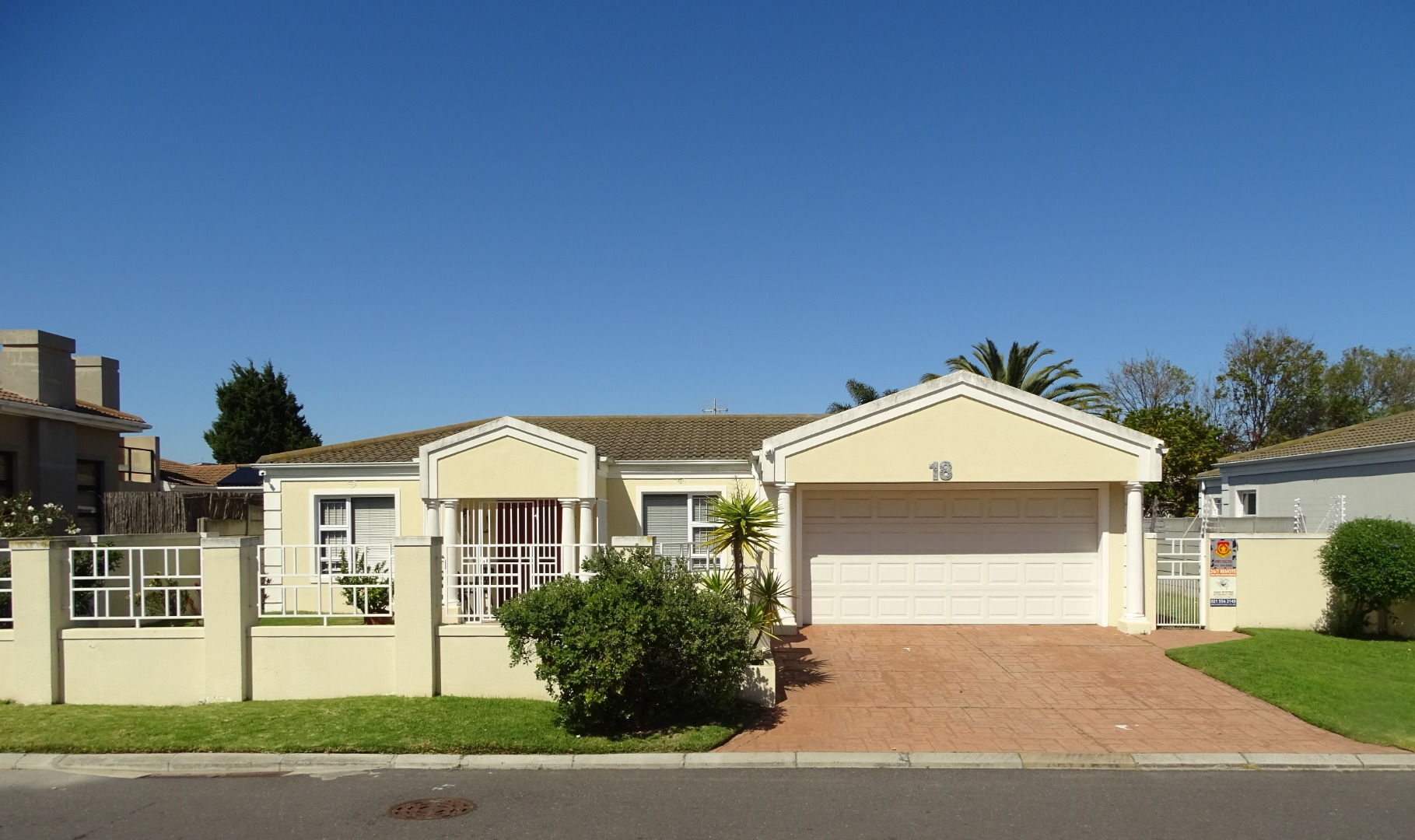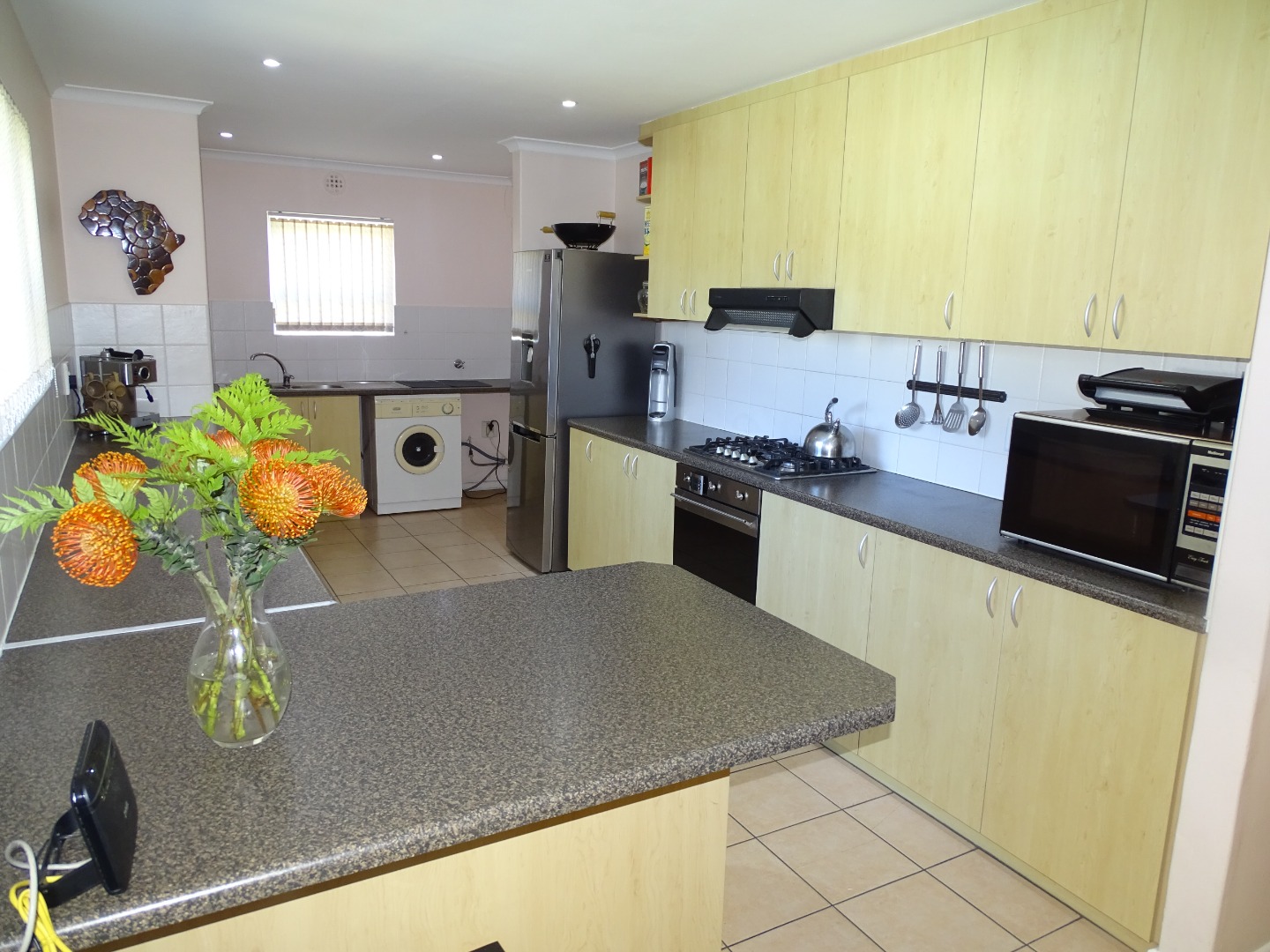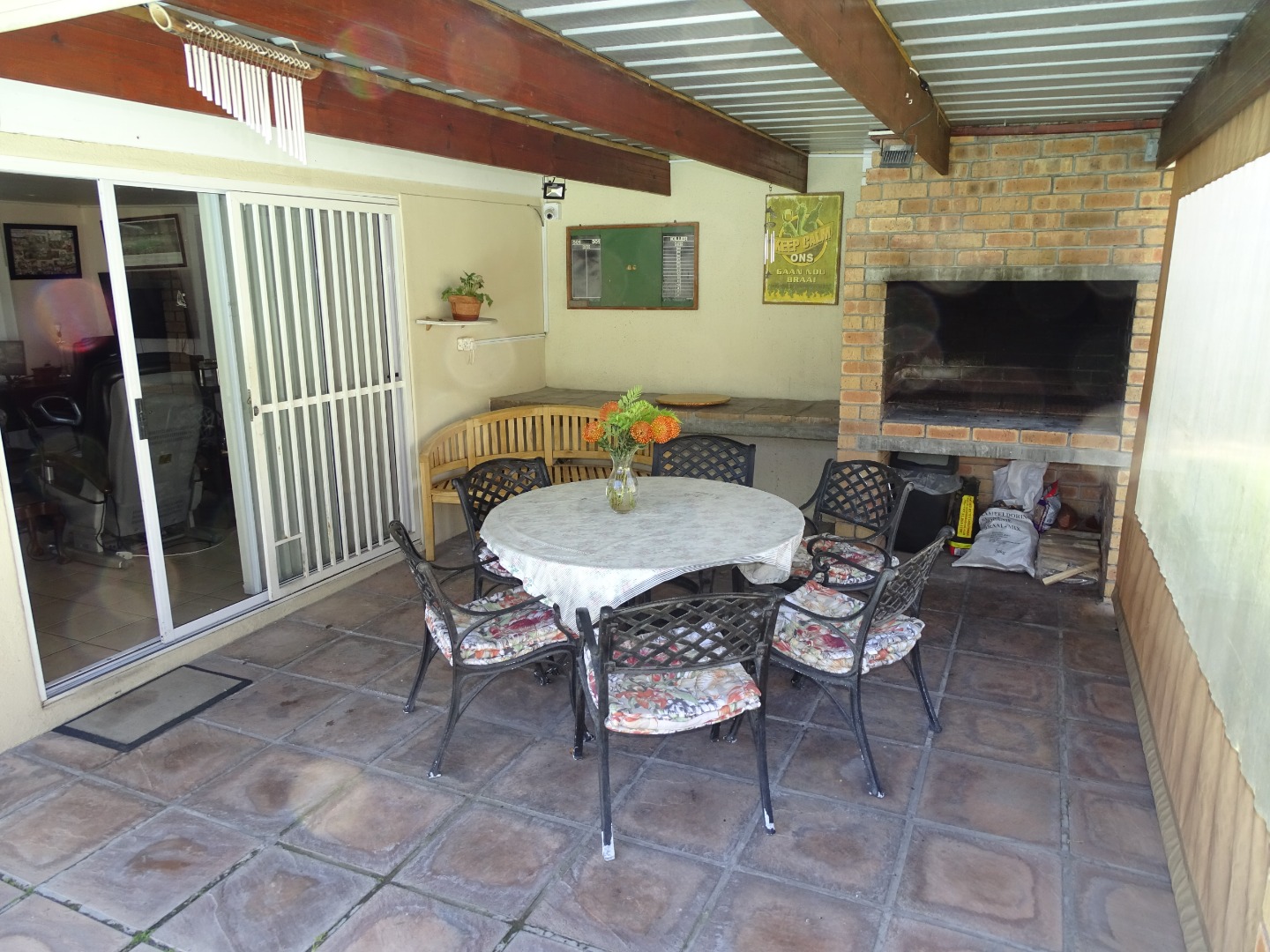- 3
- 2
- 2
- 139 m2
- 580 m2
Monthly Costs
Monthly Bond Repayment ZAR .
Calculated over years at % with no deposit. Change Assumptions
Affordability Calculator | Bond Costs Calculator | Bond Repayment Calculator | Apply for a Bond- Bond Calculator
- Affordability Calculator
- Bond Costs Calculator
- Bond Repayment Calculator
- Apply for a Bond
Bond Calculator
Affordability Calculator
Bond Costs Calculator
Bond Repayment Calculator
Contact Us

Disclaimer: The estimates contained on this webpage are provided for general information purposes and should be used as a guide only. While every effort is made to ensure the accuracy of the calculator, RE/MAX of Southern Africa cannot be held liable for any loss or damage arising directly or indirectly from the use of this calculator, including any incorrect information generated by this calculator, and/or arising pursuant to your reliance on such information.
Mun. Rates & Taxes: ZAR 714.00
Property description
This home introduces you to peace of mind with ultimate security for safety at home and those weekends away.
Stepping into the entrance leads into an open plan lounge & dining room with a large well-appointed kitchen (SMEG oven and gas hob) and separate scullery, with access to the double garage.
Three good sized bedrooms with BIC, 2 bathrooms (MES) both with showers.
Family room/bar room with sliders to covered entertainers patio with built in braai, overlooking a sparkling pool and set in a good sized, established garden. (many more added features).
Your visit here definitely will not be wasted!
Property Details
- 3 Bedrooms
- 2 Bathrooms
- 2 Garages
- 1 Lounges
- 1 Dining Area
Property Features
- Pool
- Garden
- Family TV Room
- Outbuildings: 1
- Building Options: Facing: North, Roof: Tile, Insulation, Style: Tuscan, Open Plan, Wall: Brick, Plaster, Window: Aluminium
- Special Feature 1 Built-in Braai, Satellite Dish, Driveway, Paveway, Open Plan, Sliding Doors
- Security 1 24 Hour Response, Closed Circuit TV, Burglar Bars 24 Hour security
- Pool 1 Fibreglass in Ground, Auto Cleaning Equipment, Chlorinator
- Parking 1 Visitors Parking
- Outbuilding 1 Lapa Covered Braai Area
- Living Room/lounge 1 Tiled Floors, Blinds, Curtain Rails, Open Plan
- Kitchen 1 Open Plan, Scullery, Stove (Oven & Hob), Extractor Fan, Dishwasher Connection, Washing Machine Connection Large. Access to garage
- Garden 1 Immaculate Condition, Landscaped Large. Established
- Garage 1 Double, Electric Door With storage
- Family/TV Room 1 Tiled Floors, Blinds, TV Port
- Entrance Hall 1 Tiled Floors
- Dining Room 1 Tiled Floors, Blinds, Curtain Rails, Open Plan
- Bedroom 1 Wooden Floors, Blinds, Curtain Rails, Fan, Built-in Cupboards Fair size
- Bathroom 2 Shower, Toilet and Basin
- Bathroom 1 Full, Main en Suite, Shower, Toilet and Basin
- Bar 1 Blinds
| Bedrooms | 3 |
| Bathrooms | 2 |
| Garages | 2 |
| Floor Area | 139 m2 |
| Erf Size | 580 m2 |


















































