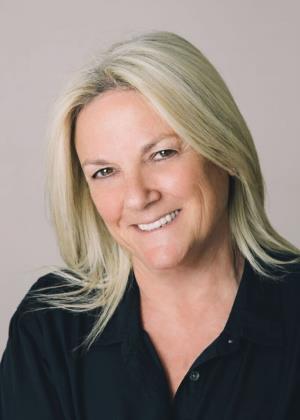- 3
- 2
- 1
- 105 m2
- 275 m2
Monthly Costs
Monthly Bond Repayment ZAR .
Calculated over years at % with no deposit. Change Assumptions
Affordability Calculator | Bond Costs Calculator | Bond Repayment Calculator | Apply for a Bond- Bond Calculator
- Affordability Calculator
- Bond Costs Calculator
- Bond Repayment Calculator
- Apply for a Bond
Bond Calculator
Affordability Calculator
Bond Costs Calculator
Bond Repayment Calculator
Contact Us

Disclaimer: The estimates contained on this webpage are provided for general information purposes and should be used as a guide only. While every effort is made to ensure the accuracy of the calculator, RE/MAX of Southern Africa cannot be held liable for any loss or damage arising directly or indirectly from the use of this calculator, including any incorrect information generated by this calculator, and/or arising pursuant to your reliance on such information.
Mun. Rates & Taxes: ZAR 620.00
Property description
This perfect home which you have been looking for has 3 bedrooms all with laminated flooring. 2 bathrooms (main-en-suite). 4 panel wall heaters for cozy heating comfort. Open plan tiled kitchen with top and bottom cupboards and gas top stove with electrical oven. Spacious tiled lounge, recessed lighting, air conditioner and wood burning fireplace that flows to paved outside entertainment area with built-in-braai and garden. Single automated garage with direct access to property. Parking behind security gate for 1 car and bonus of another off street parking for another car. Alarm. Prepaid electricity and fiber installed completes this property which is close to schools, public transport and shopping mall.
Property Details
- 3 Bedrooms
- 2 Bathrooms
- 1 Garages
- 1 Lounges
Property Features
- Pets Allowed
- Garden
- Building Options: Facing: North, Style: Open Plan, Wall: Plaster, Window: Aluminium
- Temperature Control 1 Air Conditioning Unit, Fireplace
- Special Feature 1 Built-in Braai, Satellite Dish, Open Plan
- Security 1 Totally Fenced, Electric Garage, Security Gate, Alarm System, Burglar Bars
- Parking 2 Secure Parking
- Parking 1 Secure Parking
- Living Room/lounge 1 Tiled Floors, Air Conditioner, Curtain Rails, Fireplace, Open Plan
- Kitchen 1 Open Plan, Fridge, Washing Machine Connection
- Garage 1 Double, Single
- Entrance Hall 1 Tiled Floors
- Bedroom 1 Curtain Rails, Built-in Cupboards, Double Bed, Laminated Floors
- Bathroom 1 Basin, Main en Suite, Bath, Shower, Toilet
| Bedrooms | 3 |
| Bathrooms | 2 |
| Garages | 1 |
| Floor Area | 105 m2 |
| Erf Size | 275 m2 |


































