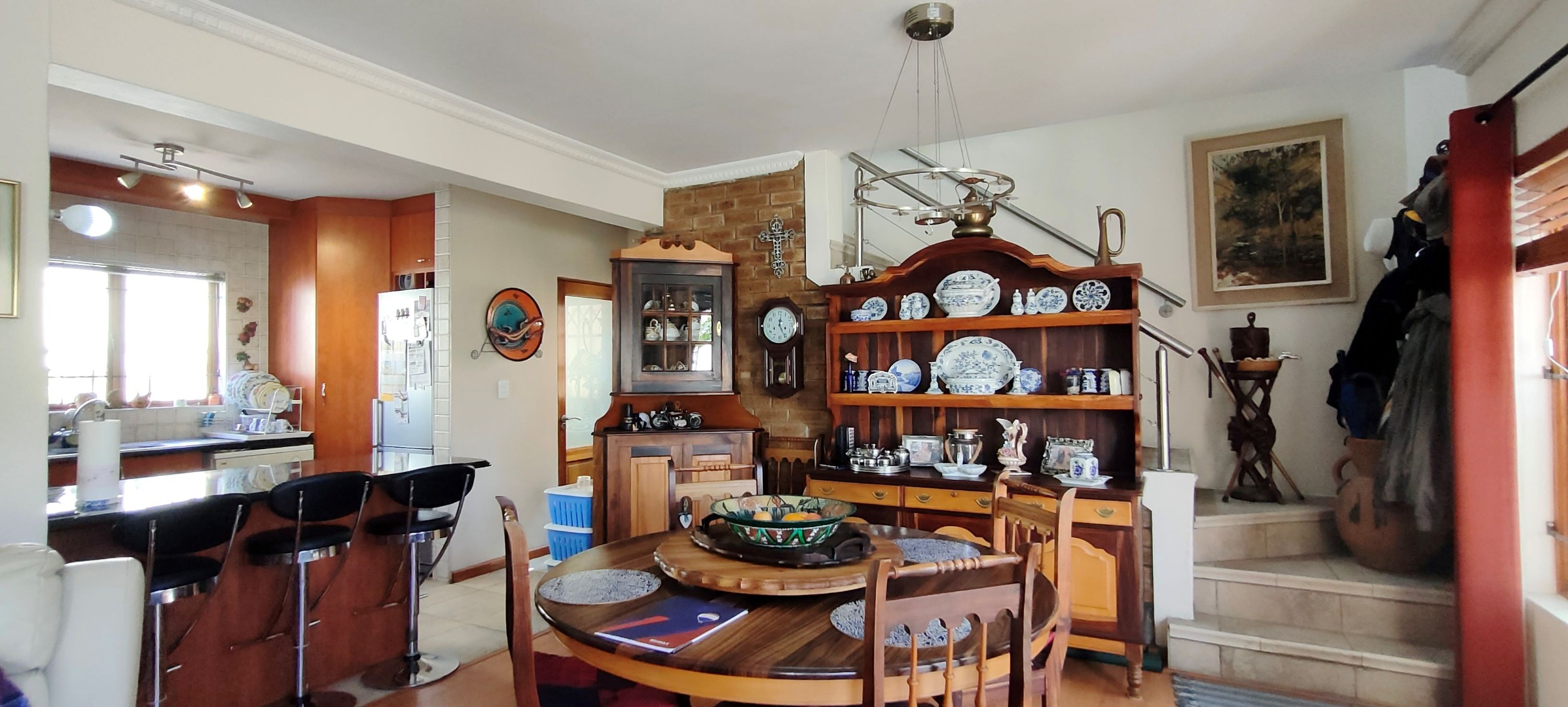- 3
- 2.5
- 2
- 157 m2
- 200 m2
Monthly Costs
Monthly Bond Repayment ZAR .
Calculated over years at % with no deposit. Change Assumptions
Affordability Calculator | Bond Costs Calculator | Bond Repayment Calculator | Apply for a Bond- Bond Calculator
- Affordability Calculator
- Bond Costs Calculator
- Bond Repayment Calculator
- Apply for a Bond
Bond Calculator
Affordability Calculator
Bond Costs Calculator
Bond Repayment Calculator
Contact Us

Disclaimer: The estimates contained on this webpage are provided for general information purposes and should be used as a guide only. While every effort is made to ensure the accuracy of the calculator, RE/MAX of Southern Africa cannot be held liable for any loss or damage arising directly or indirectly from the use of this calculator, including any incorrect information generated by this calculator, and/or arising pursuant to your reliance on such information.
Mun. Rates & Taxes: ZAR 622.00
Property description
This absolutely beautiful & well-maintained FREE TITLE – NO LEVIES) East Facing sunny 3 bedroom duplex townhouse (2 rooms upstairs and 1 downstairs) is situated in an established part of the suburb Parklands. It is located close to all public amenities (private schools and shopping centers & MYCITY bus stops.
As you enter the front gate you are welcomed by the beauty of a potted colorful garden.
Double wooden doors open up onto the spacious lounge/dining area. One bedroom is situated off the lounge. The cherrywood open plan kitchen is fitted with an oven hob and extractor fan, double basin, pantry style corner cupboard and 1 plumbing point. The 37sqm garage is fitted with another plumbing point. Downstairs you will also find a guest toilet and storage room under the stairs.
A staircase with stainless steel handrails and step lights guides you to two very spacious bedrooms. There is also a skylight in the hallway which brings further light into the space. There is a full bathroom with slipper bath and it services one bedroom. Down the passage you will find the open study with plenty of packing space. The main bedroom is absolutely gorgeous and very spacious and also has its own en-suite bathroom.
The patio area downstairs has a built-in braai where guests can be entertained to your heart’s delight.
Rain water is also caught up in to two storage tanks on the side of the house and a washing line is fitted at the back of the house.
Make the move and you will be able to call this home.
Viewing is by appointment only, so feel free to make contact with the listing agent.
Property Details
- 3 Bedrooms
- 2.5 Bathrooms
- 2 Garages
- 1 Lounges
- 1 Dining Area
Property Features
- Pets Allowed
- Garden
- Building Options: Facing: East, Level Road, Roof: Tile, Style: Conventional, Wall: Plaster, Window: Wood
- Special Feature 1 Special Lights STAR LIGHTS IN UPSTAIRS BEDROOMS OBOVE BEDS, WASHING LINE
- Security 1 Alarm System, Intercom, Burglar Bars, Perimeter Wall ALARM SYSTEM , BURGLAR BARS
- Parking 1 PARKING ON DRIVE WAY
- Office/study 1 Blinds BIC, BLINDS, WORK SURFACE
- Living Room/lounge 1 Blinds, Curtain Rails, Open Plan, Laminated Floors OPEN PLAN LOUNGE DINING AREA, LAM FLOORING, BLINDS, C
- Kitchen 1 Pantry, Extractor Fan, Dishwasher Connection, Granite Tops, Gas Hob, Built in Cupboards OVEN, GLASS HOBB AND EXTRAC
- Garden 1 Immaculate Condition BEAUTIFUL STYLED POT GARDEN
- Garage 1 Double, Electric Door, Tip Up 37SQM AUTOMATED GARAGE, PLUMBING IN GARAGE FOR APPLIANCE
- Dining Room 1 Blinds, Curtain Rails, Open Plan, Laminated Floors OPEN PLAN LOUNGE DINING AREA, LAM FLOORING, BLINDS, CURTAIN
- Bedroom 3 Blinds, Built-in Cupboards, Laminated Floors 3RD BEDROOM -GROUND FLOOR, BIC, LAM FLOORING; BLINDS
- Bedroom 2 Blinds, Curtain Rails, Built-in Cupboards, Laminated Floors 2ND BEDROOM – LARGE ROOM, BIC, BLINDS, CURTAIN RAILS, L
- Bedroom 1 Blinds, Curtain Rails, Built-in Cupboards, Laminated Floors MAIN BEDROOM – EXTRA LARGE – LAM FLOORING, BLINDS, BIC,
- Bathroom 3 Basin, Guest Toilet, Toilet GUEST BATHROOM – TOILET AND BASIN - DOWNSTAIRS / GROUND FLOOR
- Bathroom 2 Full 2ND BATHROOM – FULL BATHROOM WITH SLIPPER BATH
- Bathroom 1 En suite MAIN: EN-SUITE
| Bedrooms | 3 |
| Bathrooms | 2.5 |
| Garages | 2 |
| Floor Area | 157 m2 |
| Erf Size | 200 m2 |


















































