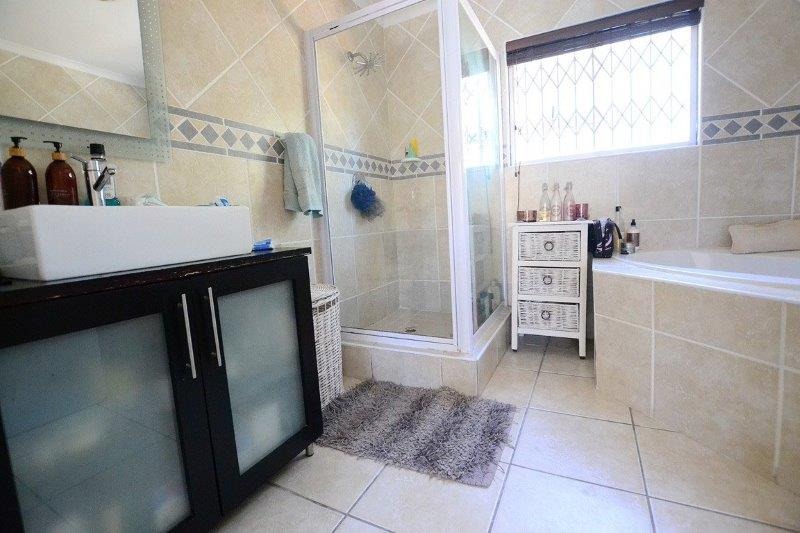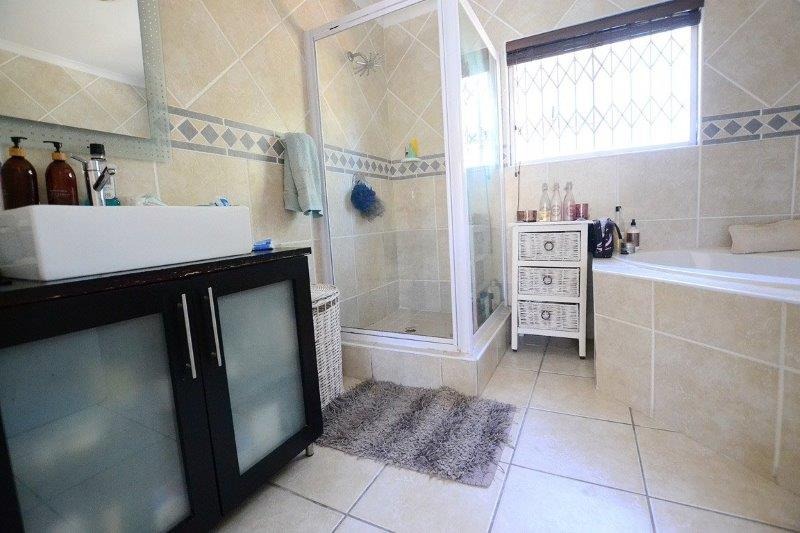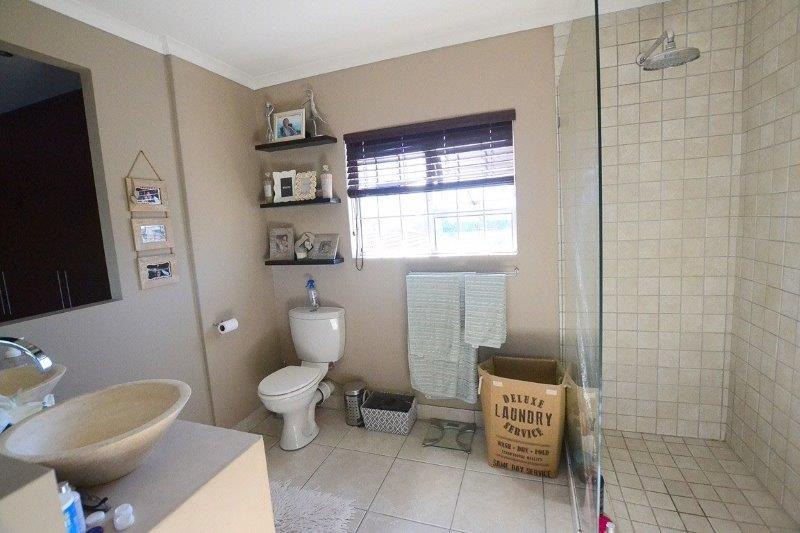- 4
- 3
- 2
- 192 m2
- 503 m2
Monthly Costs
Monthly Bond Repayment ZAR .
Calculated over years at % with no deposit. Change Assumptions
Affordability Calculator | Bond Costs Calculator | Bond Repayment Calculator | Apply for a Bond- Bond Calculator
- Affordability Calculator
- Bond Costs Calculator
- Bond Repayment Calculator
- Apply for a Bond
Bond Calculator
Affordability Calculator
Bond Costs Calculator
Bond Repayment Calculator
Contact Us

Disclaimer: The estimates contained on this webpage are provided for general information purposes and should be used as a guide only. While every effort is made to ensure the accuracy of the calculator, RE/MAX of Southern Africa cannot be held liable for any loss or damage arising directly or indirectly from the use of this calculator, including any incorrect information generated by this calculator, and/or arising pursuant to your reliance on such information.
Mun. Rates & Taxes: ZAR 1436.00
Property description
Be amazed by the space of this home. The entrance hall is opening up to a Sep. lounge with air conditioner. The dining room and gourmet kitchen are open plan with a Sep. scullery. The enclosed braai room opening up to luscious manicured private garden and sparkling blue solar heated pool. Furthermore, it has a well point, jo-jo tanks, irrigation and garden lights. The large double automated garage (43 sqm’s) has a drive thru. Downstairs there are three bedrooms and two bathrooms. Upstairs there is a large bedroom with Table Mountain views with an en suite. It has excellent security such as alarm, burglar bars, trellidoors and electric fencing. Furthermore, the entire house has LED light fittings. The house is nicely tucked away in a crescent but close to all amenities.
Act now to avoid disappointment!
Property Details
- 4 Bedrooms
- 3 Bathrooms
- 2 Garages
- 1 Lounges
- 1 Dining Area
Property Features
- Pool
- Garden
- Special Feature 1 4 Bedrooms, Drive through garage
- Security 1 Alarm System, Burglar Bars, Outdoor Beams
- Parking 1 In front of double garage
- Living Room/lounge 1 Air Conditioner Seperate
- Kitchen 1 Scullery, Granite Tops
- Garden 1 Manicured
- Garage 1 Automated. Drive through
- Dining Room 1 Open Plan
- Braai Room 1 Leading out to pool
- Bedroom 4 1 Bedroom plus en suite upstairs with Table Mountain view
- Bedroom 1 3 Bedrooms downstairs
| Bedrooms | 4 |
| Bathrooms | 3 |
| Garages | 2 |
| Floor Area | 192 m2 |
| Erf Size | 503 m2 |










































