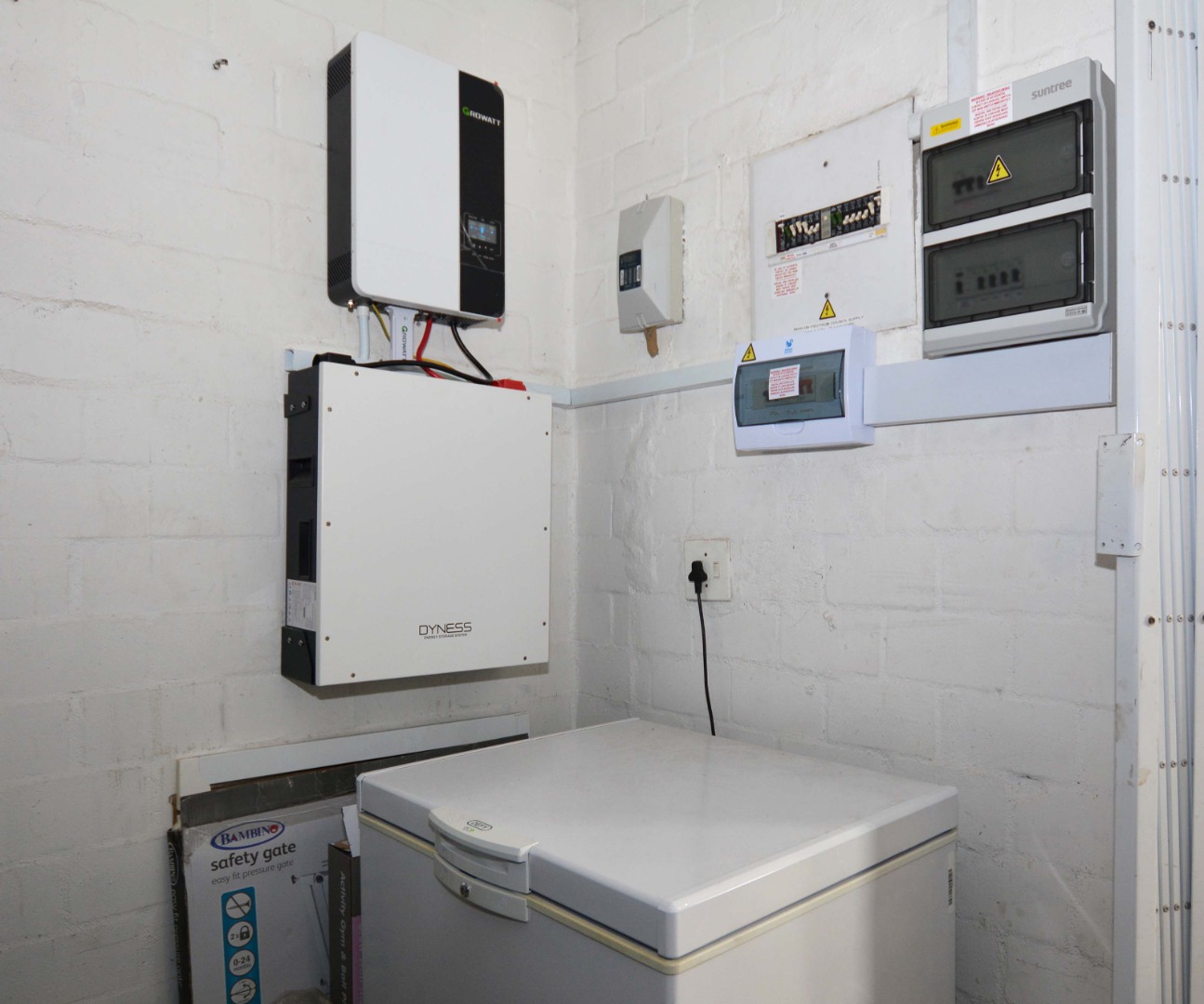- 4
- 3
- 2
- 225 m2
- 513 m2
Monthly Costs
Monthly Bond Repayment ZAR .
Calculated over years at % with no deposit. Change Assumptions
Affordability Calculator | Bond Costs Calculator | Bond Repayment Calculator | Apply for a Bond- Bond Calculator
- Affordability Calculator
- Bond Costs Calculator
- Bond Repayment Calculator
- Apply for a Bond
Bond Calculator
Affordability Calculator
Bond Costs Calculator
Bond Repayment Calculator
Contact Us

Disclaimer: The estimates contained on this webpage are provided for general information purposes and should be used as a guide only. While every effort is made to ensure the accuracy of the calculator, RE/MAX of Southern Africa cannot be held liable for any loss or damage arising directly or indirectly from the use of this calculator, including any incorrect information generated by this calculator, and/or arising pursuant to your reliance on such information.
Mun. Rates & Taxes: ZAR 925.00
Property description
From the moment you walk through the front door you are welcomed into this lovely Family home.
The tiled separate diningroom is spacious and opens up into a lovely braairoom.
The lounge is open plan to a well fitted kitchen and also offers sliding doors opening up into the braairoom. There is a large walk in pantry next to the staircase leading up to the flat.
The kitchen is well fitted and offers a range of top & bottom cupbpoards. There is a fitted oven, hob & extractor fan, and a separate scullery with plumbing and space for washing machine, dishwaser and tumble dryer. The kitchen door leads out to the side garden which is finished in Astroturf. The interleading door into the double garage is fitted with a security gate.
The braairoom is very spacious and comes fitted with a built-in braai and flows out through dual sliding doors to the patio and sparkling pool. (which comes fitted with safety cover).
The two guest bedrooms are both a lovely sized and comes fitted with built-in cupboards. The family bathroom consists of a bath – with shower over the bath, basin and toilet.
The main bedroom is spacious and comes fitted with ample built-in cupboards as well as a ceiling fan. There is even space for a desk or dressing table. Door leading out onto patio and pool. The main en-suite offers a double vanity, toilet and shower.
Upstairs leads to a lovely flat consisting of a spacious open plan living area with kitchenette. Sliding doors fitted with security gates open up onto a lovely balcony. The bedroom is spacious and fitted with built-in cupboards and the bathroom consists of a shower, basin and toilet.
The garden is mostly paved and very low maintenance and the pool is sparkling and fitted with a cover.
The double garage is fitted with a remote for easy access. This home is also fitted with an inverter and is solar ready.
Property Details
- 4 Bedrooms
- 3 Bathrooms
- 2 Garages
- 1 Ensuite
- 2 Lounges
- 1 Dining Area
- 1 Flatlet
Property Features
- Balcony
- Patio
- Pool
- Pets Allowed
- Alarm
- Kitchen
- Built In Braai
- Pantry
- Paving
- Garden
- Intercom
| Bedrooms | 4 |
| Bathrooms | 3 |
| Garages | 2 |
| Floor Area | 225 m2 |
| Erf Size | 513 m2 |





































































