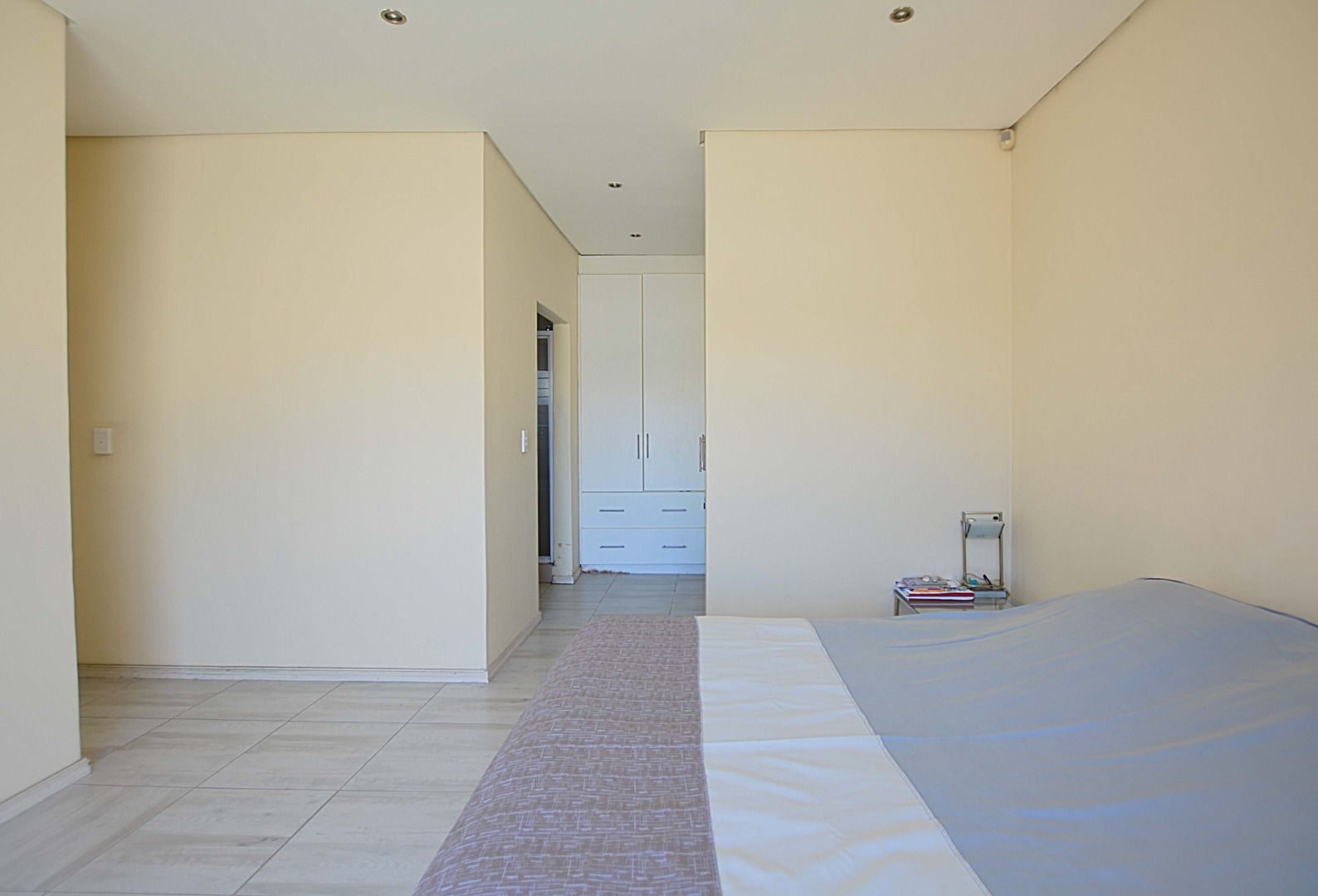- 4
- 2
- 2
- 143 m2
- 339 m2
Monthly Costs
Monthly Bond Repayment ZAR .
Calculated over years at % with no deposit. Change Assumptions
Affordability Calculator | Bond Costs Calculator | Bond Repayment Calculator | Apply for a Bond- Bond Calculator
- Affordability Calculator
- Bond Costs Calculator
- Bond Repayment Calculator
- Apply for a Bond
Bond Calculator
Affordability Calculator
Bond Costs Calculator
Bond Repayment Calculator
Contact Us

Disclaimer: The estimates contained on this webpage are provided for general information purposes and should be used as a guide only. While every effort is made to ensure the accuracy of the calculator, RE/MAX of Southern Africa cannot be held liable for any loss or damage arising directly or indirectly from the use of this calculator, including any incorrect information generated by this calculator, and/or arising pursuant to your reliance on such information.
Mun. Rates & Taxes: ZAR 888.00
Property description
The home is smaller than usual however offers the space to accommodate a family. As you enter the home first to your left is the door leading to the double garage of the property which is a standard size and has the electrical box and Geyser inside. To the right as you enter is a small bay window bringing in beautiful afternoon sunlight and just further ahead is a spacious lounge area allowing a 3 piece lounge suite. Directly next to the lounge you have sliding doors leading you out to the Garden area that wraps around the home to the side gate. Ahead of the lounge area, is the kitchen and scullery that offers ample cupboard space & 2 plumbing points. Once you’ve reached the passage and back end of the Home. To the left is a small bedroom with Built in cupboard space all the way in the corner, along with a full family bathroom. To the the right wing of the the passage is 2 small bedrooms Both with built in cupboards however 1 of the bedrooms has a sliding door and gate leading out to the garden. Just past those 2 bedrooms is your main bedroom that is a fair size with a sliding door leading out to the garden, fair cupboard space and a full en suit bathroom.
Contact me today to book a viewing!
Property Details
- 4 Bedrooms
- 2 Bathrooms
- 2 Garages
- 1 Lounges
- 1 Dining Area
Property Features
- Pets Allowed
- Garden
- Family TV Room
| Bedrooms | 4 |
| Bathrooms | 2 |
| Garages | 2 |
| Floor Area | 143 m2 |
| Erf Size | 339 m2 |


































