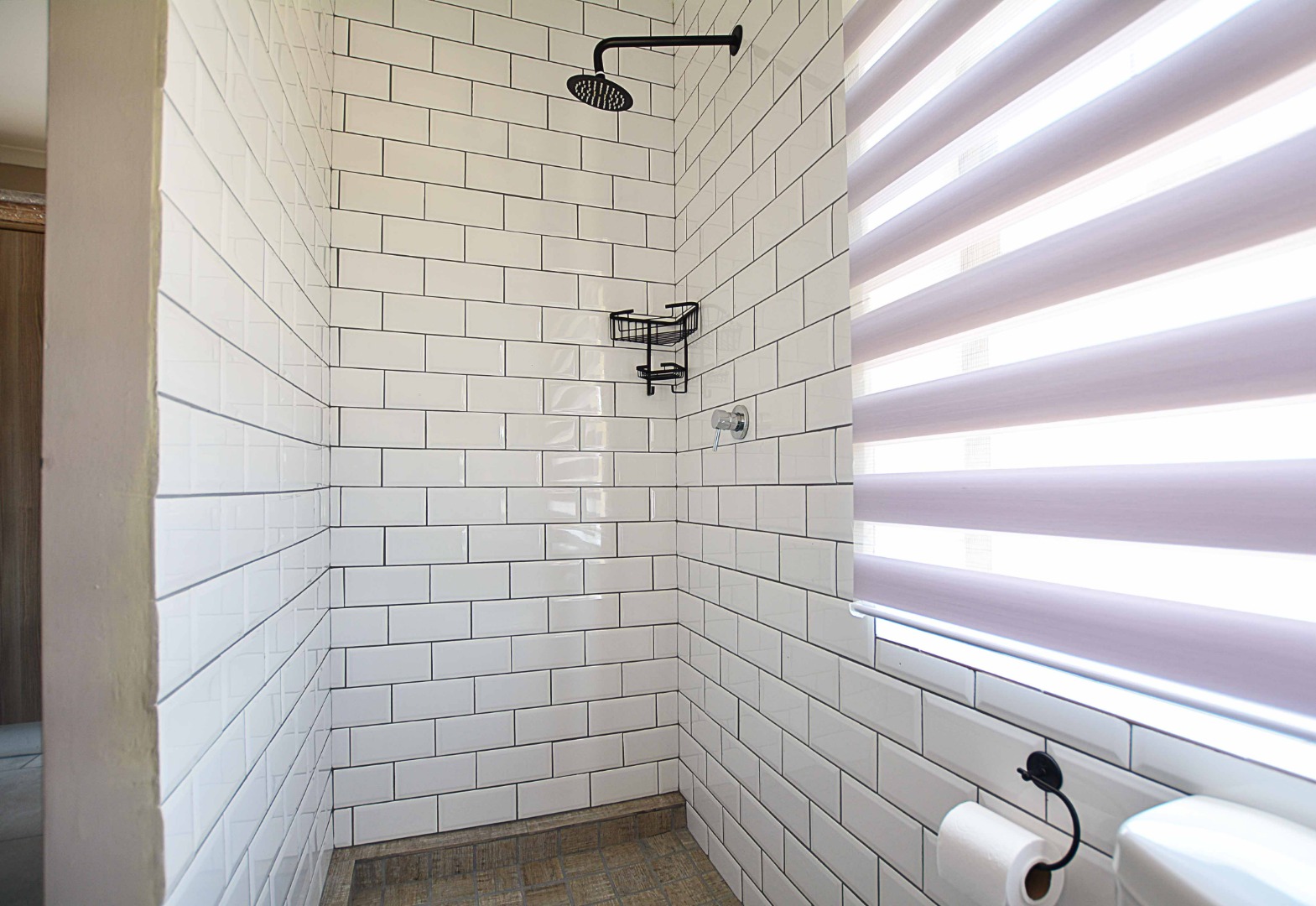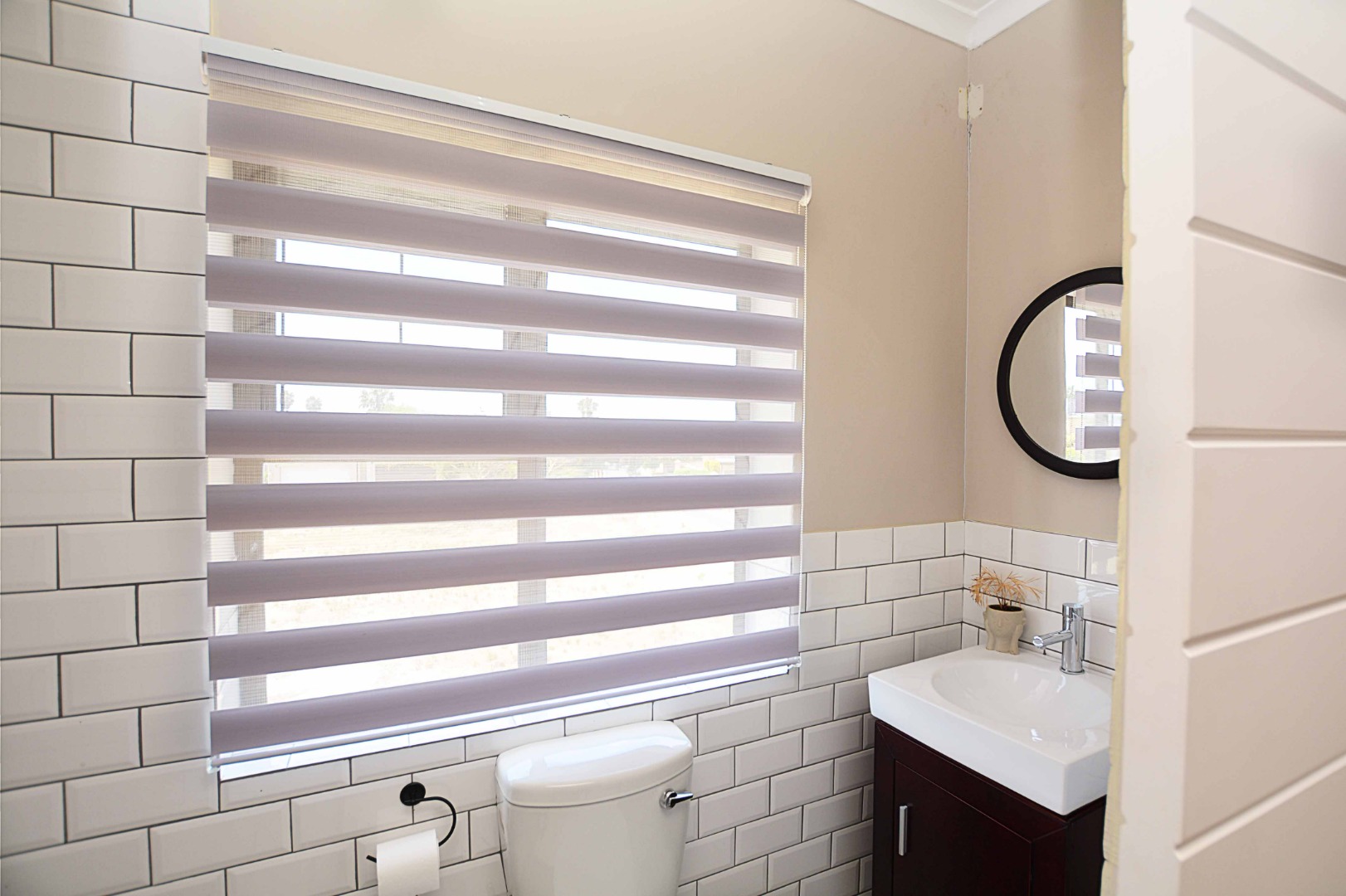- 5
- 3.5
- 3
- 288 m2
- 644 m2
Monthly Costs
Monthly Bond Repayment ZAR .
Calculated over years at % with no deposit. Change Assumptions
Affordability Calculator | Bond Costs Calculator | Bond Repayment Calculator | Apply for a Bond- Bond Calculator
- Affordability Calculator
- Bond Costs Calculator
- Bond Repayment Calculator
- Apply for a Bond
Bond Calculator
Affordability Calculator
Bond Costs Calculator
Bond Repayment Calculator
Contact Us

Disclaimer: The estimates contained on this webpage are provided for general information purposes and should be used as a guide only. While every effort is made to ensure the accuracy of the calculator, RE/MAX of Southern Africa cannot be held liable for any loss or damage arising directly or indirectly from the use of this calculator, including any incorrect information generated by this calculator, and/or arising pursuant to your reliance on such information.
Mun. Rates & Taxes: ZAR 1132.00
Property description
***Sole and Exclusive Mandate***
This pristine face brick home can be found in a highly sought-after pocket of established Parklands and boasts 5 spacious bedrooms, 3.5 bathrooms and an off-the-grid solar inverter system.
While walking through the home, it is evident from the amazing design and flow, this this is a dream home. It is spacious, light and airy. The screeded and vinyl flooring add a modern flair, and all three bathrooms have been renovated in a style comparable to a designer home magazine.
In addition to the inverter system (with 6 solar panels), the property also has a full home automation system for controlling lights, alarm system and CCTV system ensuring that safety remains a top priority even when the lights are “off”. An added feature is the solar geyser, 2 inverter air conditioners and the additional attic storage space in the roof (by means of a pull-down ladder).
No property description could truly do this home justice – simply put, it is more than just a house, it is a home! With all the extras that it offers, it is worth seeing immediately. Book your exclusive viewing with me immediately!
Property Details
- 5 Bedrooms
- 3.5 Bathrooms
- 3 Garages
- 1 Lounges
- 1 Dining Area
Property Features
- Garden
- Building Options: Facing: West, Roof: Tile, Style: Conventional, Wall: Brick
- Temperature Control 1 Air Conditioning Unit, Solar Heating, Fireplace
- Special Feature 1 Built-in Braai, Driveway, Paveway, Sliding Doors
- Security 1 Totally Fenced, Electric Gate, Alarm System, Intercom, Closed Circuit TV, Burglar Bars, Perimeter Wall
- Parking 3 Secure Parking
- Parking 2 Secure Parking
- Parking 1 Secure Parking
- Living Room/lounge 1 Tiled Floors, Air Conditioner, Blinds, Curtain Rails, Fireplace, Open Plan
- Kitchen 1 Open Plan, Scullery, Laundry, Extractor Fan, Dishwasher Connection, Granite Tops, Hob
- Garden 1 Immaculate Condition, Landscaped
- Garage 3 Double, Electric Door, Roll Up, Single
- Garage 2 Double, Electric Door, Roll Up, Single
- Garage 1 Double, Electric Door, Roll Up, Single
- Dining Room 1 Tiled Floors, Blinds, Open Plan
- Bedroom 5 Air Conditioner, Built-in Cupboards, Queen Bed, Vinyl Floors
- Bedroom 4 Air Conditioner, Built-in Cupboards, Queen Bed, Vinyl Floors
- Bedroom 3 Air Conditioner, Built-in Cupboards, Queen Bed, Vinyl Floors
- Bedroom 2 Air Conditioner, Built-in Cupboards, King Bed, Vinyl Floors
- Bedroom 1 Air Conditioner, Blinds, Built-in Cupboards, King Bed, Queen Bed
- Bathroom 4 Basin, Toilet
- Bathroom 3 Basin, Shower, Toilet
- Bathroom 2 Basin, Shower, Toilet
- Bathroom 1 Full, Basin, Main en Suite, Bath, Shower, Toilet
| Bedrooms | 5 |
| Bathrooms | 3.5 |
| Garages | 3 |
| Floor Area | 288 m2 |
| Erf Size | 644 m2 |


















































