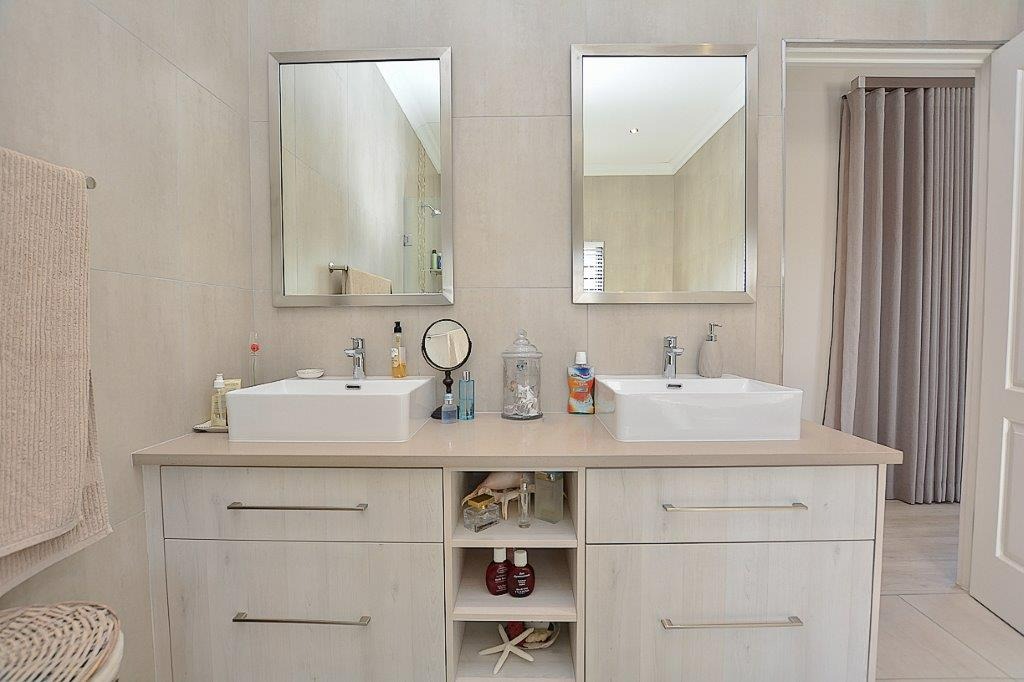- 4
- 3
- 2
- 300 m2
- 546 m2
Monthly Costs
Monthly Bond Repayment ZAR .
Calculated over years at % with no deposit. Change Assumptions
Affordability Calculator | Bond Costs Calculator | Bond Repayment Calculator | Apply for a Bond- Bond Calculator
- Affordability Calculator
- Bond Costs Calculator
- Bond Repayment Calculator
- Apply for a Bond
Bond Calculator
Affordability Calculator
Bond Costs Calculator
Bond Repayment Calculator
Contact Us

Disclaimer: The estimates contained on this webpage are provided for general information purposes and should be used as a guide only. While every effort is made to ensure the accuracy of the calculator, RE/MAX of Southern Africa cannot be held liable for any loss or damage arising directly or indirectly from the use of this calculator, including any incorrect information generated by this calculator, and/or arising pursuant to your reliance on such information.
Mun. Rates & Taxes: ZAR 1700.00
Monthly Levy: ZAR 250.00
Property description
Be part of the dream. Have input in the design. Choose your own finishes and colour scheme. Let us guide you every step of the way.
Two unique opportunities are available, to work with one of our master builders, with an excellent track record.
Let us guide you through the process. We assist with the bond application, as well.
The plots are situated in the new suburb of Sandown.
I have included some photos as reference to the type of finishes you can expect. This is a previous home built by the developer.
The price quoted is approximately what we are looking at.
I know you have loads of questions… so let’s get together for an exploratory chat.
Property Details
- 4 Bedrooms
- 3 Bathrooms
- 2 Garages
- 1 Lounges
- 1 Dining Area
Property Features
- Garden
- Outbuildings: 1
- Building Options: Facing: North, Above Road, Roof: Tile, Style: Modern, Wall: Plaster, Window: Aluminium
- Special Feature 1 Built-in Braai, Driveway, Paveway, Open Plan, Sliding Doors New Build., Plot and Plan opportunity No transf
- Security 1 Totally Fenced
- Parking 1 Visitors Parking Off street parking for visitors
- Outbuilding 1 Shed
- Other 1 Outdoor braai patio
- Living Room/lounge 1 Tiled Floors, Internet Port, Open Plan Tiled and open plan
- Kitchen 1 Open Plan, Scullery, Dishwasher Connection, Granite Tops, Washing Machine Connection, Hob Tiled with granite counte
- Garden 1 Landscaped Landscaped with lawn
- Garage 1 Double, Electric Door Garage with electric doors
- Entrance Hall 1 Staircase
- Dining Room 1 Tiled Floors, Open Plan Tiled and open plan.
- Bedroom 1 Wooden Floors, Built-in Cupboards, King Bed, Queen Bed Laminated floor and built in cupboards. Guest bedroom on gro
- Bathroom 1 Full, Main en Suite, Guest Toilet Full family bathroom plus master en-suite bathroom plus guest bathroom on ground
| Bedrooms | 4 |
| Bathrooms | 3 |
| Garages | 2 |
| Floor Area | 300 m2 |
| Erf Size | 546 m2 |


























