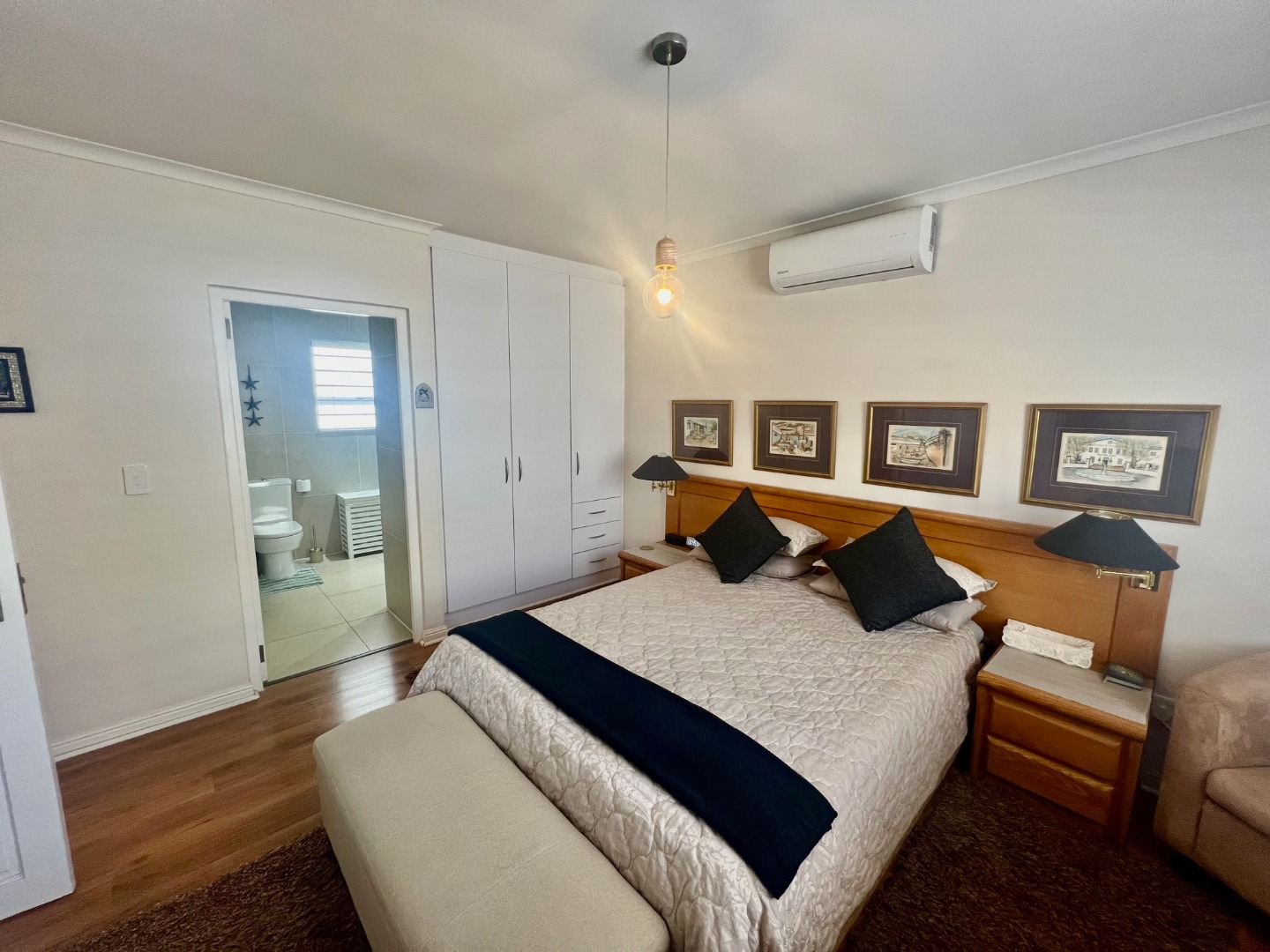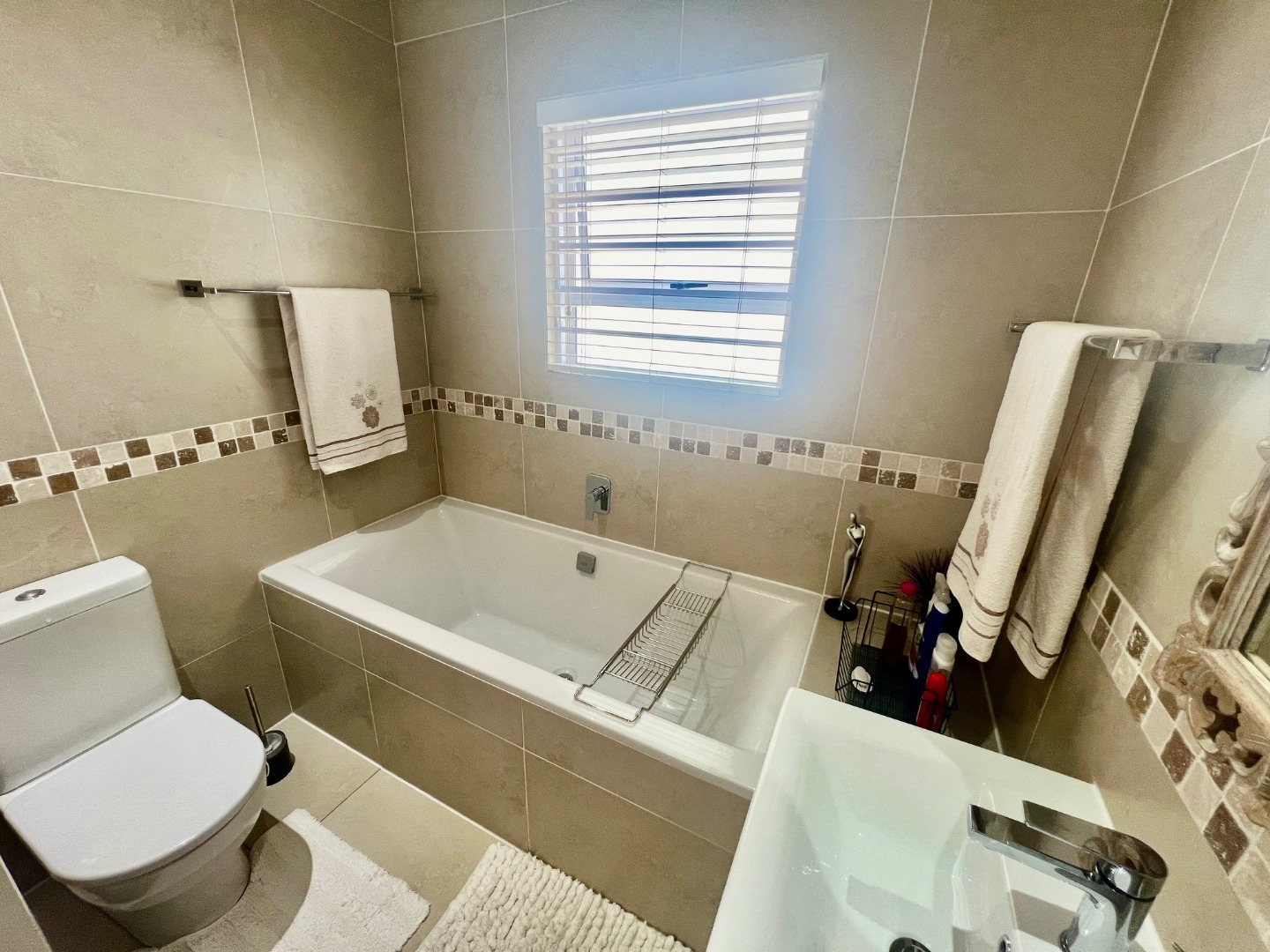- 2
- 2
- 2
- 131 m2
- 280 m2
Monthly Costs
Monthly Bond Repayment ZAR .
Calculated over years at % with no deposit. Change Assumptions
Affordability Calculator | Bond Costs Calculator | Bond Repayment Calculator | Apply for a Bond- Bond Calculator
- Affordability Calculator
- Bond Costs Calculator
- Bond Repayment Calculator
- Apply for a Bond
Bond Calculator
Affordability Calculator
Bond Costs Calculator
Bond Repayment Calculator
Contact Us

Disclaimer: The estimates contained on this webpage are provided for general information purposes and should be used as a guide only. While every effort is made to ensure the accuracy of the calculator, RE/MAX of Southern Africa cannot be held liable for any loss or damage arising directly or indirectly from the use of this calculator, including any incorrect information generated by this calculator, and/or arising pursuant to your reliance on such information.
Mun. Rates & Taxes: ZAR 1200.00
Monthly Levy: ZAR 81.66
Property description
Fabulous open plan entrance hall, lounge, dining room, kitchen flowing to north facing patio and low maintenance courtyard garden. Artificial lawn. Lots of paving.
Two double bedrooms two spacious bathrooms (Main en Suite). Double garage plumbed for a laundry. Ample security, alarm system, garden beams, burglar bars, trellidoors, blinds throughout.
2.2km from the beach. 700m to Leadville dog park and Greenhaus social restaurant. 1.1km To Table Bay Mall.
Extra bonus air conditioners.
Neat as a pin! Ready to just move in!
Property Details
- 2 Bedrooms
- 2 Bathrooms
- 2 Garages
- 1 Lounges
- 1 Dining Area
Property Features
- Garden
- Outbuildings: 1
- Building Options: Facing: North, Roof: Tile, Style: Open Plan, Wall: Plaster, Window: Aluminium
- Temperature Control 1 Air Conditioning Unit 2 Air Conditioner. Insulation in the Ceiling (ECO)
- Special Feature 1 Driveway, Paveway, Awning, Open Plan, Sliding Doors Heat Pump. Includes Burglar Bars and blinds & Trellidoo
- Security 1 Alarm System, Burglar Bars, Perimeter Wall Garden Beams & Alarm System
- Outbuilding 1 Free standing pergola with louvre slats. Freestanding wood braai. Free standing wind screen
- Living Room/lounge 1 Wooden Floors, Blinds, Open Plan
- Kitchen 1 Breakfast Nook, Scullery, Extractor Fan, Fridge, Dishwasher Connection, Granite Tops Granite, Bosch Electrical Oven
- Garden 1 Courtyard, Immaculate Condition, Landscaped Artificial Grass
- Garage 1 Double, Electric Door, Tip Up Washing Machine point. Shelves, Tumble dryer point, back door with trellidoor
- Entrance Hall 1 Wooden Floors
- Dining Room 1 Wooden Floors, Air Conditioner, Blinds, Open Plan Air Conditioner
- Bedroom 2 Blinds, Built-in Cupboards, Queen Bed 2nd Bedroom Large
- Bedroom 1 Wooden Floors, Air Conditioner, Blinds, Built-in Cupboards, Queen Bed Main Bedroom Extra Spacious. Air Conditioner
- Bathroom 2 Full, Basin, Bath, Shower, Toilet Family bathroom. Basin/Bath/Toilet/shower
- Bathroom 1 Main en Suite, Shower, Double Basin Main en suite double vanity/toilet/shower
Video
| Bedrooms | 2 |
| Bathrooms | 2 |
| Garages | 2 |
| Floor Area | 131 m2 |
| Erf Size | 280 m2 |






































































