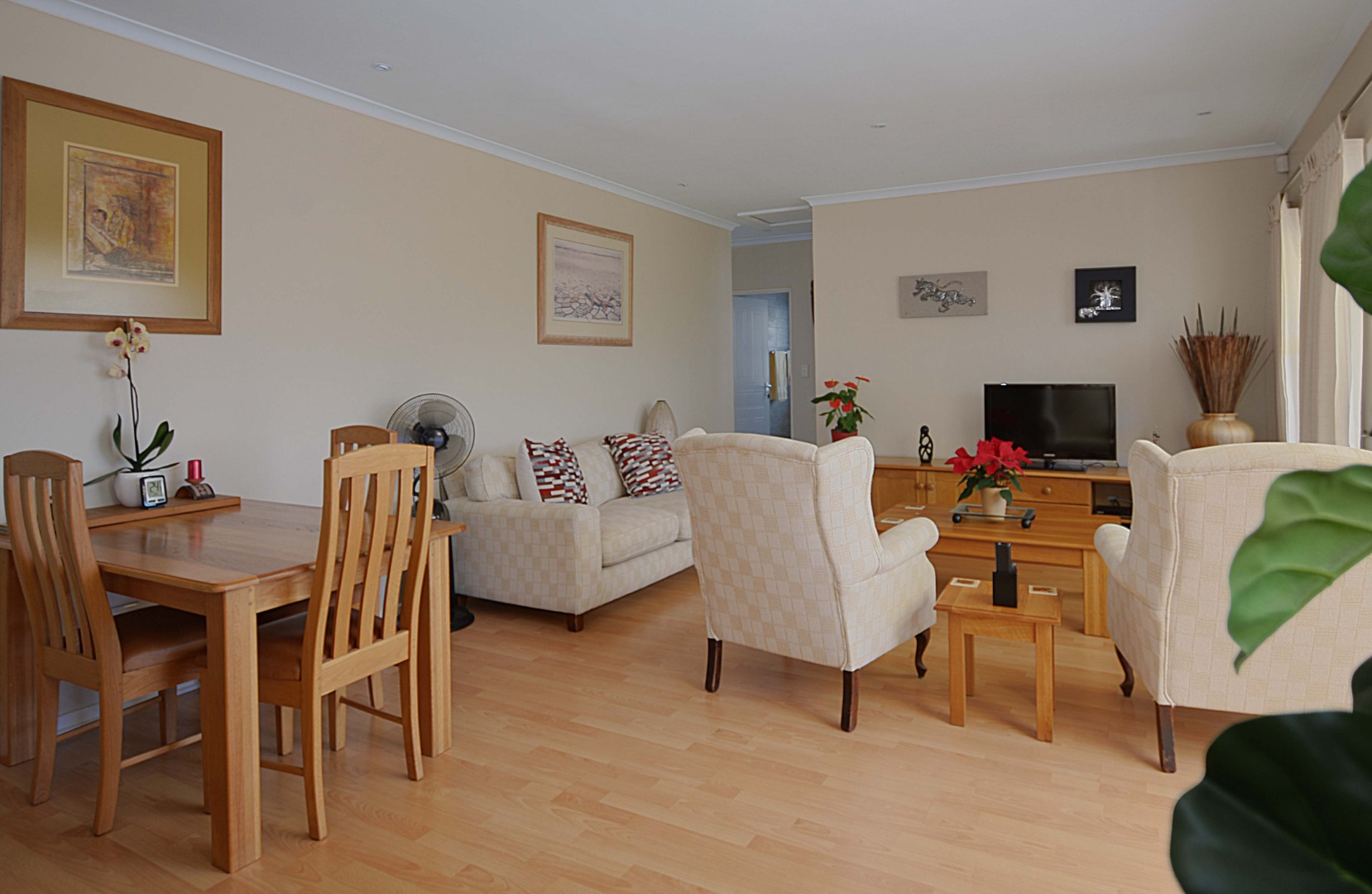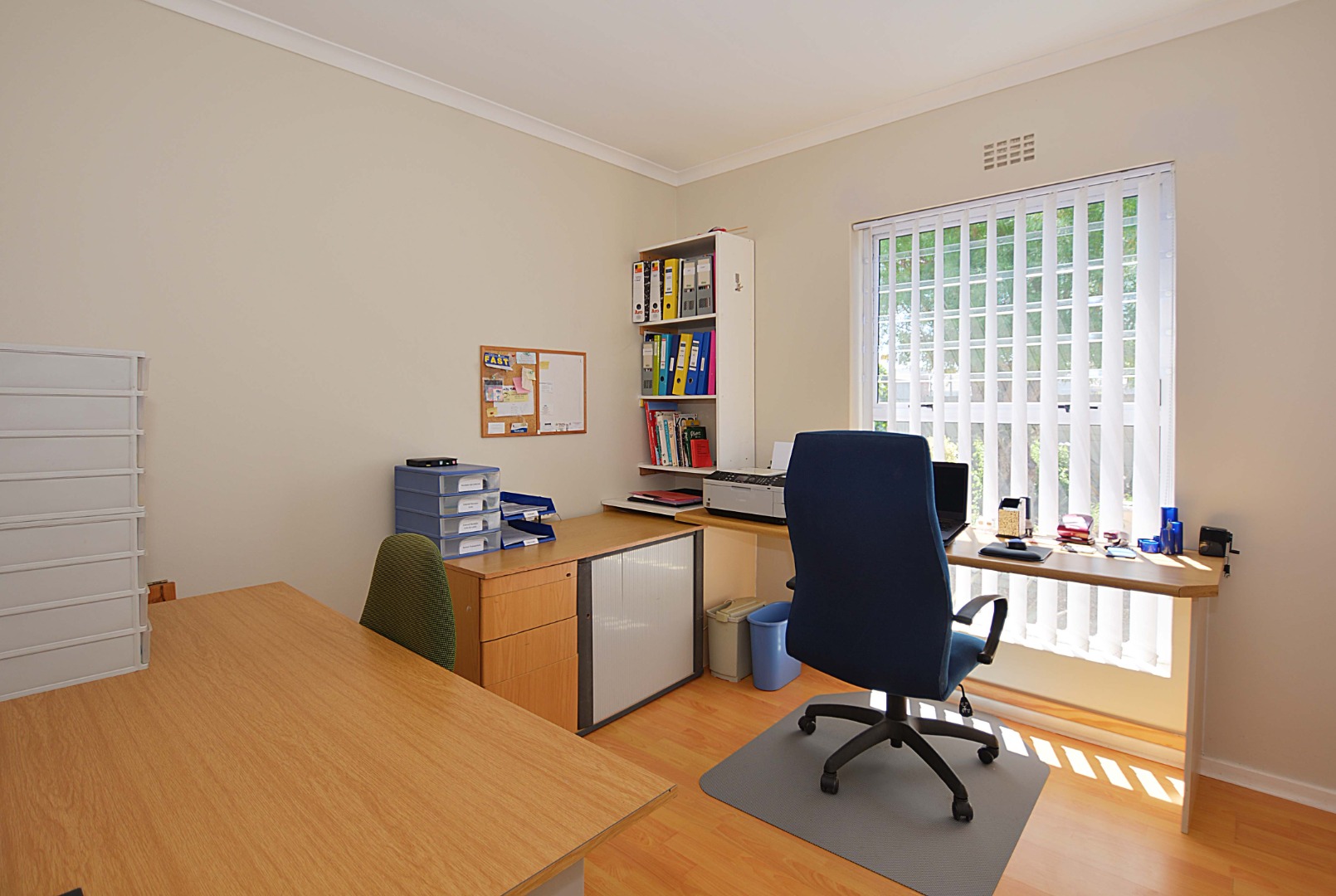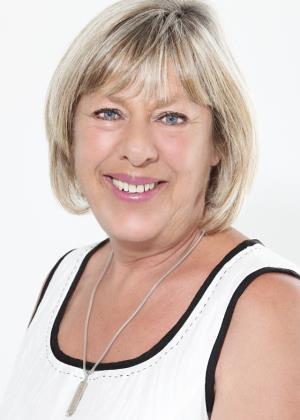- 3
- 2
- 2
- 109 m2
- 335 m2
Monthly Costs
Monthly Bond Repayment ZAR .
Calculated over years at % with no deposit. Change Assumptions
Affordability Calculator | Bond Costs Calculator | Bond Repayment Calculator | Apply for a Bond- Bond Calculator
- Affordability Calculator
- Bond Costs Calculator
- Bond Repayment Calculator
- Apply for a Bond
Bond Calculator
Affordability Calculator
Bond Costs Calculator
Bond Repayment Calculator
Contact Us

Disclaimer: The estimates contained on this webpage are provided for general information purposes and should be used as a guide only. While every effort is made to ensure the accuracy of the calculator, RE/MAX of Southern Africa cannot be held liable for any loss or damage arising directly or indirectly from the use of this calculator, including any incorrect information generated by this calculator, and/or arising pursuant to your reliance on such information.
Mun. Rates & Taxes: ZAR 1076.00
Monthly Levy: ZAR 640.00
Property description
A HIDDEN GEM AWAITS YOU - BE ENCHANTED BY THIS BEAUTIFULLY PRESENTED SPACIOUS HOME
Wentworth Village is reserved for over 50’S - It has 120 homes all set in a friendly, well-run environment, very secure with an electrified fenced and walled perimeter. The entrance gatehouse is manned 24/7, monitored externally. There is an intercom phone system between all homes and to the gatehouse, fibre Internet connection is also available. The estate offers a fully equipped clubhouse and residents organize regular social events there, open to neighbors & friends.
Aces through the front door or directly from the garage into the entrance hallway leads to a good-sized living room which has a sliding door opening to a paved, under cover patio ready for entertaining. To the right is a large kitchen with an adjoining scullery, both with a good range of fitted cupboards. Also at this end of the living room is the main bedroom which has an en-suite shower room. At the other end are 2 further rooms, one currently used as a bedroom the other as a study, between them a modernized wet shower room. At the rear is a picture book irrigated garden, a pleasure to look at. All the opening windows have transparent burglar bars and there is a comprehensive modern alarm system covering the house and double garage..
VIEWING BY APPOINTMENT WITH MICHELLE LISTER
House external Repainted Jan 2023, Terrestrial TV aerial, satellite dish (not in use), lighting by front and back doors, flood lights to rear garden.
Front garden Laid with lawns and floral boarders, small front patio. water tap, part manual irrigation.
Rear garden Laid with stones and floral boarders, water tap, manual irrigation. foldaway washing line.
Note: All dimensions approximate
ERF SIZE 335 m2
FLOOR AREA 109 m2
RATEABLE VALUE R2,510,000
RATES R1,076.87 p.m.
LEVY R640 p.m.
Property Details
- 3 Bedrooms
- 2 Bathrooms
- 2 Garages
- 1 Lounges
- 1 Dining Area
Property Features
- Garden
- Building Options: Facing: Green Belt, Roof: Tile, Style: Conventional, Wall: Brick, Window: Aluminium
- Security Electric Garage, Security Gate, Alarm System, 24 Hour Response, Intercom, Burglar Bars, 24 Hour Access, Guard, Ele
- Parking On Street Parking
- Office/study Wooden Floors, Blinds
- Living Room/lounge Patio, Wooden Floors, Blinds, Open Plan
- Kitchen Breakfast Nook, Open Plan, Scullery, Extractor Fan, Fridge, Dishwasher Connection, Washing Machine Connection, Tumb
- Garden Irrigation system, Landscaped
- Garage Double, Electric Door
- Entrance Hall Tiled Floors
- Dining Room Wooden Floors, Blinds, Curtain Rails
- Bedroom Tiled Floors, Wooden Floors, Blinds, TV Port, Open Plan, Built-in Cupboards
- Bathroom Basin, Main en Suite, Shower, Toilet
Video
| Bedrooms | 3 |
| Bathrooms | 2 |
| Garages | 2 |
| Floor Area | 109 m2 |
| Erf Size | 335 m2 |














































