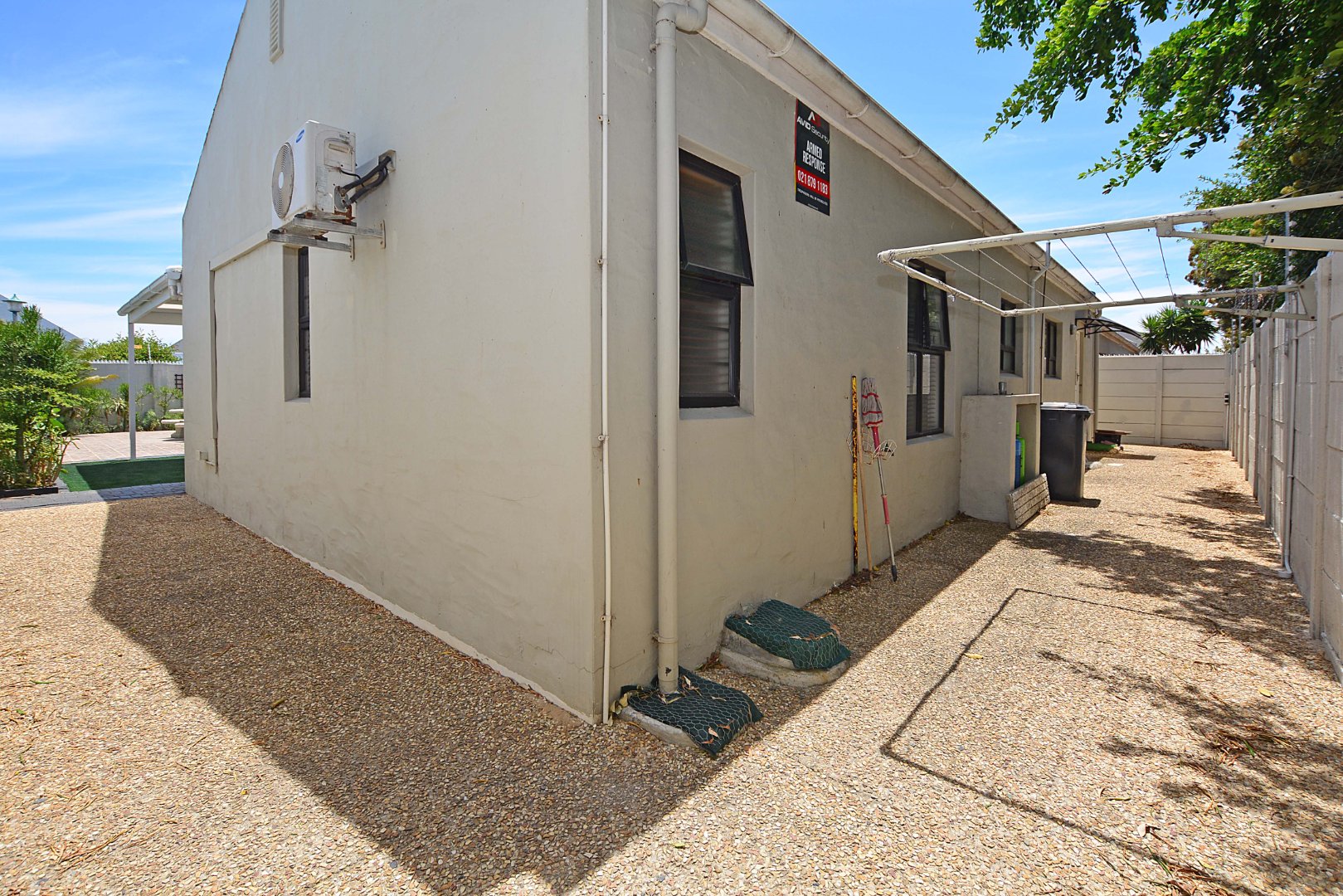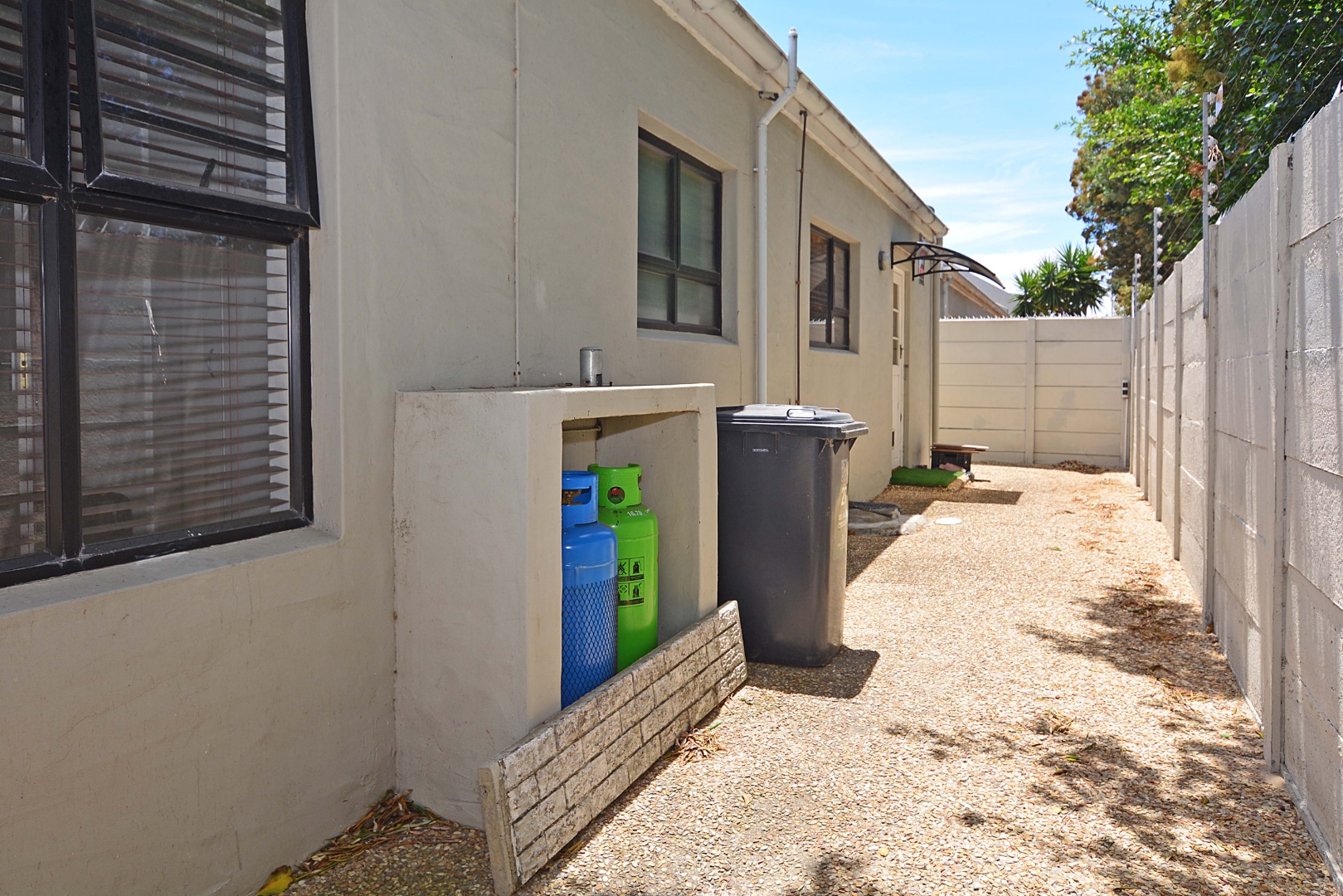- 3
- 2
- 2
- 170 m2
- 420 m2
Monthly Costs
Monthly Bond Repayment ZAR .
Calculated over years at % with no deposit. Change Assumptions
Affordability Calculator | Bond Costs Calculator | Bond Repayment Calculator | Apply for a Bond- Bond Calculator
- Affordability Calculator
- Bond Costs Calculator
- Bond Repayment Calculator
- Apply for a Bond
Bond Calculator
Affordability Calculator
Bond Costs Calculator
Bond Repayment Calculator
Contact Us

Disclaimer: The estimates contained on this webpage are provided for general information purposes and should be used as a guide only. While every effort is made to ensure the accuracy of the calculator, RE/MAX of Southern Africa cannot be held liable for any loss or damage arising directly or indirectly from the use of this calculator, including any incorrect information generated by this calculator, and/or arising pursuant to your reliance on such information.
Mun. Rates & Taxes: ZAR 1065.00
Property description
Open plan lounge with curtain attachments, sliding patio door, Trellidor, built-in gas heater, connections for DSTV/TV and wood vinyl flooring.
Open plan dining room with blinds and wood vinyl flooring.
Open plan kitchen with wood vinyl flooring, freestanding gas stove, electric oven with extractor fan, ample cupboard space, tiled tops, and sink with mixer taps.
Scullery with dishwasher, plumbed for washing machine and ample cupboard space.
Bar area with wine rack, TV, built-in surround sound, 6 bar stools, bar fridge, drawers and storage space, wood vinyl flooring, blinds and curtains.
Indoor patio room / sun room with built-in braai, tiled flooring and 2 patio doors, both fitted with Trellidors and curtains.
Main bedroom with wood vinyl flooring, built-in cupboards, blinds and air conditioner. En-suite bathroom with tiled flooring, blinds, shower, double basin, toilet and large mirror.
Second bedroom with wood vinyl flooring, built-in cupboards and blinds.
Third bedroom with wood vinyl flooring, built-in cupboards, blinds and fibre connections.
Family bathroom with tiled flooring, blinds, shower, bath, basin and toilet.
Double automated, interleading garage with platform for storage above.
The property is secure with electric fence, alarm system, outside beams and video intercom system.
Water-wise garden with irrigation system.
Within walking distance to West Coast Village Shopping Centre, Netcare Blaauwberg Hospital, schools and Sunningdale Sports Complex. Approximately 7 minute drive to Blouberg beach.
Property Details
- 3 Bedrooms
- 2 Bathrooms
- 2 Garages
- 1 Lounges
- 1 Dining Area
Property Features
- Pets Allowed
- Garden
- Family TV Room
- Building Options: Roof: Tile, Wall: Plaster, Window: Aluminium
- Temperature Control 1 Air Conditioning Unit, Fireplace
- Special Feature 1 Built-in Braai, Satellite Dish, Driveway, Open Plan, Sliding Doors
- Security 1 Electric Garage, Security Gate, Alarm System, Burglar Bars, Electric Fencing, Outdoor Beams
- Living Room/lounge 1 Fireplace, Open Plan, Vinyl Floors Gas fireplace
- Garden 1 Landscaped Waterwise, astroturf, paving
- Garage 1 Double, Electric Door
- Family/TV Room 1 Tiled Floors Sun Room. Tiled with built in braai
- Dining Room 1 Blinds, Open Plan, Vinyl Floors
- Bedroom 3 Air Conditioner, Blinds, Built-in Cupboards, Vinyl Floors
- Bedroom 2 Blinds, Built-in Cupboards, Vinyl Floors
- Bedroom 1 Blinds, Built-in Cupboards, Vinyl Floors
- Bathroom 2 Tiled Floors, Main en Suite, Shower, Toilet and Basin
- Bathroom 1 Tiled Floors, Full, Blinds
- Bar 1 Blinds, Vinyl Floors
| Bedrooms | 3 |
| Bathrooms | 2 |
| Garages | 2 |
| Floor Area | 170 m2 |
| Erf Size | 420 m2 |




















































