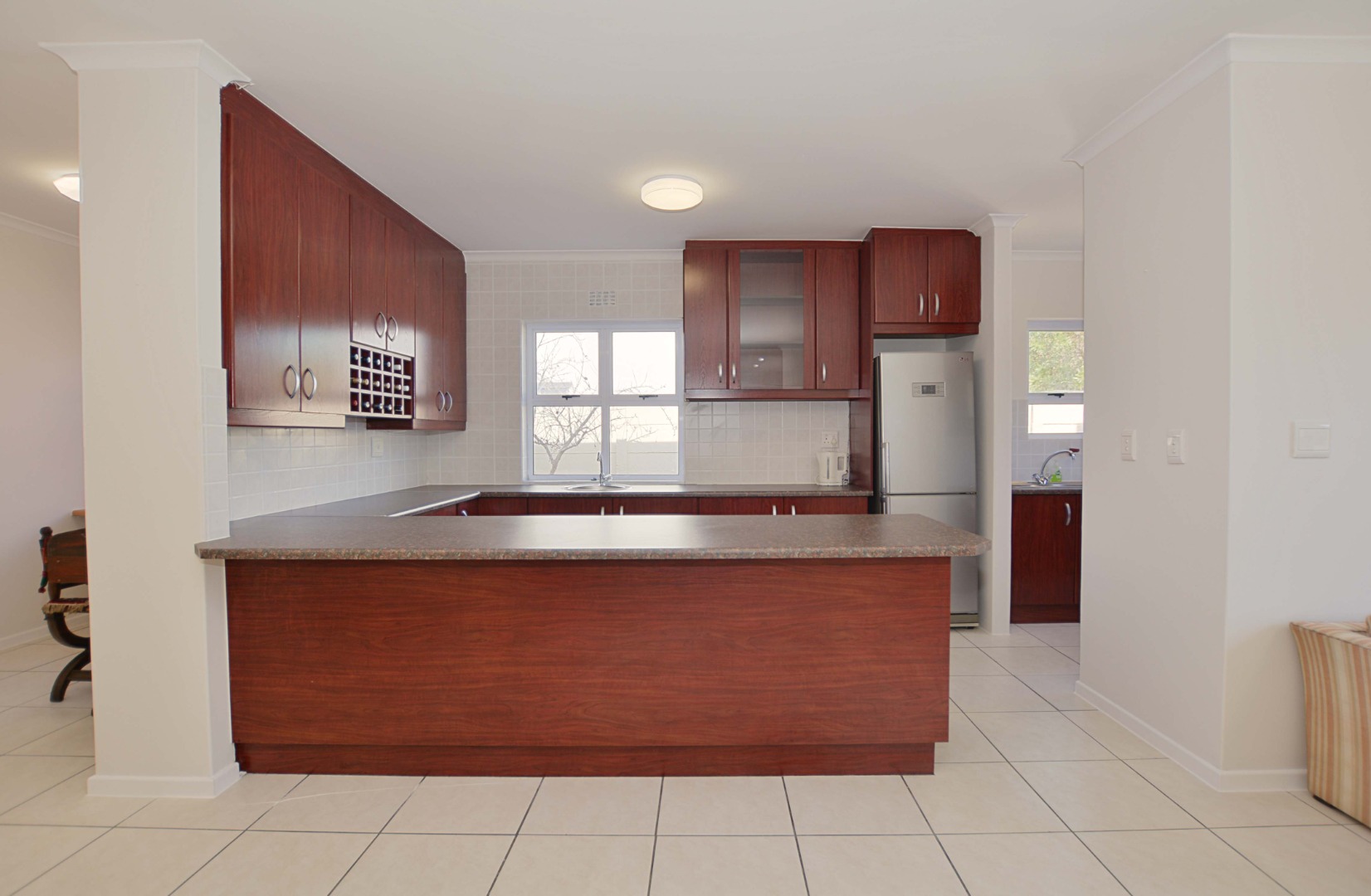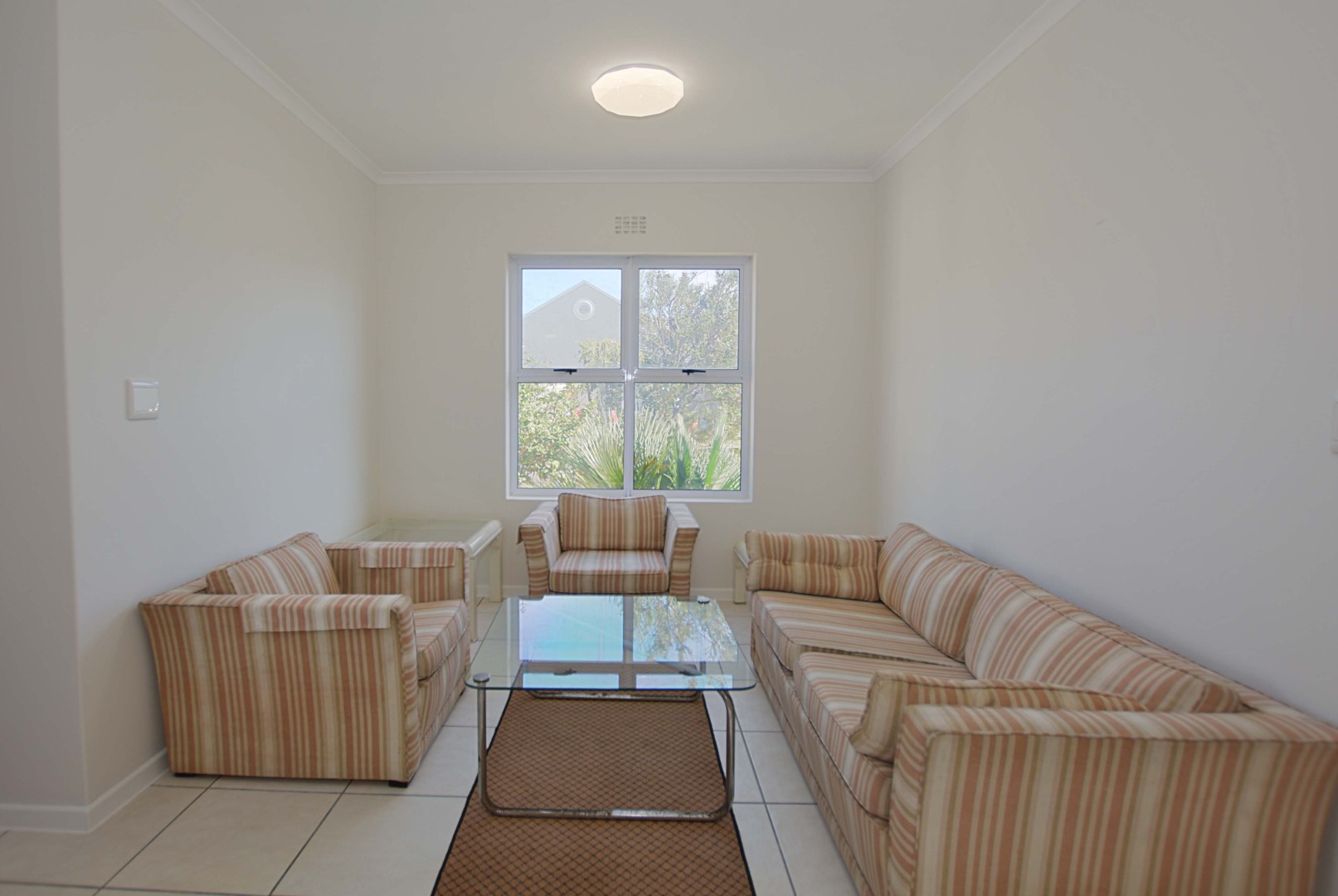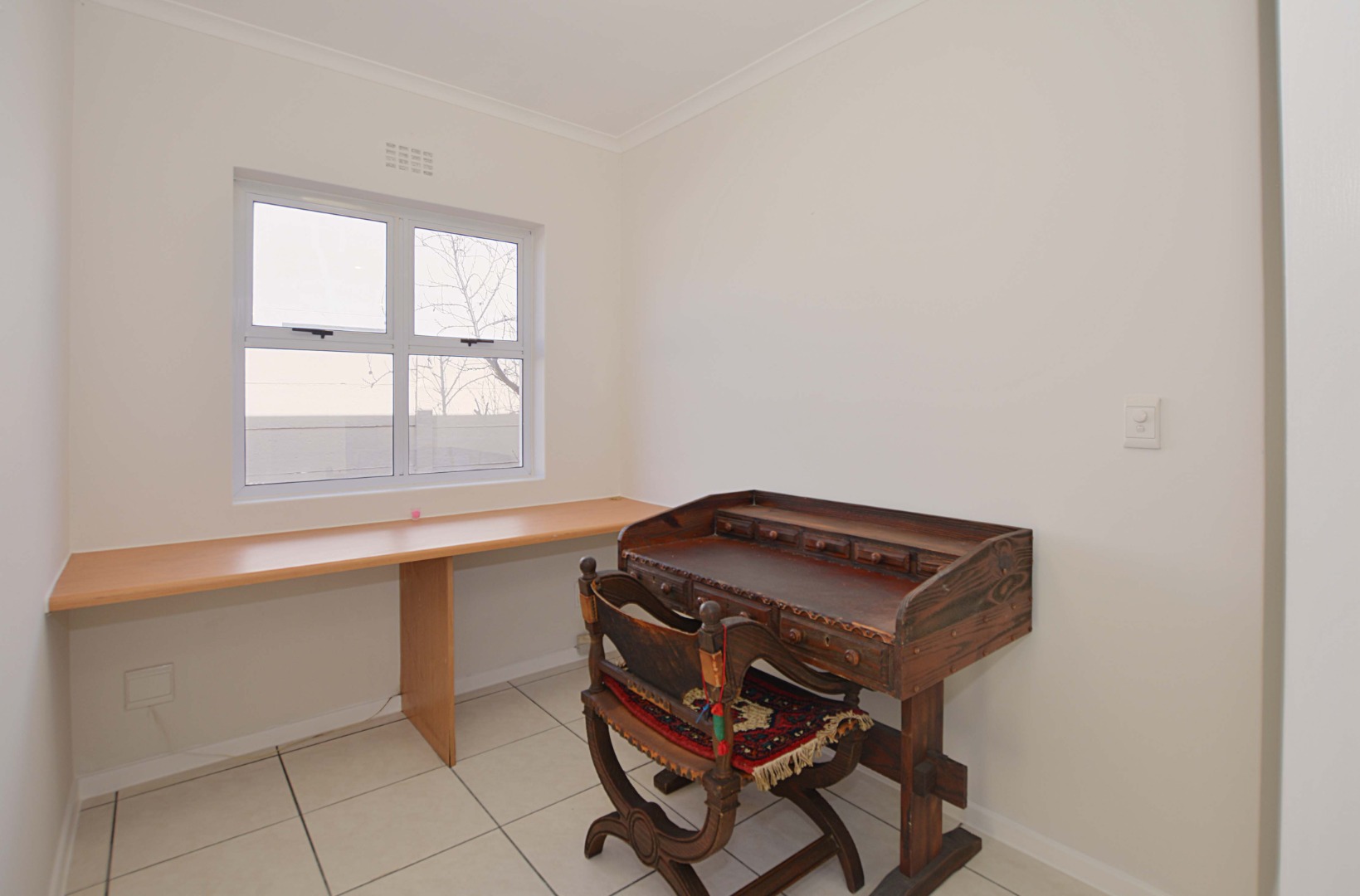- 3
- 2
- 2
- 176 m2
- 396 m2
On Show
- Sun 05 May, 2:00 pm - 5:00 pm
Monthly Costs
Monthly Bond Repayment ZAR .
Calculated over years at % with no deposit. Change Assumptions
Affordability Calculator | Bond Costs Calculator | Bond Repayment Calculator | Apply for a Bond- Bond Calculator
- Affordability Calculator
- Bond Costs Calculator
- Bond Repayment Calculator
- Apply for a Bond
Bond Calculator
Affordability Calculator
Bond Costs Calculator
Bond Repayment Calculator
Contact Us

Disclaimer: The estimates contained on this webpage are provided for general information purposes and should be used as a guide only. While every effort is made to ensure the accuracy of the calculator, RE/MAX of Southern Africa cannot be held liable for any loss or damage arising directly or indirectly from the use of this calculator, including any incorrect information generated by this calculator, and/or arising pursuant to your reliance on such information.
Mun. Rates & Taxes: ZAR 1100.00
Monthly Levy: ZAR 600.00
Property description
Embrace the opportunity to reside in a home that combines comfort, security, tranquility and ready to move in.
Situated in a quiet street this modern and neat home offers light and bright open plan living areas leading to a covered patio with built-in braai and water wise garden.
Situated close to all amenities – walking distance to Netcare Blaauwberg Hospital, West Coast Village shopping centre, schools and MyCiti bus stops – also 2.3 km to Table Bay Mall and 3.1 km to Bayside Mall.
Property Details
- 3 Bedrooms
- 2 Bathrooms
- 2 Garages
- 1 Lounges
- 1 Dining Area
Property Features
- Pets Allowed
- Garden
- Family TV Room
- Building Options: Roof: Tile, Wall: Plaster, Window: Aluminium
- Special Feature 1 Built-in Braai, Driveway, Open Plan, Sliding Doors
- Security 1 24 Hour Access, Guard House, Guard Security Village with guards
- Parking 1 Secure Parking
- Living Room/lounge 1 Sliding door to patio
- Kitchen 1 Open Plan, Scullery, Dishwasher Connection
- Garden 1 Irrigation system Waterwise irrigation
- Garage 1 Double, Electric Door
- Family/TV Room 1 Tiled Floors, Open Plan
- Dining Room 1 Tiled Floors, Open Plan
- Bedroom 1 Carpets, Built-in Cupboards
- Bathroom 2 Basin, Main en Suite, Bath, Shower, Toilet
| Bedrooms | 3 |
| Bathrooms | 2 |
| Garages | 2 |
| Floor Area | 176 m2 |
| Erf Size | 396 m2 |






























































