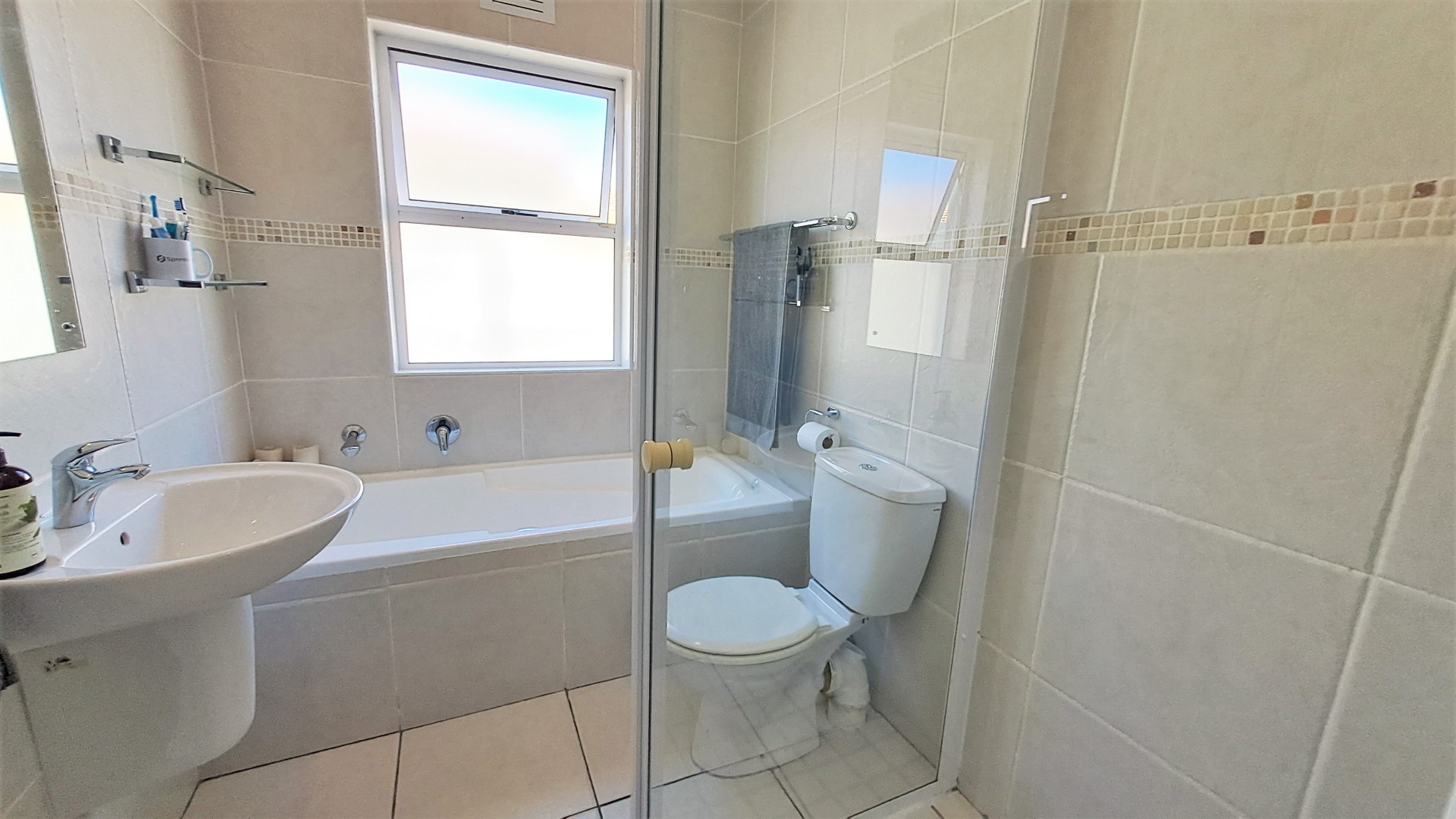- 3
- 2
- 2
- 126 m2
- 325 m2
Monthly Costs
Monthly Bond Repayment ZAR .
Calculated over years at % with no deposit. Change Assumptions
Affordability Calculator | Bond Costs Calculator | Bond Repayment Calculator | Apply for a Bond- Bond Calculator
- Affordability Calculator
- Bond Costs Calculator
- Bond Repayment Calculator
- Apply for a Bond
Bond Calculator
Affordability Calculator
Bond Costs Calculator
Bond Repayment Calculator
Contact Us

Disclaimer: The estimates contained on this webpage are provided for general information purposes and should be used as a guide only. While every effort is made to ensure the accuracy of the calculator, RE/MAX of Southern Africa cannot be held liable for any loss or damage arising directly or indirectly from the use of this calculator, including any incorrect information generated by this calculator, and/or arising pursuant to your reliance on such information.
Mun. Rates & Taxes: ZAR 998.00
Monthly Levy: ZAR 638.00
Property description
Sole Mandate - Situated in the highly sought after Westwood Village security Estate, Sunningdale, and recently modernized, this spacious 3 bedroom home is ideal for families or the astute investor. 3 Bedrooms with laminated wood floors, 2 bathrooms, and an open plan fitted kitchen with oven hob and extractor, open plan dining room and lounge with sliding doors out to the north facing garden. Additional features include a 5KVA inverter to combat load shedding, automatic irrigation system and automated double garage with direct access to the home. Westwood Village has 24/7 access controlled security with perimeter electric fencing and thermal surveillance cameras for ultimate peace of mind. Situated close to excellent schools, shopping malls, My Citi bus route and all necessary amenities. For your exclusive viewing experience, please contact the listing agent as soon as possible.
Property Details
- 3 Bedrooms
- 2 Bathrooms
- 2 Garages
- 1 Lounges
- 1 Dining Area
Property Features
- Pets Allowed
- Garden
- Building Options: Facing: North, Roof: Tile, Style: Conventional, Wall: Brick, Window: Aluminium
- Special Feature 1 Very neat, relatively modern in sought after secure complex
- Security 1 Secure access controlled 24/7 manned estate
- Parking 1 2 off street parking bays on the driveway
- Living Room/lounge 1 Open plan lounge with sliders out to the garden
- Kitchen 1 Open plan kitchen fitted with oven hob & extractor, full range of top and bottom cupboards, Granite counter tops an
- Garden 1 Wrap around north facing garden with manual irrigation
- Garage 1 Double automated garage with overhead storage space and direct access into the home and plumbing for the washing mac
- Dining Room 1 Open plan dining area adjacent to the lounge and kitchen
- Bedroom 1 3 spacious bedrooms with laminated wood flooring and Built In Cupboards
- Bathroom 1 The main ensuite is tiled with shower toilet and basin, full Family bathroom with bath and shower
| Bedrooms | 3 |
| Bathrooms | 2 |
| Garages | 2 |
| Floor Area | 126 m2 |
| Erf Size | 325 m2 |




































