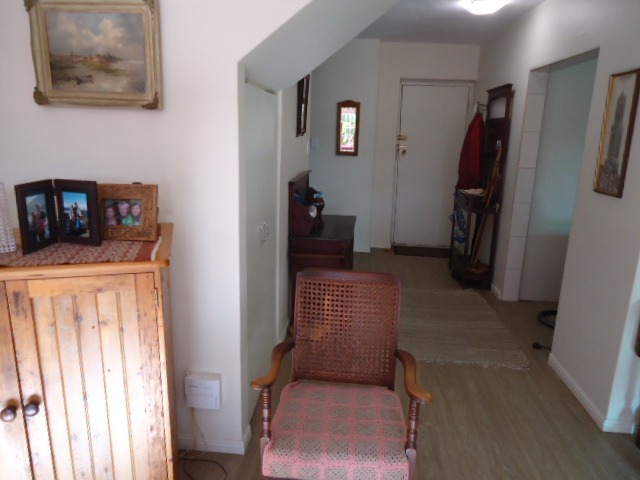- 3
- 2.5
- 1
- 127 m2
Monthly Costs
Monthly Bond Repayment ZAR .
Calculated over years at % with no deposit. Change Assumptions
Affordability Calculator | Bond Costs Calculator | Bond Repayment Calculator | Apply for a Bond- Bond Calculator
- Affordability Calculator
- Bond Costs Calculator
- Bond Repayment Calculator
- Apply for a Bond
Bond Calculator
Affordability Calculator
Bond Costs Calculator
Bond Repayment Calculator
Contact Us

Disclaimer: The estimates contained on this webpage are provided for general information purposes and should be used as a guide only. While every effort is made to ensure the accuracy of the calculator, RE/MAX of Southern Africa cannot be held liable for any loss or damage arising directly or indirectly from the use of this calculator, including any incorrect information generated by this calculator, and/or arising pursuant to your reliance on such information.
Mun. Rates & Taxes: ZAR 480.00
Monthly Levy: ZAR 1110.00
Property description
Situated in the last row, on a quiet road facing residential houses, this sunny secure duplex offers a very spacious main bedroom (which can fit a King bed) with ample built-in cupboards and a main en-suite bathroom. Two additional bedrooms that can easily fit double beds as well as a family bathroom. Guest loo on the first level, spacious open plan lounge/dining room which opens onto a covered paved patio. Store room. Light and bright kitchen with gas stove, oven & extractor fan. Private courtyard, single automated garage plus covered carport behind gates. Pets are allowed with Body Corporate permission. Located within walking distance from the Pick & Pay Mall, Bayside Mall, Medicross, a gym and MyCity bus station.
Property Details
- 3 Bedrooms
- 2.5 Bathrooms
- 1 Garages
- 1 Lounges
- 1 Dining Area
Property Features
- Garden
- Building Options: Roof: Tile, Wall: Face Brick
- Special Feature 1 Storeoom, fibre ready
- Security 1 Security Gate, Burglar Bars complex patrol
- Parking 1 Covered carport behind gates
- Other 1 storeroom under staircase
- Living Room/lounge 1 Vinyl Floors Lounge/dining room open plan
- Kitchen 1 Breakfast Nook, Extractor Fan, Gas Hob, Vinyl Floors Double sink
- Garden 1 Courtyard Paved, private
- Garage 1 Single Automated
- Dining Room 1 Vinyl Floors Sliding door onto paved private garden area
- Bedroom 1 Built-in Cupboards, Vinyl Floors Spacious bedrooms, main bed with mes, shower in main-en-suite
- Bathroom 1 Main en Suite, Shower, Vinyl Floors Family bathroom - shower over bath, guest loo downstairs
| Bedrooms | 3 |
| Bathrooms | 2.5 |
| Garages | 1 |
| Floor Area | 127 m2 |






































