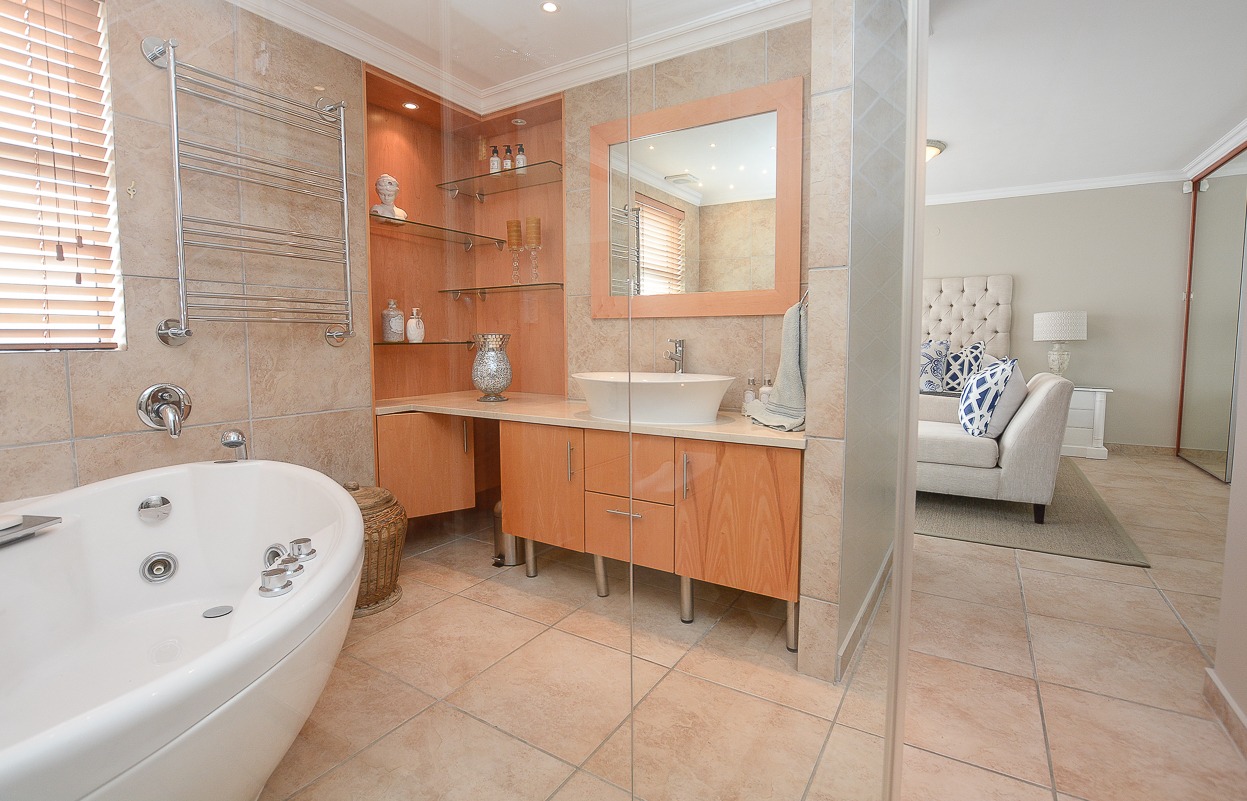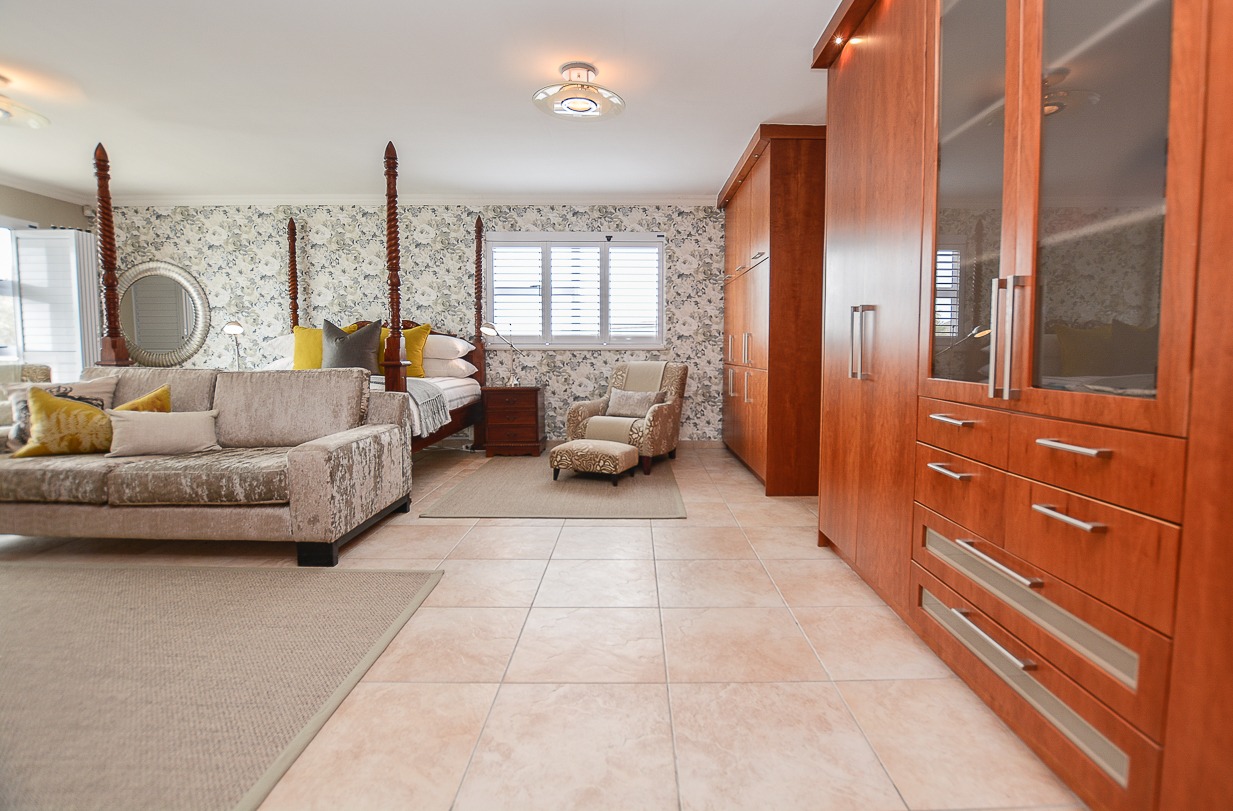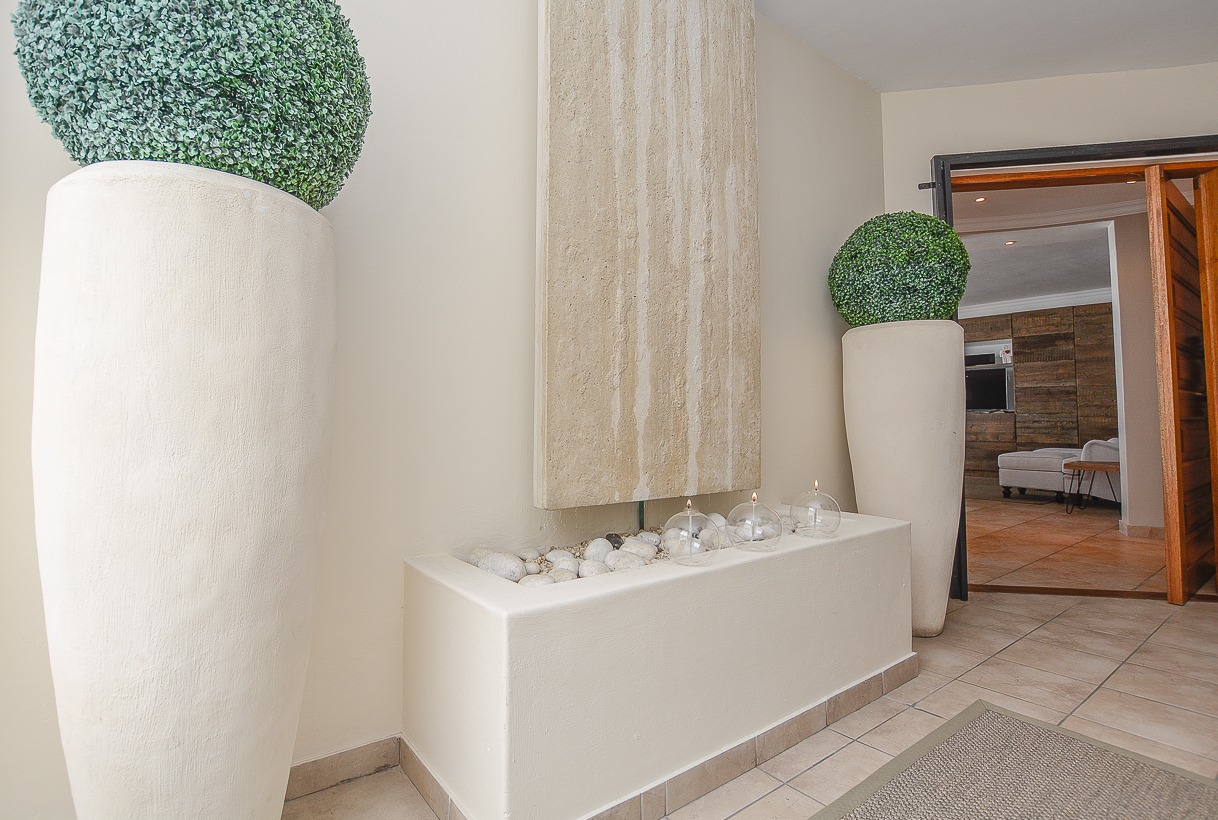- 4
- 3.5
- 2
- 294 m2
Monthly Costs
Monthly Bond Repayment ZAR .
Calculated over years at % with no deposit. Change Assumptions
Affordability Calculator | Bond Costs Calculator | Bond Repayment Calculator | Apply for a Bond- Bond Calculator
- Affordability Calculator
- Bond Costs Calculator
- Bond Repayment Calculator
- Apply for a Bond
Bond Calculator
Affordability Calculator
Bond Costs Calculator
Bond Repayment Calculator
Contact Us

Disclaimer: The estimates contained on this webpage are provided for general information purposes and should be used as a guide only. While every effort is made to ensure the accuracy of the calculator, RE/MAX of Southern Africa cannot be held liable for any loss or damage arising directly or indirectly from the use of this calculator, including any incorrect information generated by this calculator, and/or arising pursuant to your reliance on such information.
Mun. Rates & Taxes: ZAR 2700.00
Monthly Levy: ZAR 5450.00
Property description
Spanning the entire 2nd floor of the prestigious 4-unit building, the apartment boasts 300sqm of sophisticated living space, and majestic unrestricted views of table mountain, robben island and blouberg’s sandy beaches.
• Inviting open plan living area with gas fireplace leading to the large entertainer’s balcony enclosed with fold-away glass stacking doors.
• magnificent fully fitted granite and stainless steel kitchen with glass hob, oven, extractor, built-in dishwasher, washing machine and tumble dryer.
• 4 x double bedrooms ……….. Massive master bedroom with pajama-lounge-area.
• 3 x sumptuous bathrooms …………. 2 x en-suite with spa-baths …………… + guest toilet
• 2 x automated lock-up garages.
Property Details
- 4 Bedrooms
- 3.5 Bathrooms
- 2 Garages
- 1 Lounges
- 1 Dining Area
Property Features
- Outbuildings: 1
- Building Options: Facing: Sea, Mountain View, Roof: Concrete, Style: Contemporary, Modern, Open Plan, Wall: Plaster, Window:
- Temperature Control 1 Cooling Fans, Fireplace, Under Floor Heating
- Special Feature 1 Satellite Dish, Open Plan, Pressed Ceilings, Wallpaper, Sliding Doors, Lifts
- Security 1 Totally Fenced, Electric Garage, Electric Gate, Security Gate, Alarm System, Intercom, Burglar Bars
- Outbuilding 1 Domestic Bathroom
- Other 1 Enclosed balcony
- Living Room/lounge 1 Tiled Floors, Balcony, Blinds, Fireplace, Open Plan, Underfloor Heating
- Kitchen 1 Breakfast Nook, Open Plan, Stove (Oven & Hob), Extractor Fan, Dishwasher Connection, Granite Tops, Washing Machine
- Garage 1 Electric Door 2 x Single
- Entrance Hall 1 Tiled Floors
- Dining Room 1 Tiled Floors, Blinds, Open Plan
- Bedroom 1 Tiled Floors, Balcony, Curtain Rails, Fan, Underfloor Heating, Built-in Cupboards, King Bed
- Bathroom 4 Guest Toilet
- Bathroom 3 Full
- Bathroom 2 Jacuzzi Bath, En suite
- Bathroom 1 Jacuzzi Bath, Main en Suite
| Bedrooms | 4 |
| Bathrooms | 3.5 |
| Garages | 2 |
| Floor Area | 294 m2 |


















































