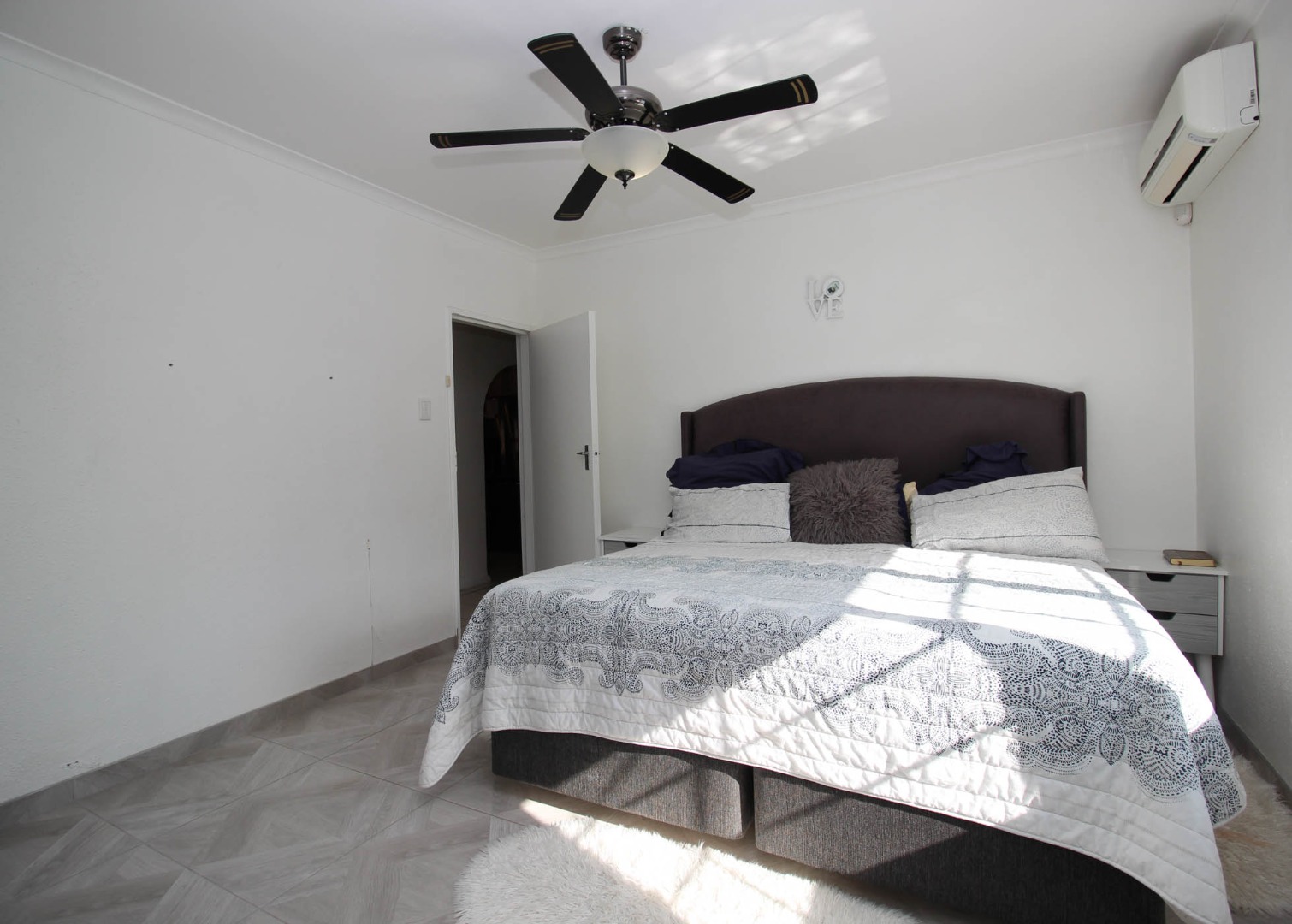- 4
- 3
- 2
- 217 m2
- 724 m2
Monthly Costs
Monthly Bond Repayment ZAR .
Calculated over years at % with no deposit. Change Assumptions
Affordability Calculator | Bond Costs Calculator | Bond Repayment Calculator | Apply for a Bond- Bond Calculator
- Affordability Calculator
- Bond Costs Calculator
- Bond Repayment Calculator
- Apply for a Bond
Bond Calculator
Affordability Calculator
Bond Costs Calculator
Bond Repayment Calculator
Contact Us

Disclaimer: The estimates contained on this webpage are provided for general information purposes and should be used as a guide only. While every effort is made to ensure the accuracy of the calculator, RE/MAX of Southern Africa cannot be held liable for any loss or damage arising directly or indirectly from the use of this calculator, including any incorrect information generated by this calculator, and/or arising pursuant to your reliance on such information.
Mun. Rates & Taxes: ZAR 957.00
Property description
Great family home situated on a corner plot. Separate lounge, dining and tv room. The modern kitchen has ample built-in cupboards and granite tops and is separate from the living areas. The kitchen, dining room and lounge leads out to a large entertainment room with skylight dome and built-in braai. 4 Spacious bedrooms, 2 being en-suite plus a third family bathroom. This home is well secured with an alarm, burglar bars and security gates. Swimming pool with astro turf. Double, automated garage with ample parking.
Easy access to main roads, My Citi bus stops and Flamingo Square Centre.
Property Details
- 4 Bedrooms
- 3 Bathrooms
- 2 Garages
- 1 Lounges
- 1 Dining Area
Property Features
- Study
- Patio
- Pool
- Aircon
- Pets Allowed
- Alarm
- Kitchen
- Built In Braai
- Fire Place
- Entrance Hall
- Garden
- Family TV Room
- Building Options: Roof: Tile, Wall: Face Brick, Window: Wood, Aluminium
- Temperature Control 1 Air Conditioning Unit In main bedroom
- Special Feature 1 Built-in Braai, Satellite Dish
- Security 1 Alarm System, Burglar Bars
- Office/study 1 Tiled Floors
- Living Room/lounge 1 Tiled Floors, Fan
- Kitchen 1 Stove (Oven & Hob), Extractor Fan, Granite Tops, Tiled Floors
- Garden 1 Astroturf & paved
- Garage 1 Automated
- Family/TV Room 1 Tiled Floors, Fan, Fireplace
- Entrance Hall 1 Tiled Floors
- Dining Room 1 Tiled Floors, Fan
- Braai Room 1 Patio Built-in braai. With skylight dome. Approved plans for entertainment area by swimming pool
- Bedroom 4 Carpets
- Bedroom 3 Tiled Floors
- Bedroom 2 Tiled Floors
- Bedroom 1 Tiled Floors, Air Conditioner, Fan
- Bathroom 3 Shower, Bath, Toilet and Basin
- Bathroom 2 En suite, Shower, Toilet and Basin
- Bathroom 1 Main en Suite, Shower, Toilet and Basin
| Bedrooms | 4 |
| Bathrooms | 3 |
| Garages | 2 |
| Floor Area | 217 m2 |
| Erf Size | 724 m2 |
















































