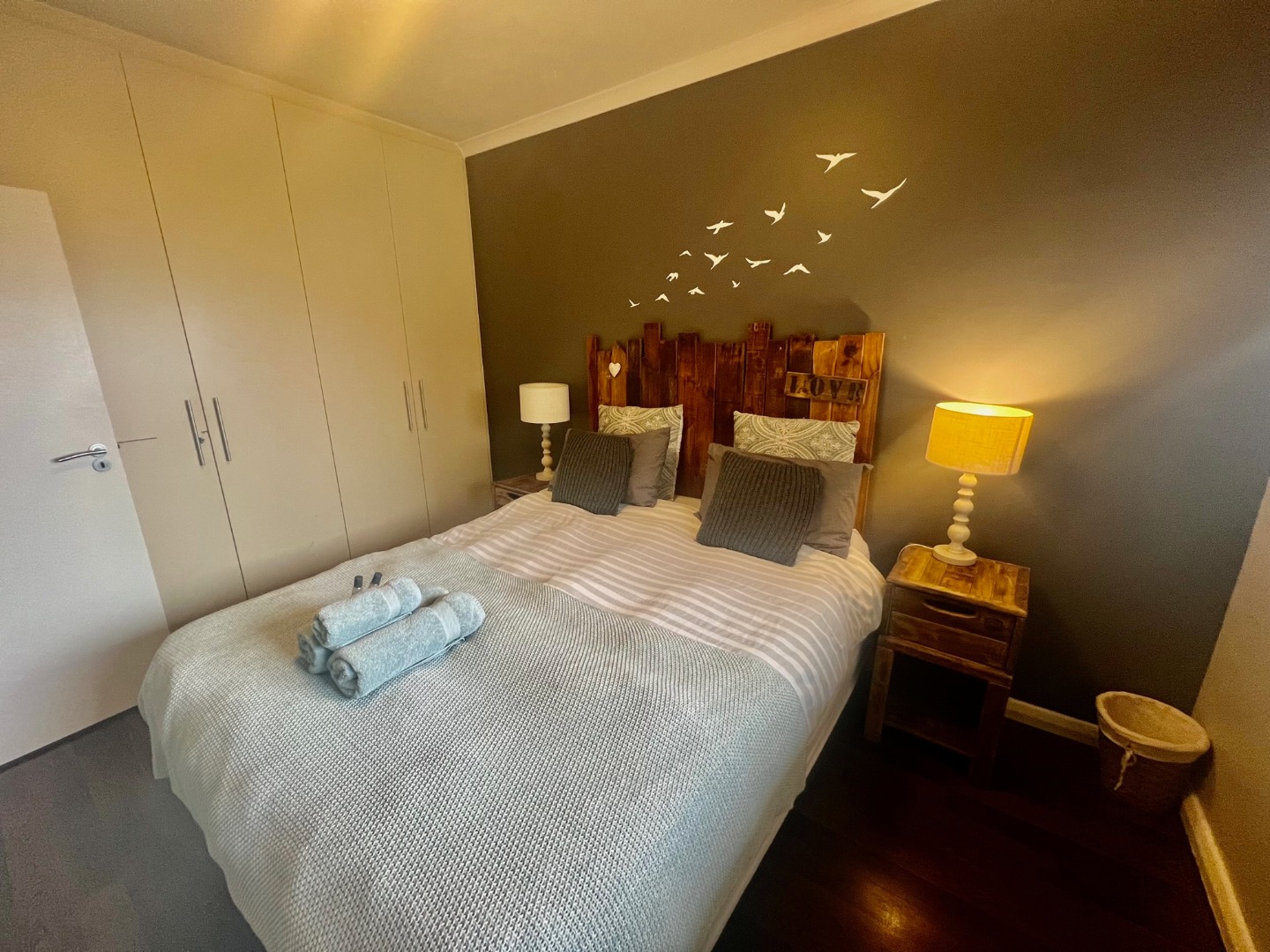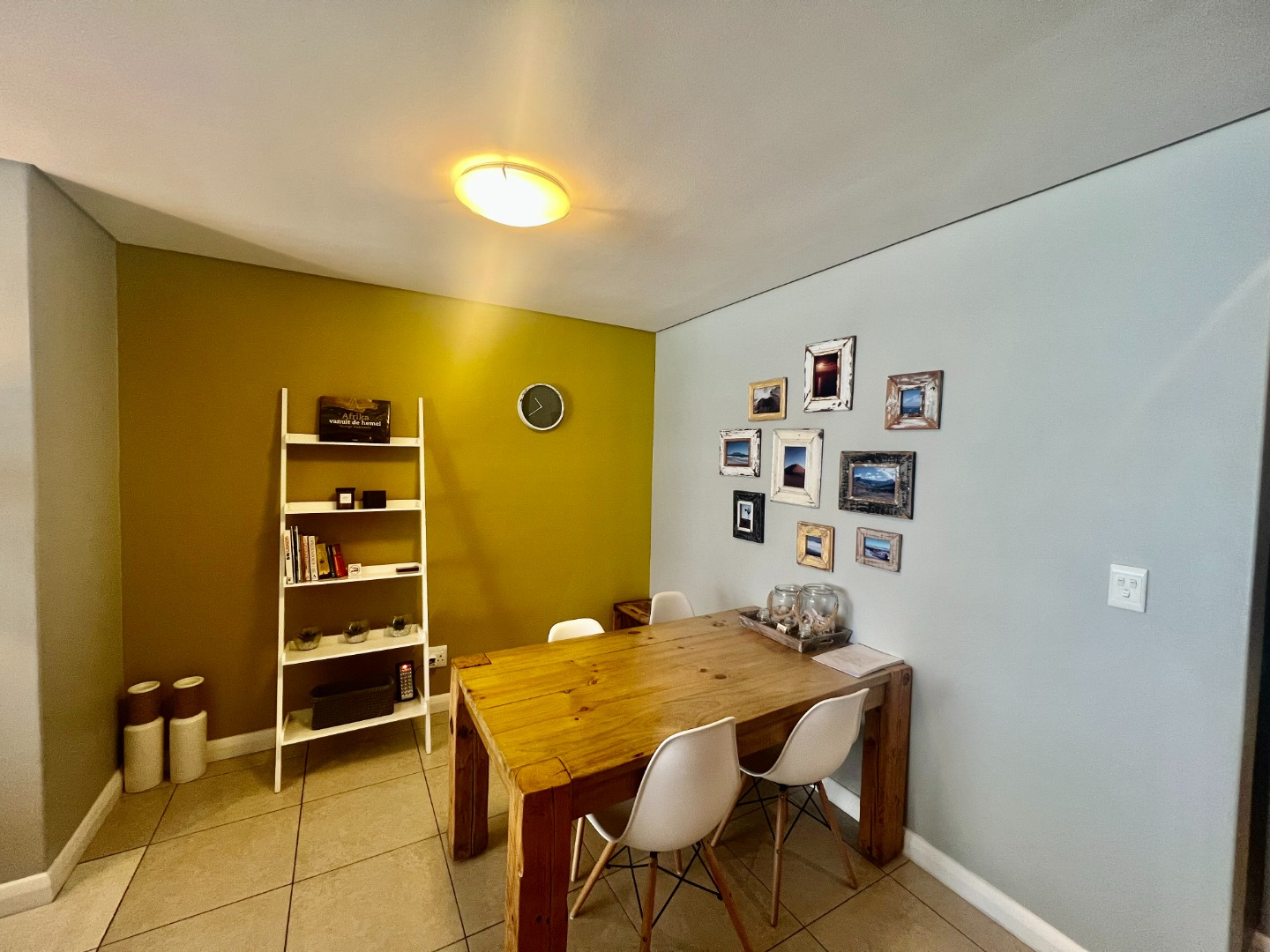- 1
- 1
- 61 m2
Monthly Costs
Monthly Bond Repayment ZAR .
Calculated over years at % with no deposit. Change Assumptions
Affordability Calculator | Bond Costs Calculator | Bond Repayment Calculator | Apply for a Bond- Bond Calculator
- Affordability Calculator
- Bond Costs Calculator
- Bond Repayment Calculator
- Apply for a Bond
Bond Calculator
Affordability Calculator
Bond Costs Calculator
Bond Repayment Calculator
Contact Us

Disclaimer: The estimates contained on this webpage are provided for general information purposes and should be used as a guide only. While every effort is made to ensure the accuracy of the calculator, RE/MAX of Southern Africa cannot be held liable for any loss or damage arising directly or indirectly from the use of this calculator, including any incorrect information generated by this calculator, and/or arising pursuant to your reliance on such information.
Mun. Rates & Taxes: ZAR 2463.00
Monthly Levy: ZAR 775.00
Property description
This modern apartment offers open plan living consisting of a lounge, a dining area (enough space for four persons), open plan galley kitchen with oven and hob.
The separate bedroom comfortably fits a queensize bed.
A separate full bathroom with shower and bath.
A double glass sliding door leads out from your living areas out to the balcony with stunning views perfect for a braai and sundowners.
The apartment has 1 underground parking bay with direct access to the building. Excellent 24hr security with advanced access control to building.
Portico is located on the scenic Blouberg beachfront with numerous excellent restaurant/bar, and coffee shop situated within the block and more within easy walking distance. The city centre and Durbanville Wine Valley are just a short drive away.
MyCity Bus stop is around the corner!
Property Details
- 1 Bedrooms
- 1 Bathrooms
- 1 Lounges
- 1 Dining Area
Property Features
- Building Options: Facing: West, Roof: Concrete, Style: Conventional, Wall: Plaster, Window: Aluminium
- Special Feature 1 Open Plan, Sliding Doors, Lifts
- Security 1 Electric Gate, Intercom, Closed Circuit TV, 24 Hour Access, Guard, Electric Fencing, Perimeter Wall
- Parking 1 Secure Parking
- Living Room/lounge 1 Tiled Floors, Blinds, Open Plan
- Kitchen 1 Open Plan, Extractor Fan, Granite Tops, Washing Machine Connection, Hob
- Entrance Hall 1 Tiled Floors
- Dining Room 1 Tiled Floors, Open Plan
- Bedroom 1 Wooden Floors, Blinds, Curtain Rails, Built-in Cupboards
- Bathroom 1 Full, Basin, Bath, Shower, Toilet
Video
| Bedrooms | 1 |
| Bathrooms | 1 |
| Floor Area | 61 m2 |
















































