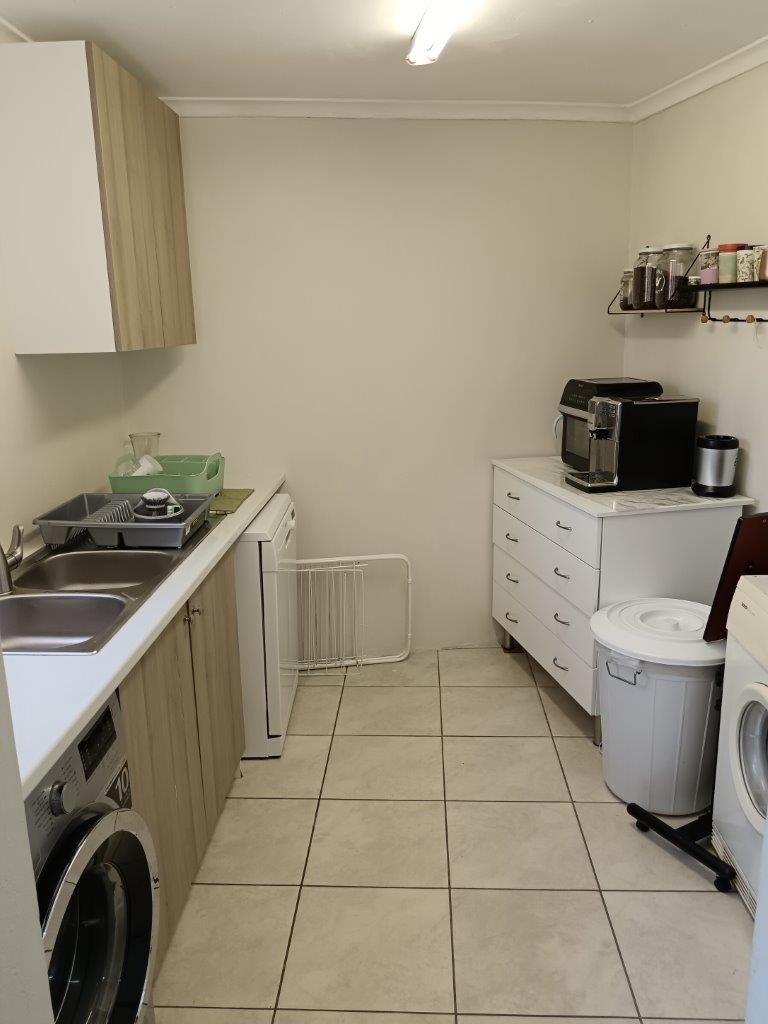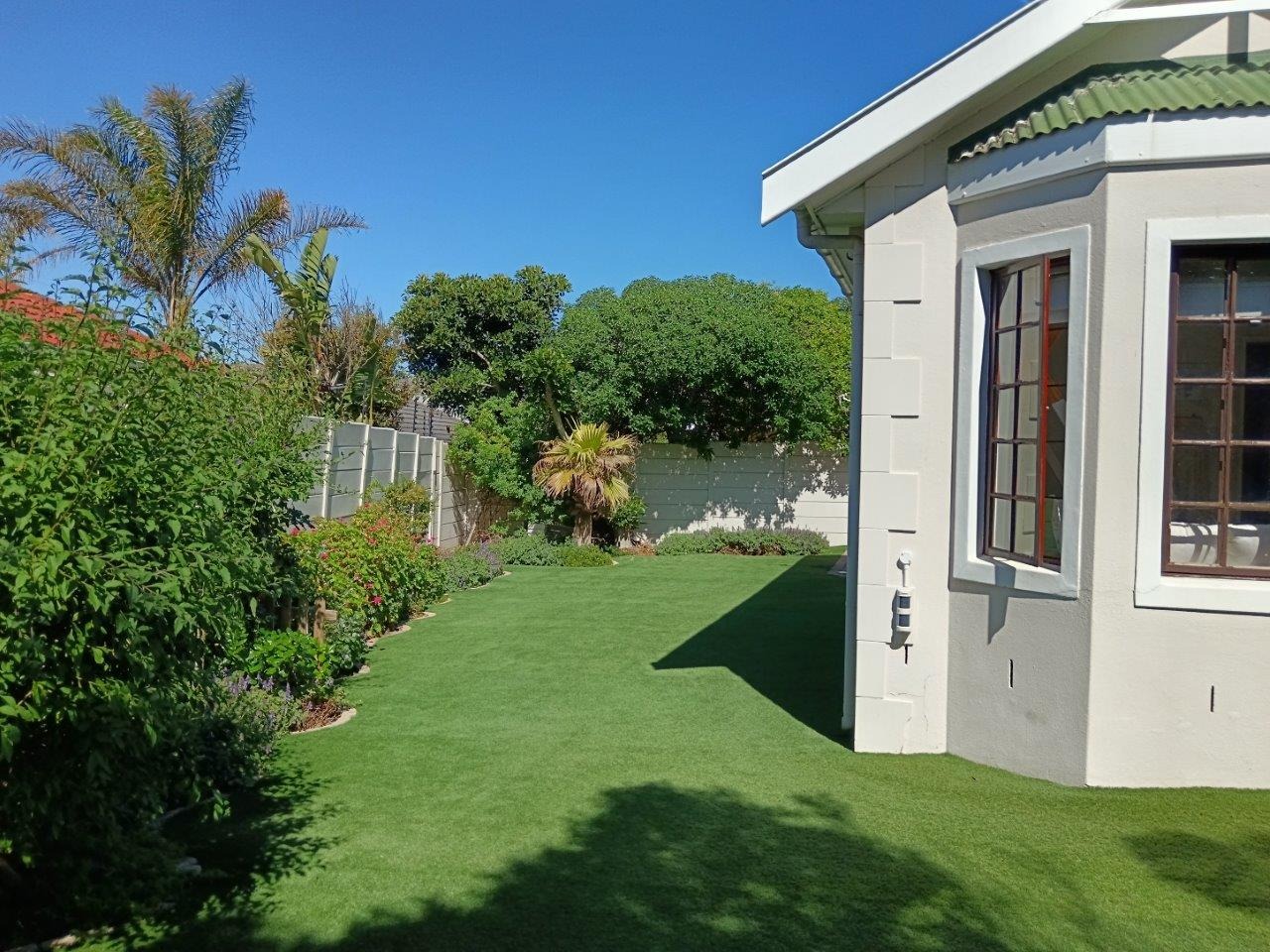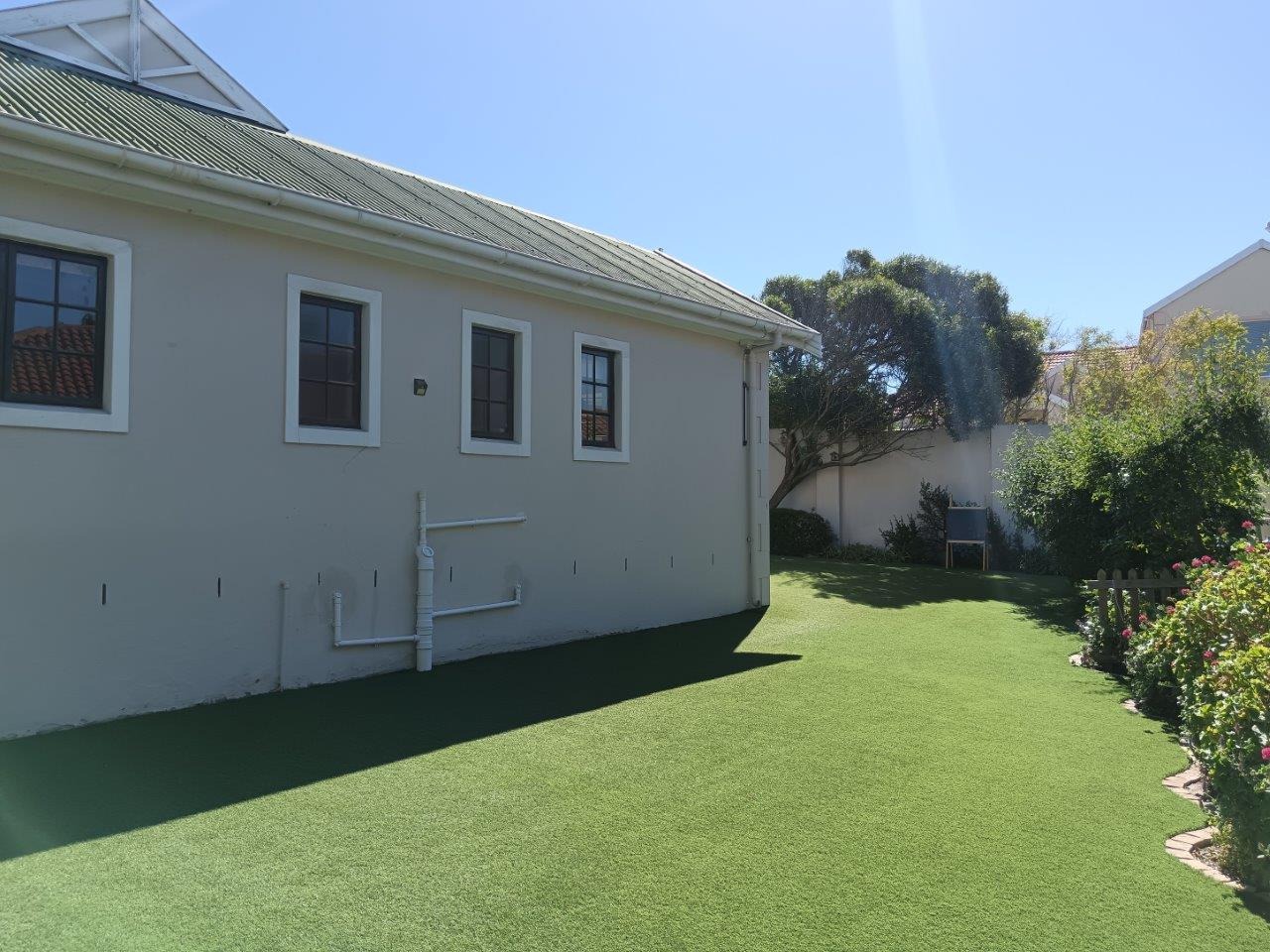- 3
- 2
- 2
- 615 m2
Monthly Costs
Monthly Bond Repayment ZAR .
Calculated over years at % with no deposit. Change Assumptions
Affordability Calculator | Bond Costs Calculator | Bond Repayment Calculator | Apply for a Bond- Bond Calculator
- Affordability Calculator
- Bond Costs Calculator
- Bond Repayment Calculator
- Apply for a Bond
Bond Calculator
Affordability Calculator
Bond Costs Calculator
Bond Repayment Calculator
Contact Us

Disclaimer: The estimates contained on this webpage are provided for general information purposes and should be used as a guide only. While every effort is made to ensure the accuracy of the calculator, RE/MAX of Southern Africa cannot be held liable for any loss or damage arising directly or indirectly from the use of this calculator, including any incorrect information generated by this calculator, and/or arising pursuant to your reliance on such information.
Mun. Rates & Taxes: ZAR 1800.00
Property description
Warm and loving single-storey home ready for you to move in.
Modern finishes and low maintenance garden are but a few of the features this home has to offer.
Featuring 3 bedrooms, 2 bathrooms, office and a double lock-up garage, plus a separate entrance with additional space, perfect for extra parking and all those extra toys.
Open plan living in the lounge and dinning room flowing into one another and opening to the kitchen with quartz counter tops and an hidden scullery and store room area. Direct access from your double automated garage.
There is a undercover farm style large veranda with a braai place, protected from all our Cape Town winds.
The garden is low-maintenance with astro turf, a well point with irrigation for flower beds.
Outstanding value in the heart of West Beach not to be missed.
Call us today for your exclusive viewing.
Property Details
- 3 Bedrooms
- 2 Bathrooms
- 2 Garages
- 1 Lounges
- 1 Dining Area
Property Features
- Garden
- Building Options: Style: Modern, Victorian, Open Plan, Wall: Plaster, Window: Wood, Aluminium
- Temperature Control 1 Air Conditioning Unit, Fireplace
- Special Feature 1 Built-in Braai, Paveway, Open Plan
- Security 1 Electric Garage, Alarm System, Closed Circuit TV, Perimeter Wall
- Parking 1 Secure Parking
- Office/study 1 Tiled Floors
- Living Room/lounge 1 Patio, Fireplace, Open Plan, Vinyl Floors
- Kitchen 1 Open Plan, Scullery, Laundry, Extractor Fan, Fridge, Washing Machine Connection, Hob, Vinyl Floors
- Garden 1 Irrigation system
- Garage 2 Double, Electric Door
- Garage 1 Double, Electric Door
- Dining Room 1 Open Plan, Vinyl Floors
- Bedroom 3 Air Conditioner, Queen Bed, Vinyl Floors
- Bedroom 2 Built-in Cupboards, Queen Bed, Vinyl Floors
- Bedroom 1 Blinds, Built-in Cupboards, King Bed, Vinyl Floors
- Bathroom 2 Basin, Bath, Toilet, Vinyl Floors
- Bathroom 1 Bath, Shower, Toilet, Vinyl Floors
| Bedrooms | 3 |
| Bathrooms | 2 |
| Garages | 2 |
| Erf Size | 615 m2 |





























































