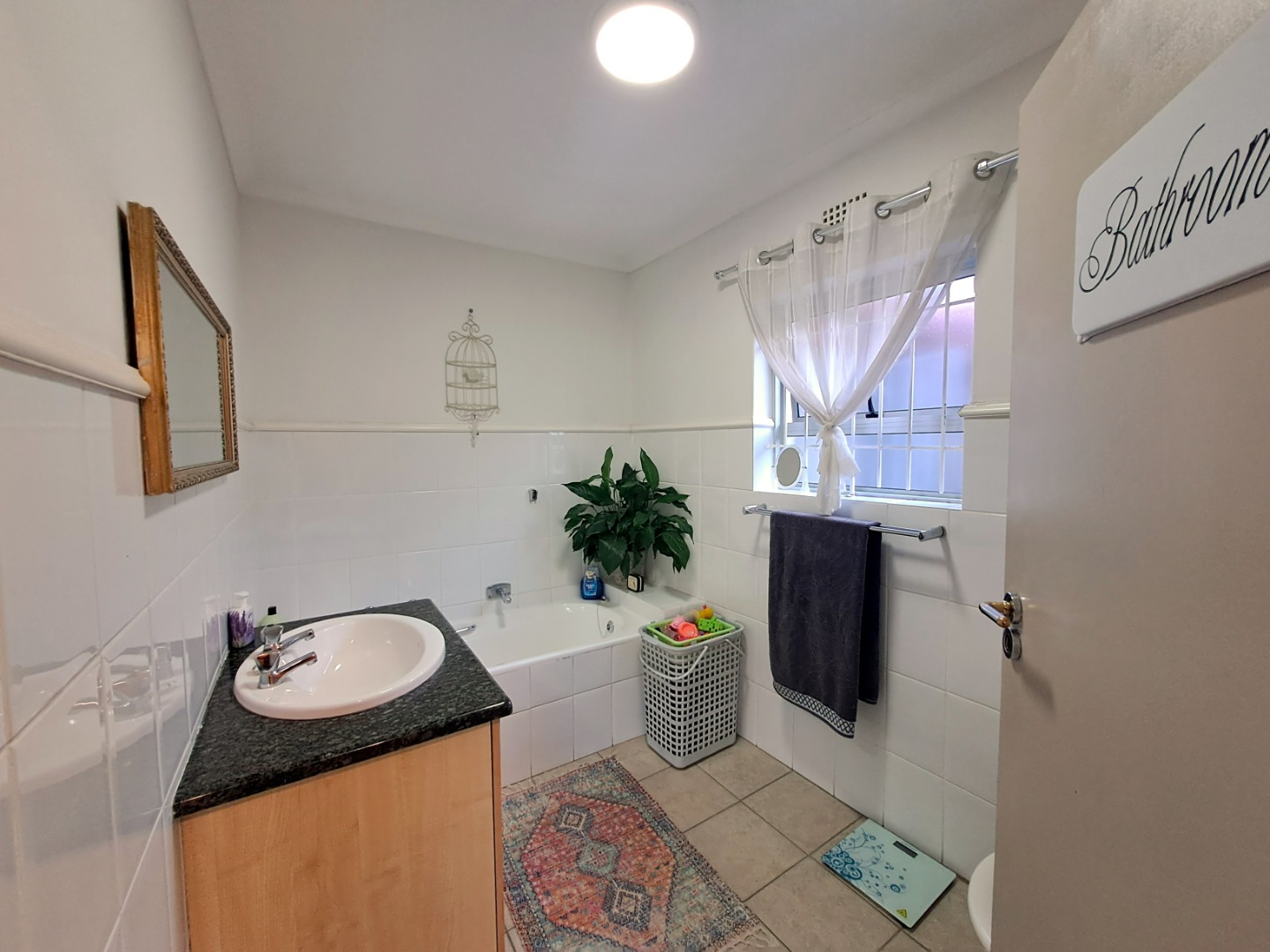- 3
- 2
- 2
- 183 m2
- 450 m2
Monthly Costs
Monthly Bond Repayment ZAR .
Calculated over years at % with no deposit. Change Assumptions
Affordability Calculator | Bond Costs Calculator | Bond Repayment Calculator | Apply for a Bond- Bond Calculator
- Affordability Calculator
- Bond Costs Calculator
- Bond Repayment Calculator
- Apply for a Bond
Bond Calculator
Affordability Calculator
Bond Costs Calculator
Bond Repayment Calculator
Contact Us

Disclaimer: The estimates contained on this webpage are provided for general information purposes and should be used as a guide only. While every effort is made to ensure the accuracy of the calculator, RE/MAX of Southern Africa cannot be held liable for any loss or damage arising directly or indirectly from the use of this calculator, including any incorrect information generated by this calculator, and/or arising pursuant to your reliance on such information.
Mun. Rates & Taxes: ZAR 857.00
Property description
Welcome to Saxon Crescent, a hidden gem tucked away in a quiet crescent. This light and bright home is filled with an abundance of natural light, creating a warm and inviting atmosphere. Step outside into the low maintenance wrap-around garden, complete with two jo-jo tanks for water conservation. Imagine hosting unforgettable outdoor gatherings around the pit fire, perfect for those cosy evenings of braaiing under the stars. The expansive garden provides endless possibilities, whether you choose to cover it with lush green grass or create your own personal oasis.
Privacy is paramount, thanks to the high perimeter walls surrounding the property. And if you desire even more space, there is room to extend and customize this home to fit your unique needs. Inside, you'll find three sunny rooms adorned with vinyl laminating floors, offering both comfort and style. The two modern bathrooms, including the main en-suite with a bath, toilet, and basin, provide a luxurious retreat. The full family bathroom boasts a window and extractor for optimal ventilation. Security is a top priority, with all window frames made of durable aluminium and the property fully walled. Additional features include burglar bars, security gates, and an alarm system for your peace of mind. The gourmet kitchen is a chef's dream, featuring granite countertops, ample cupboards, and plumbing for both a washing machine and dishwasher. There's even space for a tumble dryer, making laundry a breeze.
The open-plan lounge and dining room area is bathed in natural light, thanks to the abundance of windows. Glass sliding doors lead to the newly covered braai room, complete with an indoor built-in braai awaiting your personal touch. Situated in an established and secure neighbourhood, this home is conveniently located near the My Citi bus route, shops, and schools. And for those seeking a beachside lifestyle, the sparkling shores are just a short distance away. Don't miss your chance to own this remarkable property in a sought-after location. Contact me today to schedule a private viewing and start envisioning the countless memories you'll create in your new home on Saxon Crescent.
Property Details
- 3 Bedrooms
- 2 Bathrooms
- 2 Garages
- 1 Lounges
- 1 Dining Area
Property Features
- Pets Allowed
- Garden
- Family TV Room
- Building Options: Facing: East, Roof: Tile, Style: Contemporary
- Special Feature 1 Electrical distribution board has been fitted with surge protector, home has fibre connection, space to ext
- Security 1 Fitted with security gates, burglar bars and alarm system
- Parking 1 3 parking bays in front of double automated garage
- Other 1 Got braai room under roof with plans just needs to be finished ceilings and paint Approximately will cost R10 000 to
- Living Room/lounge 1 Open plan lounge
- Kitchen 1 Granite tops space for three appliances, lots of working area
- Garden 1 Low maintenance Manicured wrap around garden with two jo-jo tanks(550 and 900 liter), pit fire for outdoor braai
- Garage 1 Automated
- Family/TV Room 1 Open plan
- Bedroom 1 Spacious bedrooms with vinyl (laminated floors)
- Bathroom 1 Full family bathroom with extractor fan
| Bedrooms | 3 |
| Bathrooms | 2 |
| Garages | 2 |
| Floor Area | 183 m2 |
| Erf Size | 450 m2 |










































