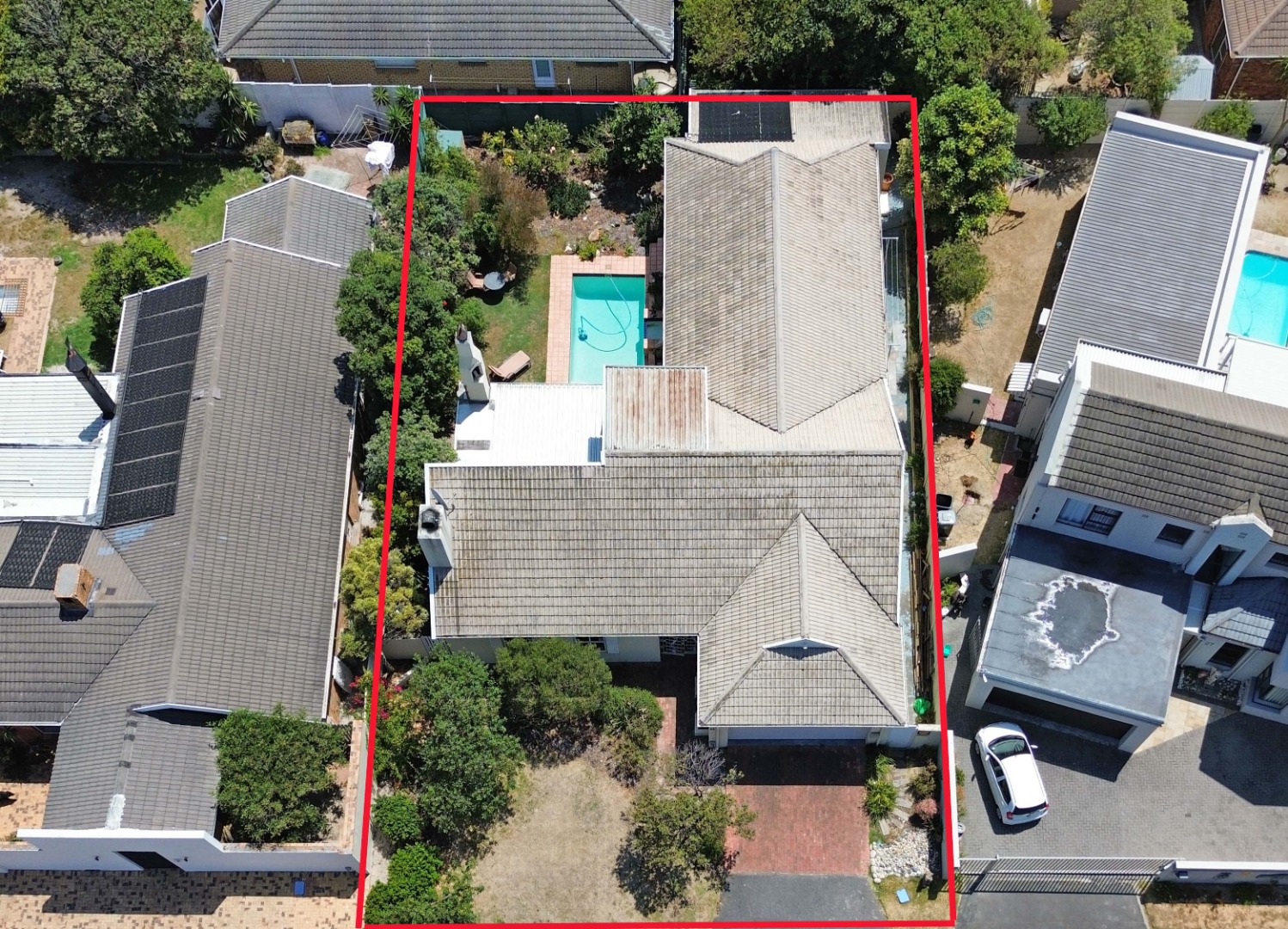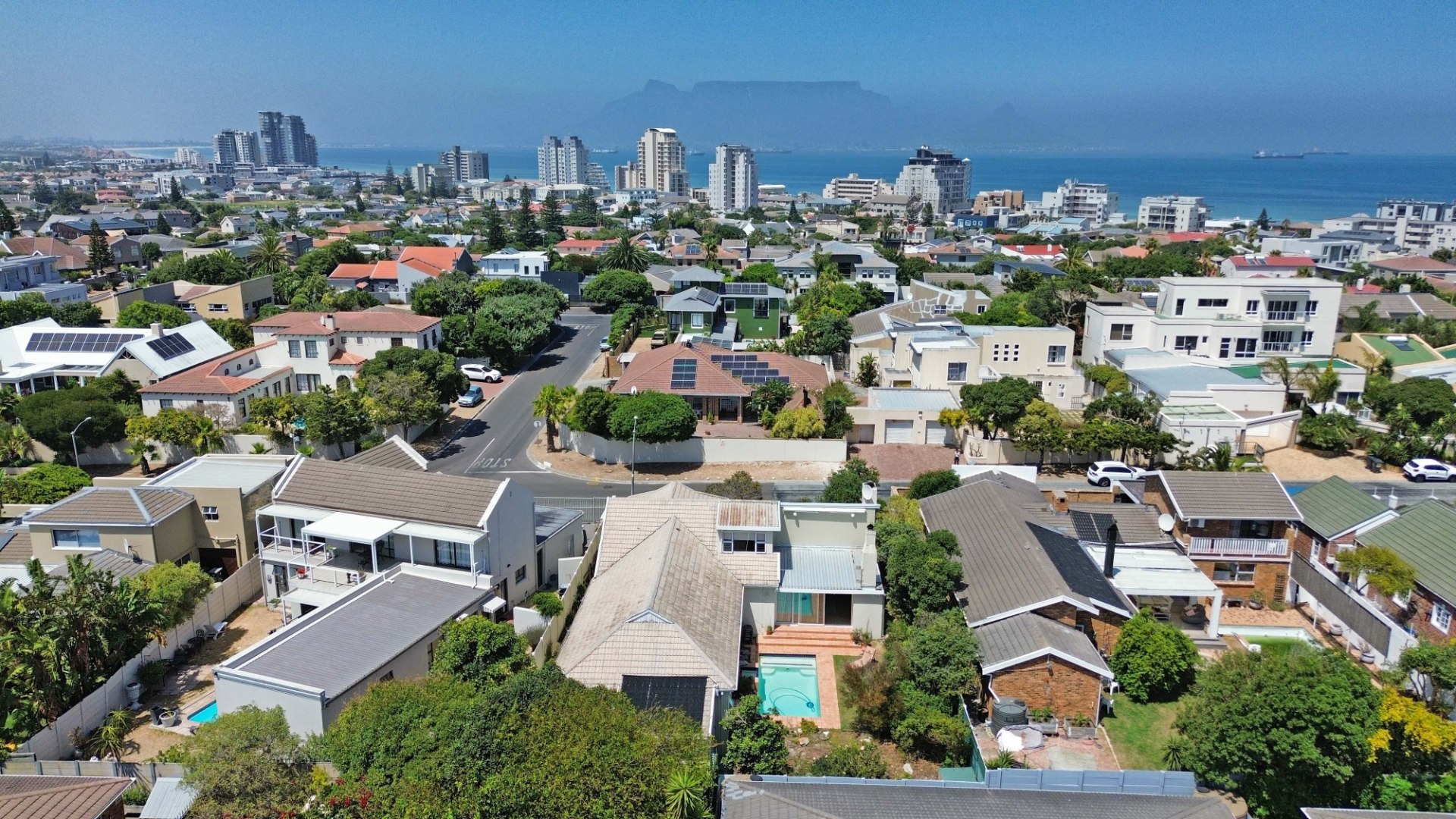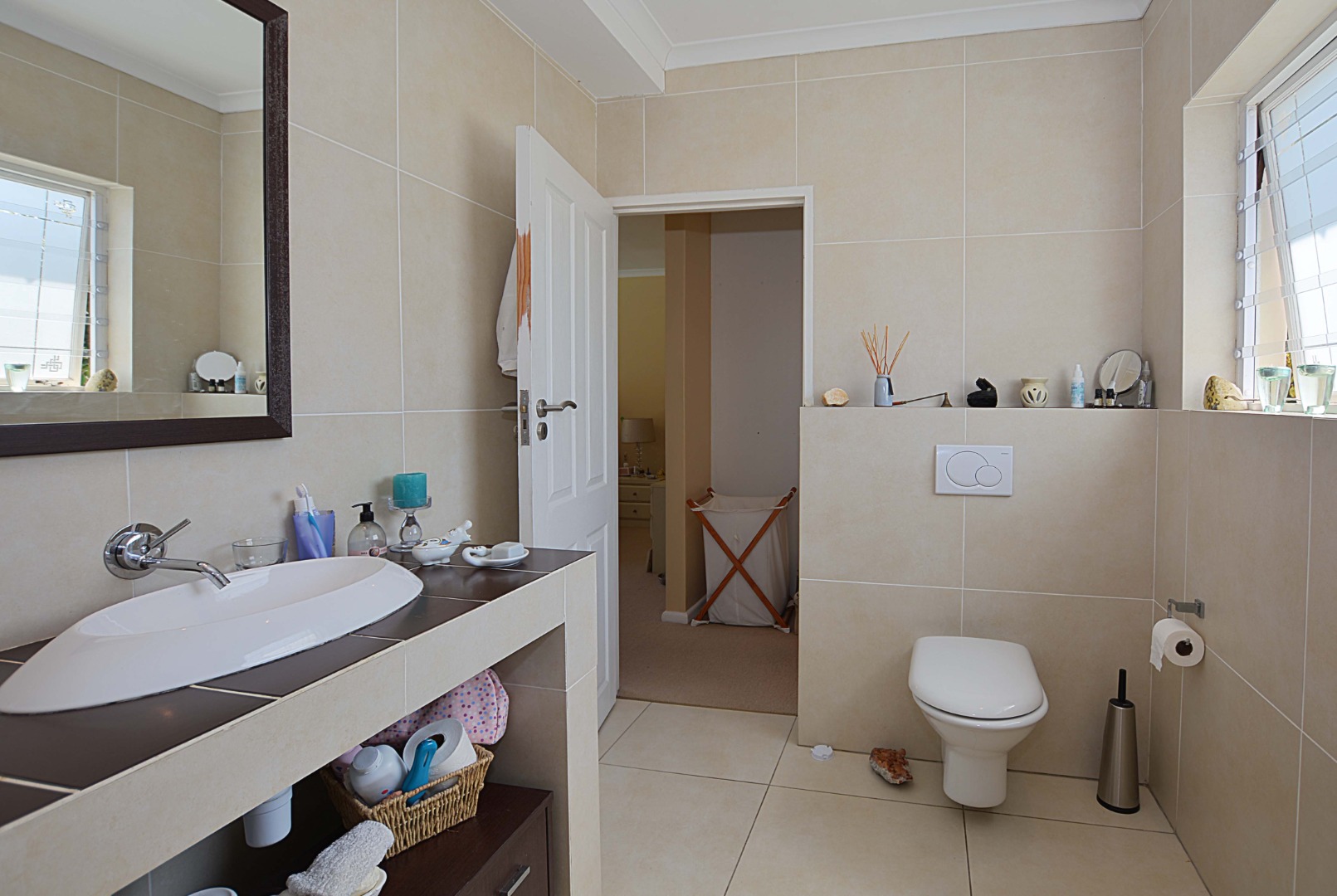- 4
- 2
- 2
- 287 m2
- 640 m2
Monthly Costs
Monthly Bond Repayment ZAR .
Calculated over years at % with no deposit. Change Assumptions
Affordability Calculator | Bond Costs Calculator | Bond Repayment Calculator | Apply for a Bond- Bond Calculator
- Affordability Calculator
- Bond Costs Calculator
- Bond Repayment Calculator
- Apply for a Bond
Bond Calculator
Affordability Calculator
Bond Costs Calculator
Bond Repayment Calculator
Contact Us

Disclaimer: The estimates contained on this webpage are provided for general information purposes and should be used as a guide only. While every effort is made to ensure the accuracy of the calculator, RE/MAX of Southern Africa cannot be held liable for any loss or damage arising directly or indirectly from the use of this calculator, including any incorrect information generated by this calculator, and/or arising pursuant to your reliance on such information.
Mun. Rates & Taxes: ZAR 1440.00
Property description
Discover the epitome of family living in this exceptional 4-bedroom home with a study, nestled in a prime location that combines convenience with character. This residence is more than just a house; it's a haven designed to provide an amazing space for families to thrive.
Prime Location: Positioned in a highly sought-after area, this home offers not just a residence but a lifestyle. Enjoy proximity to essential amenities, schools, and recreational spaces that cater to the needs of every family member.
Spacious Living Areas: With three inviting living areas, including a formal lounge and an open plan family/dining room with a fireplace, this home is thoughtfully designed for families to come together, relax, and create lasting memories.
Gourmet Kitchen: The heart of family life, the kitchen is equipped with high end features like a glass hob, eye-level oven, gas burner, pantry, soft-close drawers, and Caesar stone tops. It's a space where meals are prepared, conversations flow, and memories are made.
Serene Outdoor Oasis: Step outside to a lush garden with a gunite pool, providing a perfect retreat for the whole family. Whether it's summer barbecues or quiet evenings by the pool, this outdoor space is designed for relaxation and enjoyment.
Master Bedroom Retreat: The master bedroom offers a private sanctuary with an en-suite bathroom and walk in cupboards. Two dditional bedrooms provide comfort for the entire family.
Versatile 4th Bedroom: The 4th bedroom is not just a sleeping space; it's a versatile haven with its own toilet, basin, and a separate entrance. This unique feature makes it ideal for guests, a home office, or a private retreat for a family member.
Loft Study: Ideal for remote work or as a quiet space for children to focus on their studies, adding versatility to this family friendly home.
Bathrooms: There are 2 well appointed bathrooms in the main house, the family bathroom is a full bathroom and the ensuite features a shower and double basins, ensuring convenience for the whole family.
Storage Galore: Ample storage cupboards throughout the home ensure that organization is effortless, catering to the needs of a busy family.
Double Garage with remote access, and parking for 2 cars in front of the garage
Security includes alarm system, security gates and burglar bars
Warm and Characterful: Beyond the amenities, this home exudes warmth and character, creating a welcoming environment for every family member.
This property is not just a house; it's a family haven in an ideal location. Embrace the opportunity to create a lifetime of memories.
Schedule a viewing today and envision your family thriving in this remarkable space!
Property Details
- 4 Bedrooms
- 2 Bathrooms
- 2 Garages
- 2 Lounges
- 1 Dining Area
Property Features
- Pool
- Pets Allowed
- Garden
- Family TV Room
- Outbuildings: 1
- Building Options: Facing: North, Roof: Tile, Style: Cottage, Wall: Plaster, Window: Aluminium
- Temperature Control 1 Fireplace
- Special Feature 1 Sliding Doors Loft ladder in passage, roof space to stand up in.
- Security 1 Electric Garage, Security Gate, Alarm System, Burglar Bars
- Pool 1 Gunite in Ground, Safety Net, Auto Cleaning Equipment
- Parking 1 In front of garage
- Outbuilding 1 Teenpad
- Office/study 1 Wooden Floors Loft above diningroom, possibilities to add a deck leading out of the office
- Living Room/lounge 1 Tiled Floors, Fireplace Formal lounge with fireplace
- Kitchen 1 Pantry, Eye Level Oven, Open Plan Easy life kitchen, with soft close drawers. Loads of cupboards and storage, Caesa
- Garden 1 Irrigation system Established
- Garage 1 Double, Electric Door
- Family/TV Room 1 Tiled Floors exposed beams
- Entrance Hall 1 Tiled Floors
- Dining Room 1 Tiled Floors gas fireplace, exposed beams
- Bedroom 1 Carpets, Built-in Cupboards, Walk-in-closet, Double Bed, King Bed 3 in main house, There is a 4th with separate ent
- Bathroom 1 Full, Main en Suite, Shower, Toilet and Basin 4th bedroom has toilet and basin
Video
| Bedrooms | 4 |
| Bathrooms | 2 |
| Garages | 2 |
| Floor Area | 287 m2 |
| Erf Size | 640 m2 |








































































