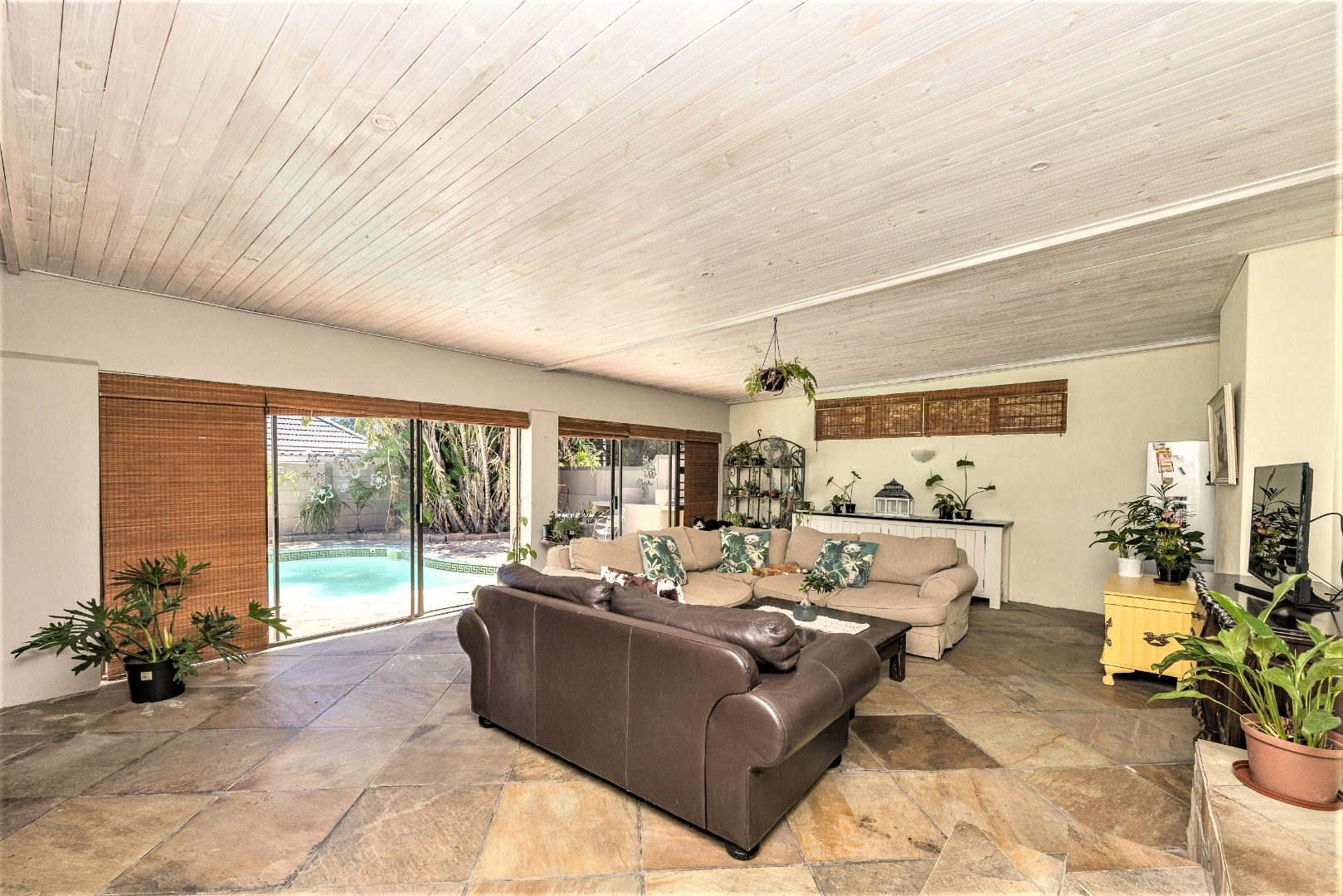- 4
- 4
- 2
- 250 m2
- 991 m2
Monthly Costs
Monthly Bond Repayment ZAR .
Calculated over years at % with no deposit. Change Assumptions
Affordability Calculator | Bond Costs Calculator | Bond Repayment Calculator | Apply for a Bond- Bond Calculator
- Affordability Calculator
- Bond Costs Calculator
- Bond Repayment Calculator
- Apply for a Bond
Bond Calculator
Affordability Calculator
Bond Costs Calculator
Bond Repayment Calculator
Contact Us

Disclaimer: The estimates contained on this webpage are provided for general information purposes and should be used as a guide only. While every effort is made to ensure the accuracy of the calculator, RE/MAX of Southern Africa cannot be held liable for any loss or damage arising directly or indirectly from the use of this calculator, including any incorrect information generated by this calculator, and/or arising pursuant to your reliance on such information.
Property description
Sole Mandate
Welcome to this large family home offering 4 bedrooms, 4 bathrooms, a tandem garage and much more. Located in the middle of the desirable area of Milnerton Central - close to top class schools, the beach, shops and the Cape Town CBD.
As you step into the entrance foyer, you will immediately be charmed by the beautifully maintained wooden floors and the abundance of natural light seeping through the living areas. The bedrooms are on one side of the property whilst the living rooms are on the other side.
The foyer leads to the surprisingly large dining room with a stunning wood burning fireplace and a large bay window. Open plan to the dining room is the beautifully renovated kitchen, equipped with a large centre island (with seating space for 6, plug points as well as a prep sink), more than enough cupboards and a beautiful SMEG oven with gas stove top.
Next to the kitchen is a very generously sized living room, equipped with a built in braai and sink. This space is large enough to accommodate your lounge/TV room and you can fit another dining table in this space if you choose to do so. The fourth bedroom (en-suite) is adjacent to this braai room.
Sliding doors lead out from this living/braai room to the well maintained pool and garden with a borehole.
On the other side of this home are three more bedrooms, the master bedroom having another large bay window and en-suite bathroom. The second bedroom is serviced by the full family bathroom and the third bedroom also has its own en-suite bathroom as well as access to the separate laundry room which can make this bedroom perfect as a staff courters as it has separate access.
This home has been beautifully maintained and there is no work needed - just your own stamp to make it yours.
Call me today to arrange viewing
Property Details
- 4 Bedrooms
- 4 Bathrooms
- 2 Garages
- 1 Lounges
- 1 Dining Area
Property Features
- Pool
- Pets Allowed
- Garden
- Family TV Room
- Temperature Control 1 Fireplace
- Special Feature 1 Built-in Braai, Driveway, Open Plan, Sliding Doors
- Security 1 Totally Fenced, Electric Garage, Electric Gate, Security Gate, Alarm System, Burglar Bars, Perimeter Wall
- Parking 1 Secure Parking
- Living Room/lounge 1 Wooden Floors, TV Port
- Kitchen 1 Breakfast Nook, Open Plan, Dishwasher Connection, Granite Tops
- Garden 1 Landscaped
- Garage 1 Tandem
- Family/TV Room 1 Tiled Floors, Blinds, TV Port
- Entrance Hall 1 Wooden Floors
- Dining Room 1 Wooden Floors
- Bedroom 1 Wooden Floors, Built-in Cupboards
- Bathroom 1 Full, Main en Suite
| Bedrooms | 4 |
| Bathrooms | 4 |
| Garages | 2 |
| Floor Area | 250 m2 |
| Erf Size | 991 m2 |
Contact the Agent

Dylan Keyser
Full Status Property Practitioner







































