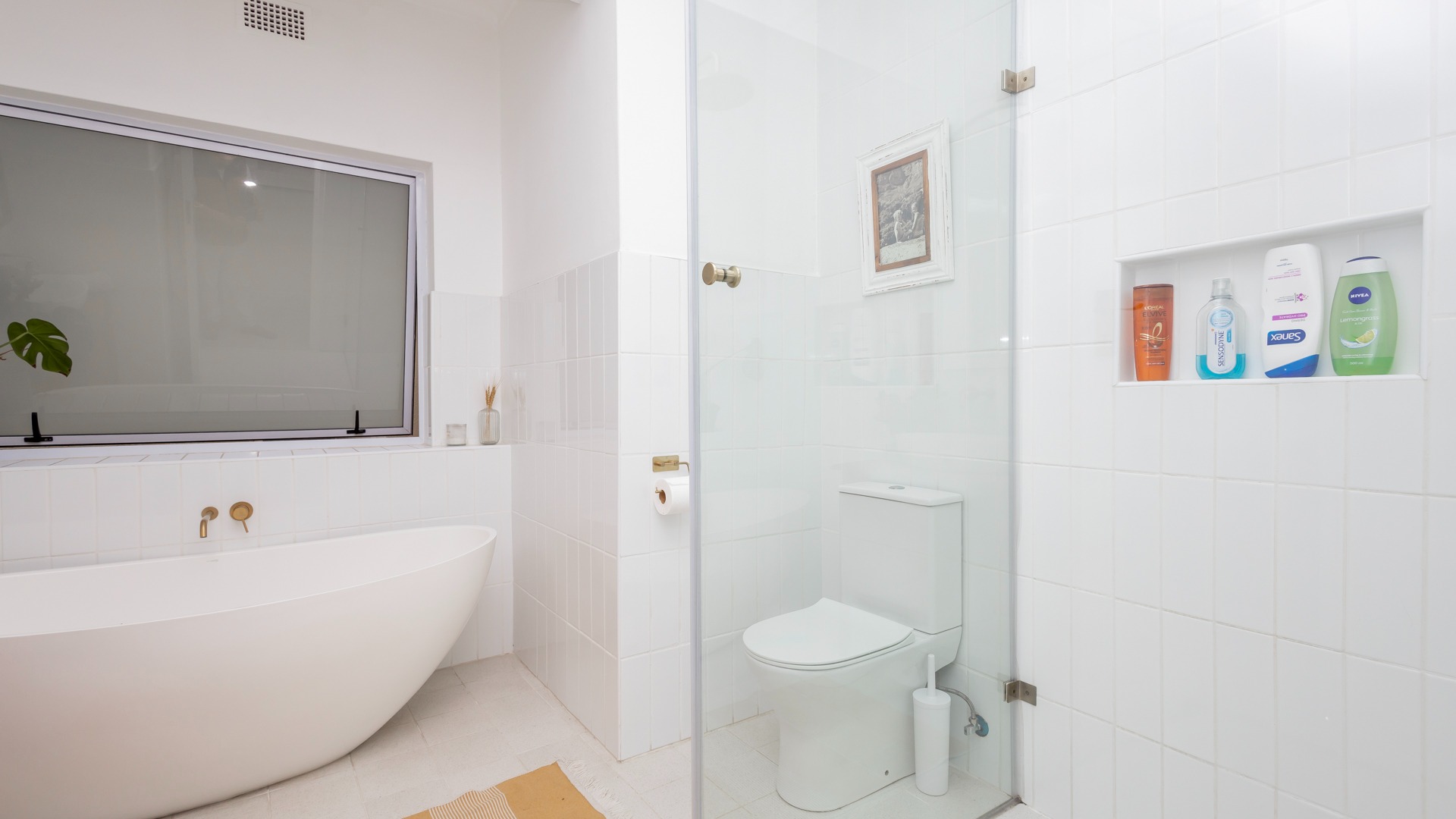- 5
- 3
- 2
- 981 m2
Monthly Costs
Monthly Bond Repayment ZAR .
Calculated over years at % with no deposit. Change Assumptions
Affordability Calculator | Bond Costs Calculator | Bond Repayment Calculator | Apply for a Bond- Bond Calculator
- Affordability Calculator
- Bond Costs Calculator
- Bond Repayment Calculator
- Apply for a Bond
Bond Calculator
Affordability Calculator
Bond Costs Calculator
Bond Repayment Calculator
Contact Us

Disclaimer: The estimates contained on this webpage are provided for general information purposes and should be used as a guide only. While every effort is made to ensure the accuracy of the calculator, RE/MAX of Southern Africa cannot be held liable for any loss or damage arising directly or indirectly from the use of this calculator, including any incorrect information generated by this calculator, and/or arising pursuant to your reliance on such information.
Mun. Rates & Taxes: ZAR 1573.00
Property description
“Presented under Sole & Exclusive Mandate”
Introducing my beautiful Home in Milnerton, surround by a tranquil garden.
This magnificent 5 bedroom, 3 bathroom haven, boasts an abundance of space. The main bedroom is your private sanctuary with a huge spacious modern en-suite.
This home features a gourmet kitchen with ample cupboard space, and room to work and move around with stunning double volume exposed ceiling rafters.
A dining room, lounge and family room offers plenty of space for gatherings, filled with natural light from all corners, entertaining with glorious wood burning fireplaces in lounge and dining room. With entertaining in mind, the lounge flows onto a wind-free gorgeous outdoor haven, covered braai area, sparkling pool and immaculate garden adorned with lovely trees.
There is a separate flatlet comprising of a lounge/bedroom/kitchen and bathroom, being an added value feature to this stunning home. Bonus plus, a huge laundry room, and a spacious work from home office fitted with top and bottom cupboards.
No work is required to this home, just waiting for the next Family to love it as much as the Sellers have. Families will appreciate the proximity and walking distance to both Milnerton High and Milnerton Primary school. The property is well situated conveniently to all amenities with easy access.
A tandem garage, plus additional parking for 3 cars, Solar for pool, Fibre Line box, Dish, 3 x Jojo tanks (2500 and 2000), Borehole and Electric fencing around perimeter, Alarm, Beams and a beautiful Tree house.
Call me for your exclusive viewing NOW - do not miss out!
Property Details
- 5 Bedrooms
- 3 Bathrooms
- 2 Garages
- 1 Lounges
- 1 Dining Area
Property Features
- Pool
- Staff Quarters
- Pets Allowed
- Garden
- Family TV Room
- Outbuildings: 1
- Building Options: Facing: Mountain View, Roof: Tile, Style: Contemporary, Modern, Wall: Plaster, Window: Aluminium
- Temperature Control 1 Fireplace
- Special Feature 1 Built-in Braai, Satellite Dish, Borehole, Driveway, Open Plan, Special Lights, Wallpaper, Sliding Doors
- Security 1 Electric Garage, Electric Gate, Alarm System, Electric Fencing, Perimeter Wall
- Pool 1 Fibreglass in Ground, Safety Net, Chlorinator
- Parking 1 On Street Parking, Secure Parking
- Outbuilding 1 Flatlet, Staff Quarters/Domestic Rooms, Workshop, Teenpad, Pool Shed
- Office/study 1 Internet Port
- Living Room/lounge 1 Open Plan
- Kitchen 1 Laundry, Extractor Fan, Fridge, Dishwasher Connection, Granite Tops
- Garden 1 Immaculate Condition, Landscaped
- Garage 2 Tandem
- Garage 1 Electric Door, Tandem
- Family/TV Room 1 Wooden Floors, Fireplace
- Entrance Hall 1 Wooden Floors
- Dining Room 1 Wooden Floors, Open Plan
- Bathroom 3 Domestic Bathroom
- Bathroom 1 Full, Main en Suite
Video
Virtual Tour
| Bedrooms | 5 |
| Bathrooms | 3 |
| Garages | 2 |
| Erf Size | 981 m2 |




































































































