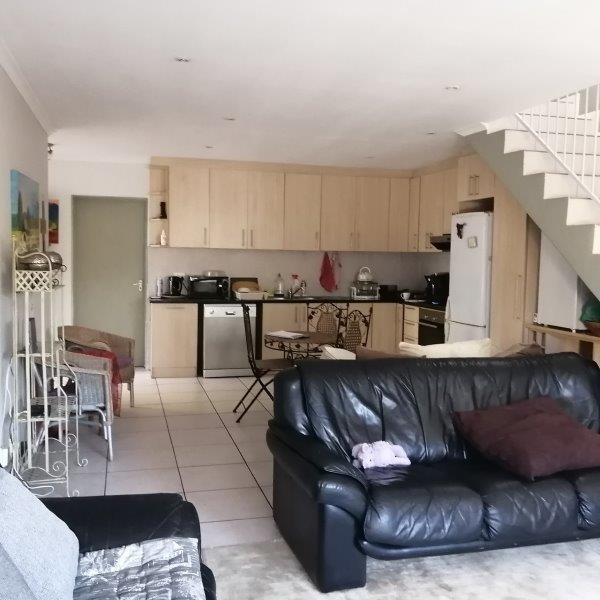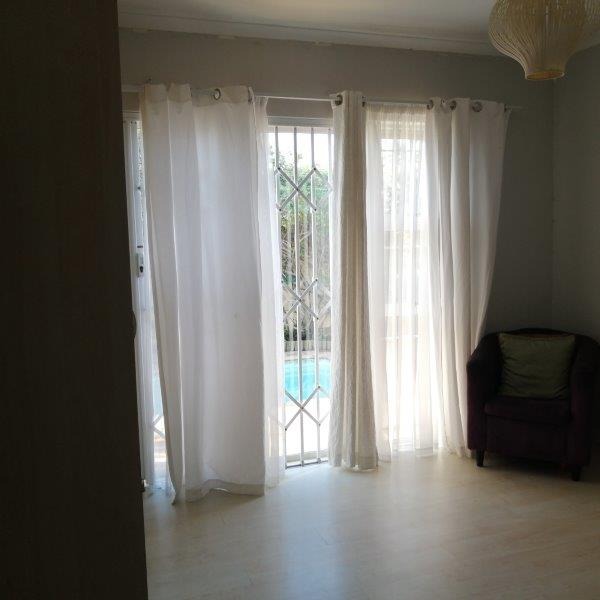- 3
- 2
- 2
- 148 m2
- 256 m2
Monthly Costs
Monthly Bond Repayment ZAR .
Calculated over years at % with no deposit. Change Assumptions
Affordability Calculator | Bond Costs Calculator | Bond Repayment Calculator | Apply for a Bond- Bond Calculator
- Affordability Calculator
- Bond Costs Calculator
- Bond Repayment Calculator
- Apply for a Bond
Bond Calculator
Affordability Calculator
Bond Costs Calculator
Bond Repayment Calculator
Contact Us

Disclaimer: The estimates contained on this webpage are provided for general information purposes and should be used as a guide only. While every effort is made to ensure the accuracy of the calculator, RE/MAX of Southern Africa cannot be held liable for any loss or damage arising directly or indirectly from the use of this calculator, including any incorrect information generated by this calculator, and/or arising pursuant to your reliance on such information.
Mun. Rates & Taxes: ZAR 1130.00
Monthly Levy: ZAR 750.00
Property description
***Sole & Exclusive Mandate***
A Superb home in one of the most sought after complexes situated in Royal Ascot. Don’t miss this golden opportunity. This property ticks all the boxes!!
This lovely home offers three good sized bedrooms with laminated floors. The main bedroom is upstairs with an En-suite and offers loads of cupboard space. You will enjoy the views of Durbanville Hills and partial views of the mountain. The two bedrooms down stairs share a good sized family bathroom with corner bath and a shower over the bath. The second bedroom has sliding doors that opens onto a patio overlooking a sparkling splash pool nestled in a well manicured garden. The open plan kitchen offers lots of cupboard space, granite tops, a gas cooker and an extractor fan and points for washing machine and dish washer. There is also a fairly new wood/coal burner in the lounge for those cold and wintry nights. The double interleading automated garage is plumbed for a washing machine. There is also a pre paid electrical box fitted in the garage. This small complex is well managed and includes fibre connections, security cameras, recycling and access to the complex borehole water.
Property Details
- 3 Bedrooms
- 2 Bathrooms
- 2 Garages
- 1 Lounges
- 1 Dining Area
Property Features
- Pool
- Garden
- Building Options: Facing: North, Roof: Tile, Style: Modern, Open Plan, Wall: Plaster, Window: Aluminium Mandate Details
- Security 1 Security Gate
- Pool 1 Fibreglass in Ground, Splash Pool
- Parking 1 Secure Parking In front of garage
- Living Room/lounge 1 Tiled Floors, Curtain Rails, Fireplace
- Kitchen 1 Open Plan, Stove (Oven & Hob), Dishwasher Connection, Granite Tops, Washing Machine Connection, Gas Hob
- Garden 1 Immaculate Condition Excellent condition
- Garage 1 Double, Electric Door 34m²
- Entrance Hall 1 Tiled Floors
- Dining Room 1 Tiled Floors, Blinds, Curtain Rails, Open Plan
- Bedroom 1 Wooden Floors, Curtain Rails, Fireplace, Double Bed, Queen Bed, Laminated Floors
- Bathroom 2 Bath, Toilet and Basin
- Bathroom 1 Main en Suite Tiled
| Bedrooms | 3 |
| Bathrooms | 2 |
| Garages | 2 |
| Floor Area | 148 m2 |
| Erf Size | 256 m2 |




























































