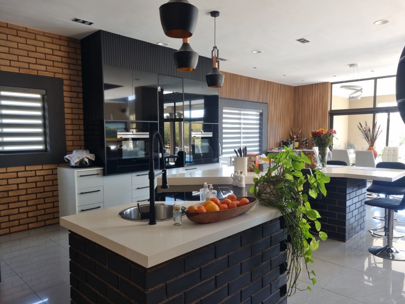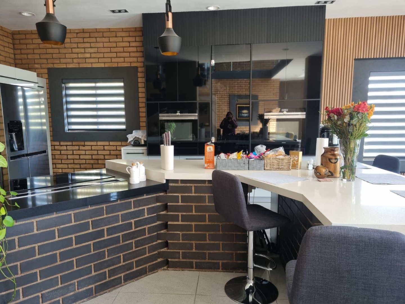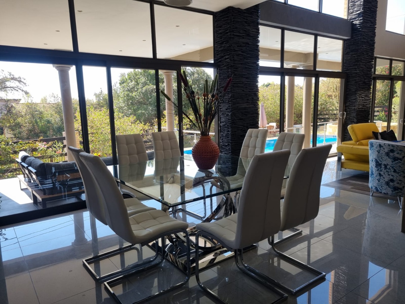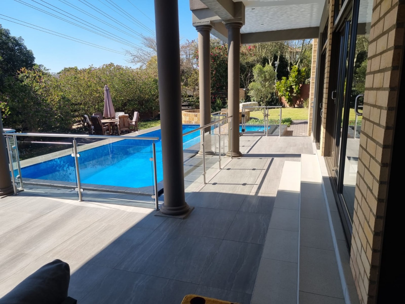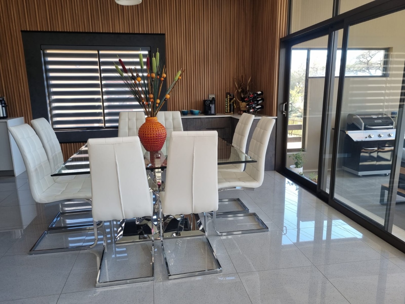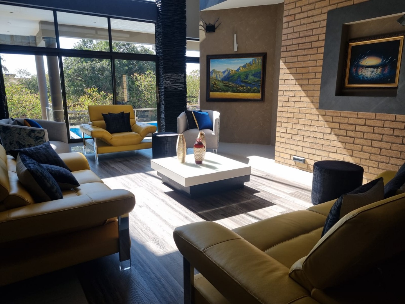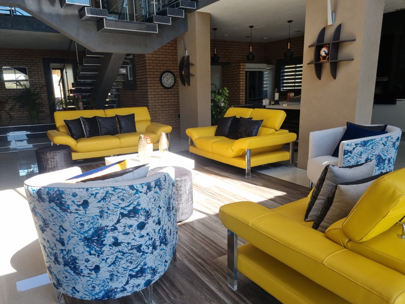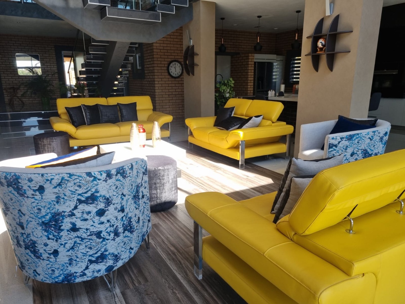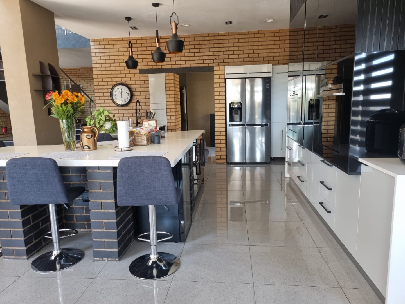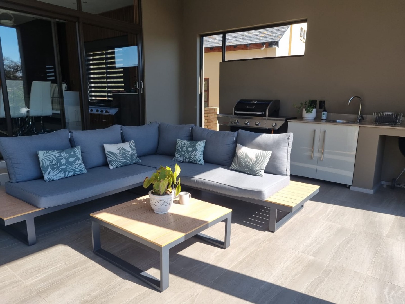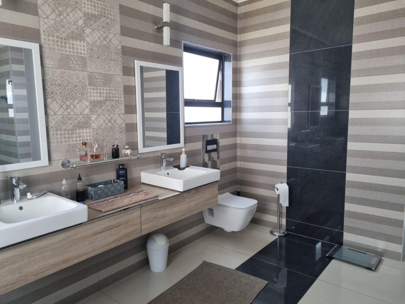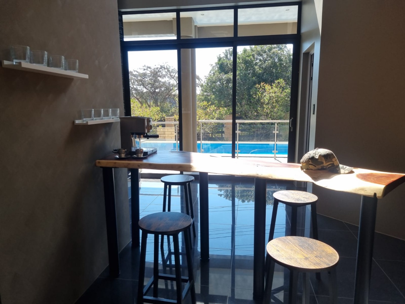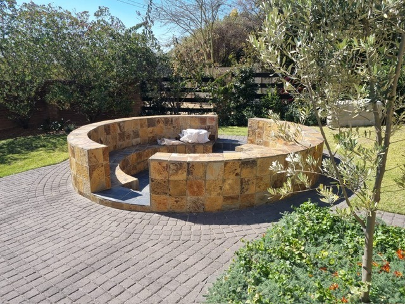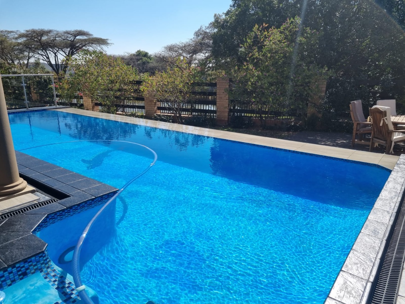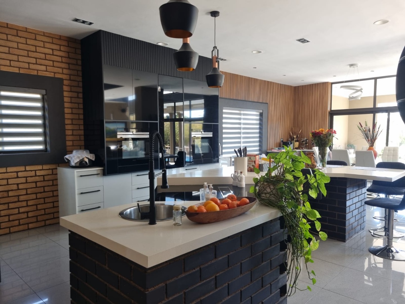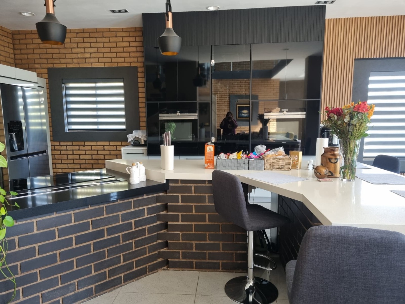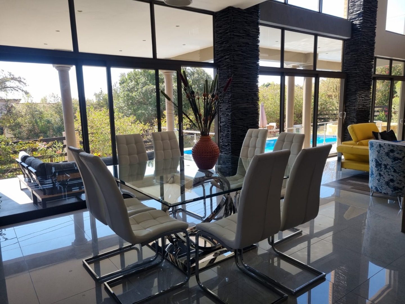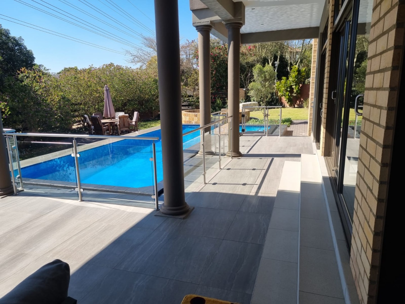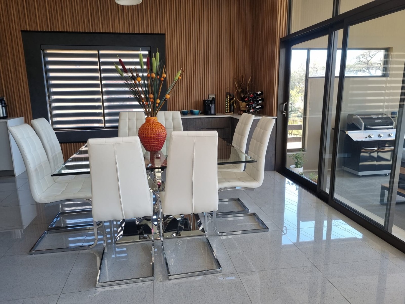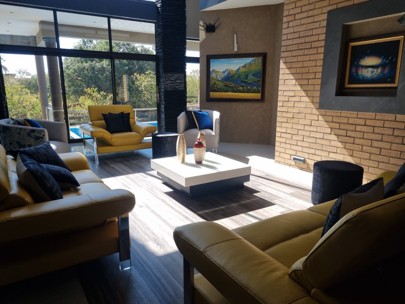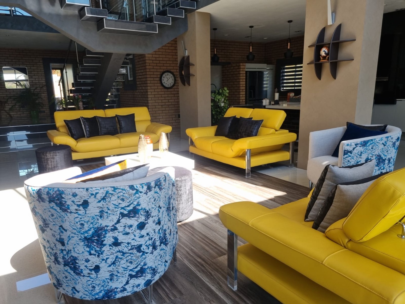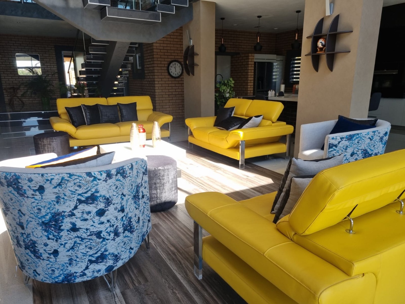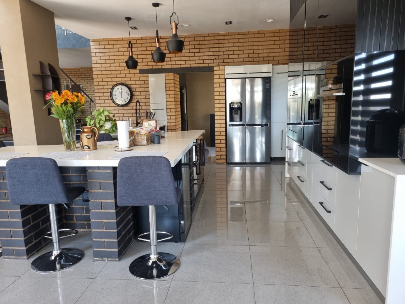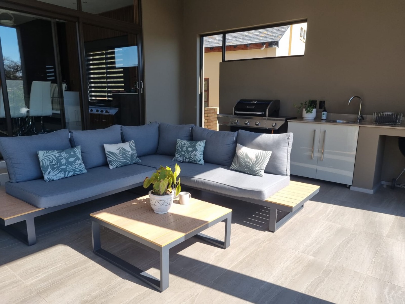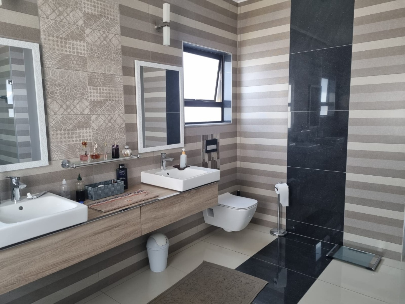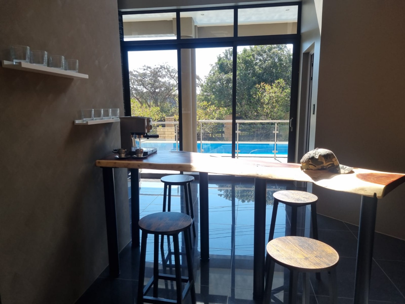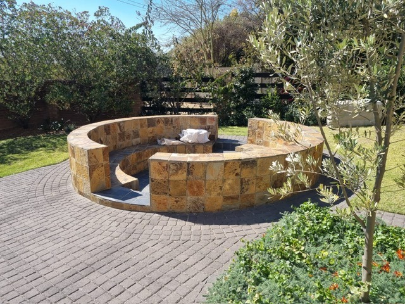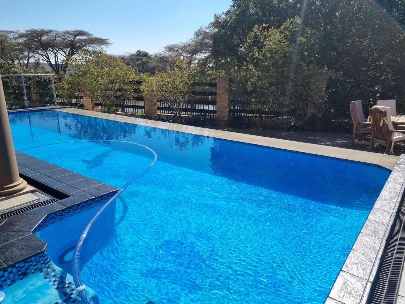- 4
- 4.5
- 2
- 625 m2
- 1 034 m2
Monthly Costs
Monthly Bond Repayment ZAR .
Calculated over years at % with no deposit. Change Assumptions
Affordability Calculator | Bond Costs Calculator | Bond Repayment Calculator | Apply for a Bond- Bond Calculator
- Affordability Calculator
- Bond Costs Calculator
- Bond Repayment Calculator
- Apply for a Bond
Bond Calculator
Affordability Calculator
Bond Costs Calculator
Bond Repayment Calculator
Contact Us

Disclaimer: The estimates contained on this webpage are provided for general information purposes and should be used as a guide only. While every effort is made to ensure the accuracy of the calculator, RE/MAX of Southern Africa cannot be held liable for any loss or damage arising directly or indirectly from the use of this calculator, including any incorrect information generated by this calculator, and/or arising pursuant to your reliance on such information.
Mun. Rates & Taxes: ZAR 3000.00
Monthly Levy: ZAR 2500.00
Property description
Discover an exceptional opportunity to own a refined 4-bedroom, 4.5-bathroom double-storey residence nestled in the sought-after Carlswald North Lifestyle Estate. Designed for discerning homeowners, this property exemplifies luxury living with a perfect blend of sophistication, functionality, and timeless charm.
From the moment you enter through the impressive double-volume entrance hall, you're welcomed by an abundance of natural light and a sense of grandeur that sets the tone for the rest of the home. The thoughtfully designed ground floor features an expansive open-plan layout, ideal for both entertaining and comfortable family living. A private guest suite, complete with its own en-suite bathroom and separate entrance, offers guests both luxury and seclusion.
The central living areas showcase a harmonious flow between the lounge, dining room, and a chef’s dream kitchen, complete with premium appliances, custom cabinetry, high-end finishes, and modern lighting. A separate scullery enhances practicality with additional storage and appliance space, ensuring clean, uncluttered living areas.
Entertain in style with a sophisticated bar that opens into the lounge area, or retreat to the soundproof cinema room for immersive movie nights. Upstairs, three en-suite bedrooms offer serene privacy, including a lavish master suite featuring a spa-inspired bathroom with double vanity, jet tub, and spacious dual shower. An intimate Pajama lounge creates the perfect family nook, while a dedicated study provides a quiet space to work or read. Step onto the expansive balcony from the main and second bedrooms and take in sweeping views of the estate’s duck pond and beyond—a tranquil backdrop for your morning coffee or evening wine.
Seamless indoor-outdoor living is made possible through large sliding doors that open onto a covered patio, fully equipped with a built-in kitchenette and braai area. The sparkling infinity pool and landscaped garden create a private sanctuary ideal for hosting or unwinding. An intimate boma completes the outdoor experience, perfect for fireside gatherings on cooler nights.
Additional features include two double automated garages, accommodating four vehicles, as well as two energy-efficient heat pumps and geysers to ensure ongoing comfort and utility savings.
Located within a highly secure, access-controlled estate, residents enjoy access to outstanding facilities such as a state-of-the-art gym, on-site convenience store, tennis courts, cricket nets, walking and cycling paths, kids' play areas, swimming pools, and a vibrant clubhouse. All this, while being just minutes away from top schools, fine dining, and premium shopping centres.
This isn’t just a property—it’s a lifestyle choice. Perfect for those who demand elegance, space, and community in one of Carlswald’s most elite settings. A rare gem that offers both refined living and a place to call home.
Property Details
- 4 Bedrooms
- 4.5 Bathrooms
- 2 Garages
- 1 Lounges
- 1 Dining Area
Property Features
- Pool
- Pets Allowed
- Garden
- Special Feature 1 Firepit, Cinema Room, 2x Energy saving heat pumps, Bar area
- Security 1 Security Complex
- Garage 1 Automated garages that can park 4 vehicles
| Bedrooms | 4 |
| Bathrooms | 4.5 |
| Garages | 2 |
| Floor Area | 625 m2 |
| Erf Size | 1 034 m2 |
