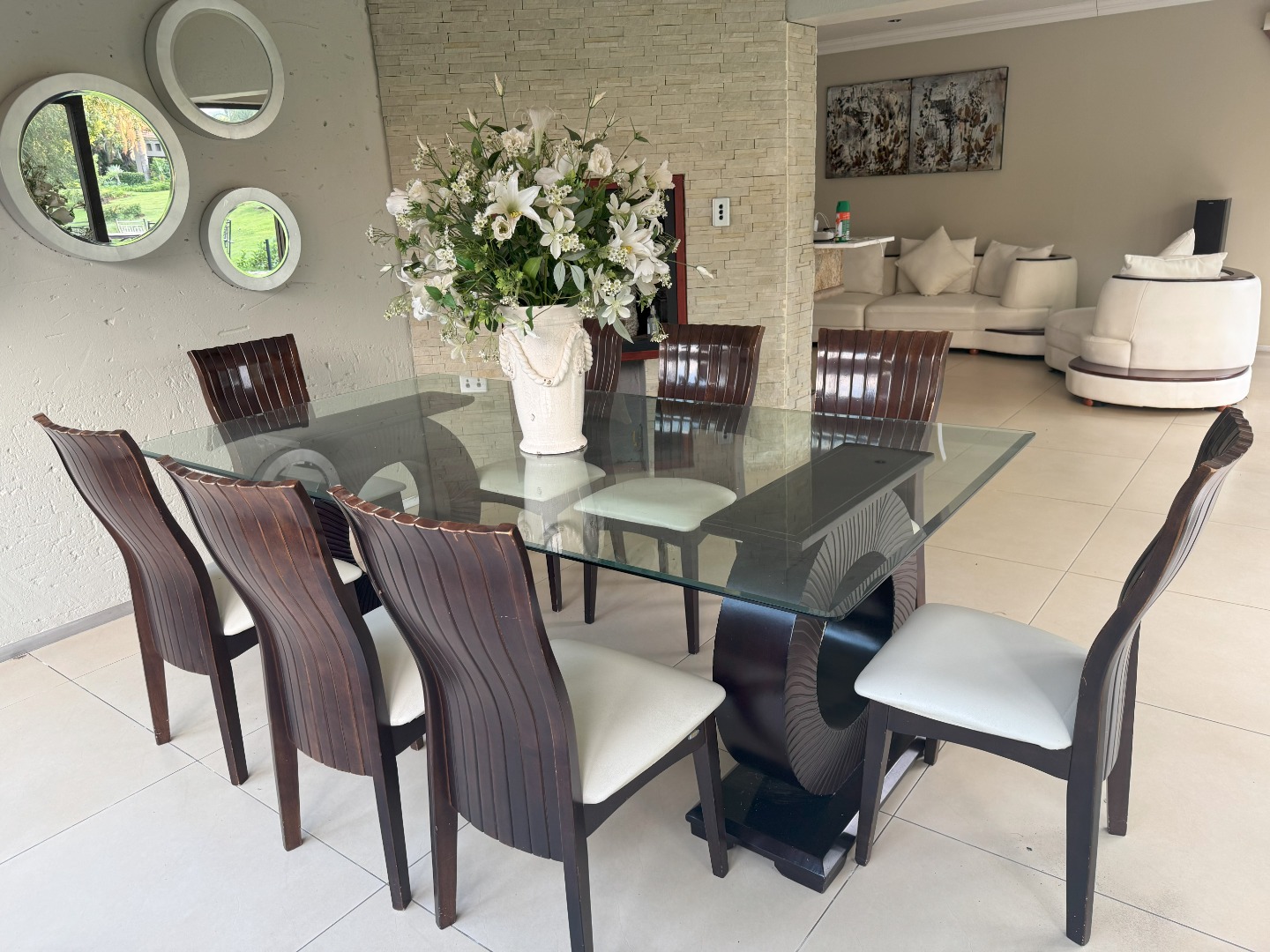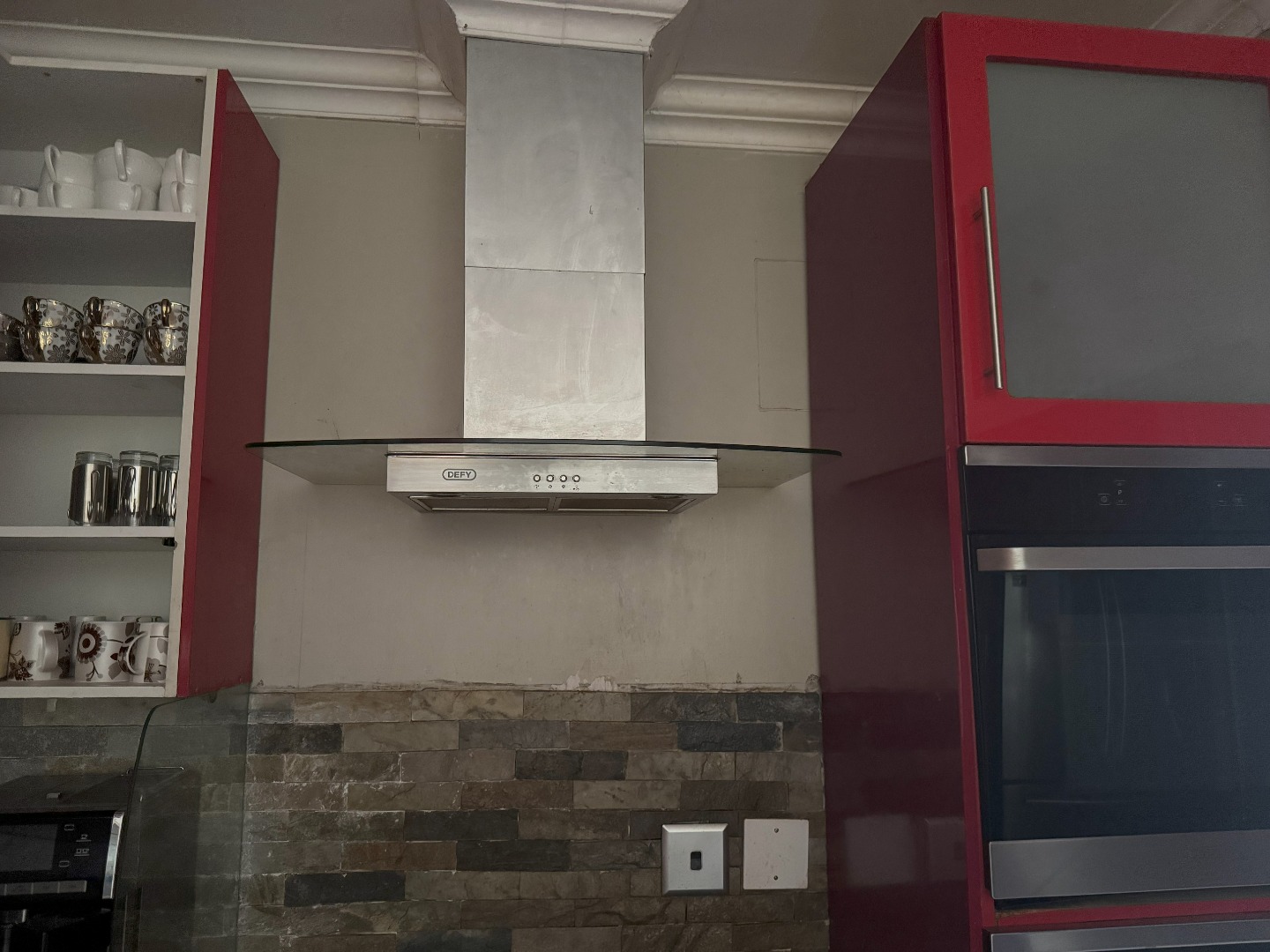- 3
- 3
- 2
Monthly Costs
Monthly Bond Repayment ZAR .
Calculated over years at % with no deposit. Change Assumptions
Affordability Calculator | Bond Costs Calculator | Bond Repayment Calculator | Apply for a Bond- Bond Calculator
- Affordability Calculator
- Bond Costs Calculator
- Bond Repayment Calculator
- Apply for a Bond
Bond Calculator
Affordability Calculator
Bond Costs Calculator
Bond Repayment Calculator
Contact Us

Disclaimer: The estimates contained on this webpage are provided for general information purposes and should be used as a guide only. While every effort is made to ensure the accuracy of the calculator, RE/MAX of Southern Africa cannot be held liable for any loss or damage arising directly or indirectly from the use of this calculator, including any incorrect information generated by this calculator, and/or arising pursuant to your reliance on such information.
Property description
Contact me to view this beautiful 3 bedroomed home that is set in the very secure and lovely Pecanwood Golf Estate. The Estate boasts lush gardens with breathtaking views and state of the art facilities while the country club has amenities to cater for great relaxation. The home boasts lots of parking space and all the bedrooms have en suite spa baths and showers. It also has a modern open plan kitchen with a pantry with beautiful granite toppings. The warm living room has a fireplace and a beautiful dining room area with another fireplace ensuring great warm winter nights for the entertainer. The home has a sliding door that opens up to an entertainment area with a swimming pool. A few steps away a beautiful duck pond awaits with lovely walk ways. All throughout this home you will find modern finishings. A wonderful place to call home.
Property Details
- 3 Bedrooms
- 3 Bathrooms
- 2 Garages
- 1 Lounges
- 1 Dining Area
Property Features
- Pool
- Garden
- Family TV Room
- Building Options: Facing: Water, Style: Modern
- Parking 1 Secure Parking
- Living Room/lounge 1 Patio, Tiled Floors, Fireplace, Open Plan
- Kitchen 1 Open Plan, Pantry, Stove (Oven & Hob), Granite Tops, Stove
- Entrance Hall 1 Tiled Floors
- Dining Room 1 Tiled Floors
- Bedroom 1 Tiled Floors, Curtain Rails, Internet Port, TV Port, Queen Bed
- Bathroom 2 Basin, Main en Suite, Guest Toilet, Bath, Shower, Toilet
| Bedrooms | 3 |
| Bathrooms | 3 |
| Garages | 2 |
Contact the Agent

Chido Nenguke
Full Status Property Practitioner













































