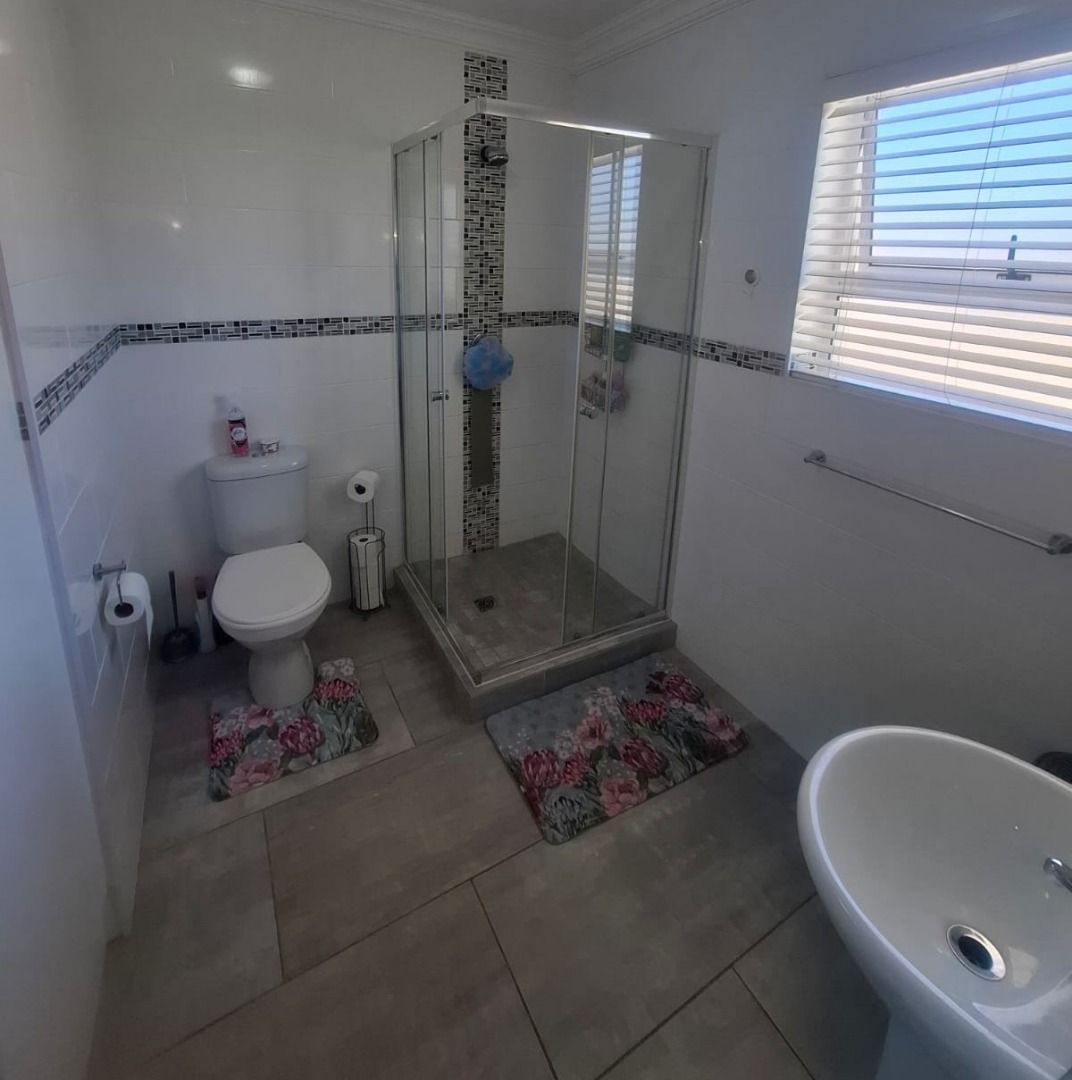- 4
- 2
- 1
- 111 m2
- 450 m2
Monthly Costs
Monthly Bond Repayment ZAR .
Calculated over years at % with no deposit. Change Assumptions
Affordability Calculator | Bond Costs Calculator | Bond Repayment Calculator | Apply for a Bond- Bond Calculator
- Affordability Calculator
- Bond Costs Calculator
- Bond Repayment Calculator
- Apply for a Bond
Bond Calculator
Affordability Calculator
Bond Costs Calculator
Bond Repayment Calculator
Contact Us

Disclaimer: The estimates contained on this webpage are provided for general information purposes and should be used as a guide only. While every effort is made to ensure the accuracy of the calculator, RE/MAX of Southern Africa cannot be held liable for any loss or damage arising directly or indirectly from the use of this calculator, including any incorrect information generated by this calculator, and/or arising pursuant to your reliance on such information.
Mun. Rates & Taxes: ZAR 260.00
Monthly Levy: ZAR 410.00
Property description
This property boasts a perfect blend of comfort, style, and functionality in Bento, Avondale Atlantis.
The property is secured with an entrance via automated gate with a paved path way that pass the separate single garage with automated door to the front door.
The front area of the yard gives you a piece nature that offers you a stoep for this summer nights on the ground level as well.
The stylish lounge and dining area flows seamlessly together, creating an ideal space for relaxation and entertainment. Sliding through the concertina doors, you'll step into the stoep area as well from here. Returning to the lounge, you'll pass through to the adjacent dining area, and from there, you'll enter the well-appointed kitchen. The kitchen space is very intimate but it offers building cupboards with a build in stove as well.
Kitchen space and hallway is tiled. The family bathroom features a tiled space with a bath, shower head that have a glass cover with a basin on the inside as well. Next room is the toilet that is also tiled with burglar bars.
All three bedroom on the ground floor have laminated flooring and burglar bars. Two of this rooms have building cupboards and also give view to the front side of the property.
A tiled staircase in the middle of the house that leads to the first floor, where you'll find a spacious, tiled open-plan area. This floor also features an elegant en-suite bathroom, complete with a shower, basin, toilet, and convenient linen cupboard, all stylishly tiled.
The open-plan room boasts ample built-in cupboards, work desk and seamless flow leading out to a charming stoep area. From here, enjoy of the surrounding neighbourhood, including nearby houses and schools.
The yard space offer under roof braai area with parking for up to twelve cars, close to most amenities a family orientated area.
Property Details
- 4 Bedrooms
- 2 Bathrooms
- 1 Garages
- 1 Lounges
- 1 Dining Area
Property Features
- Pets Allowed
- Garden
- Security 1 Electric Gate, Burglar Bars
- Other 1 Undercover Patio
- Living Room/lounge 1 Tiled Floors
- Kitchen 1 Open Plan, Stove (Oven & Hob), Extractor Fan
- Dining Room 1 Tiled Floors
- Bedroom 1 Tiled Floors, Wooden Floors, Balcony, Curtain Rails, Built-in Cupboards, Double Bed, King Bed, Queen Bed, Single Be
- Bathroom 1 Full, Basin, Main en Suite, Bath, Shower, Toilet
| Bedrooms | 4 |
| Bathrooms | 2 |
| Garages | 1 |
| Floor Area | 111 m2 |
| Erf Size | 450 m2 |


































