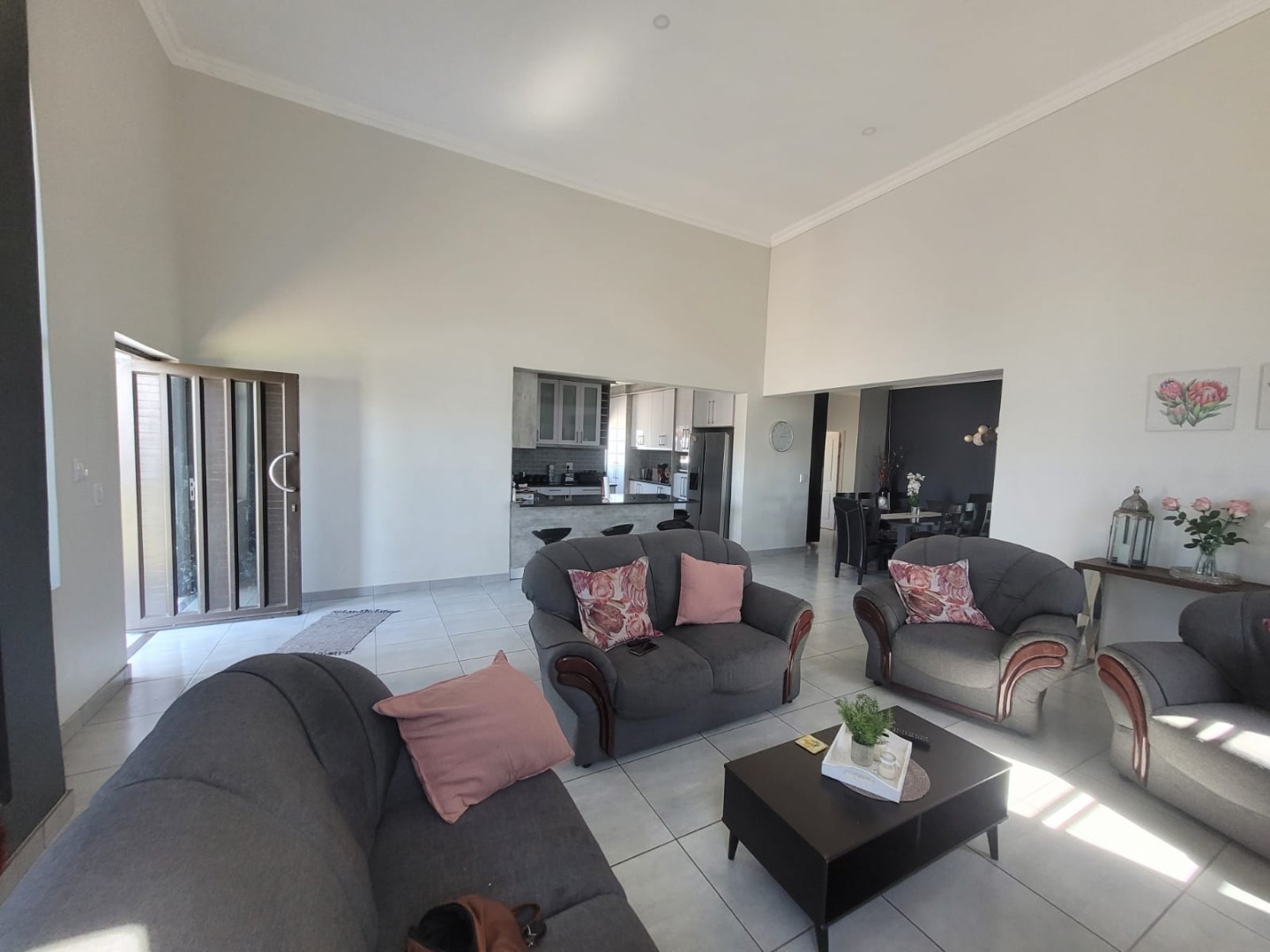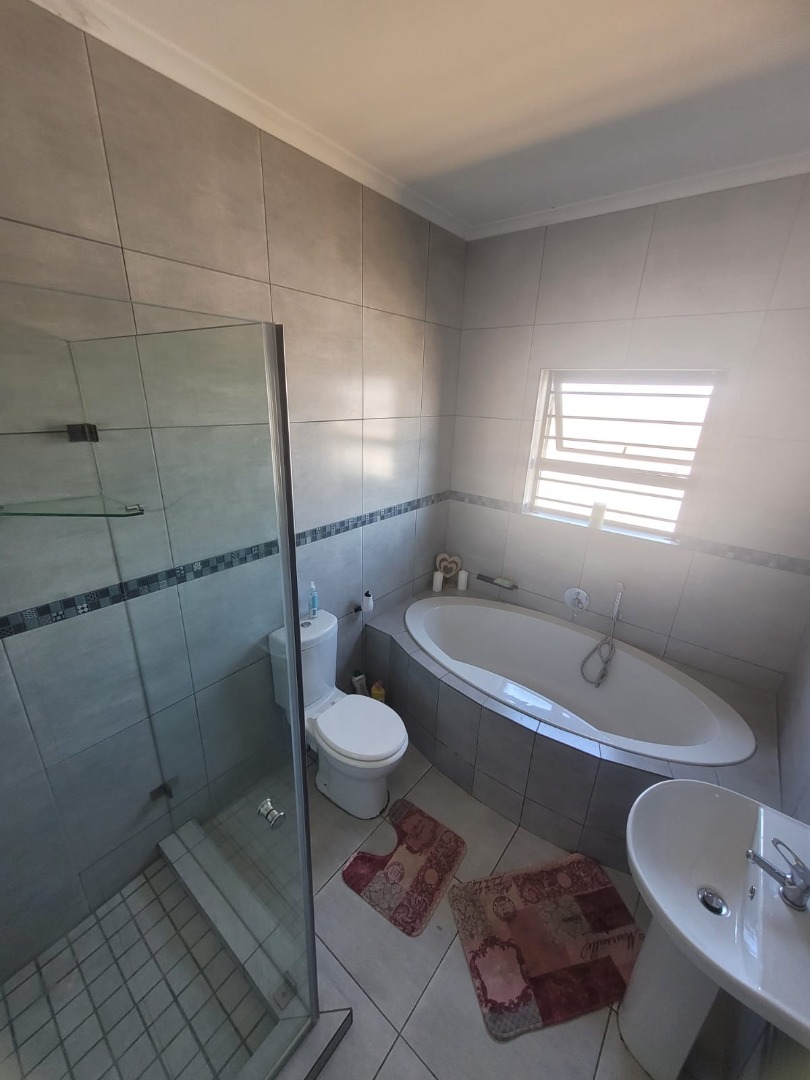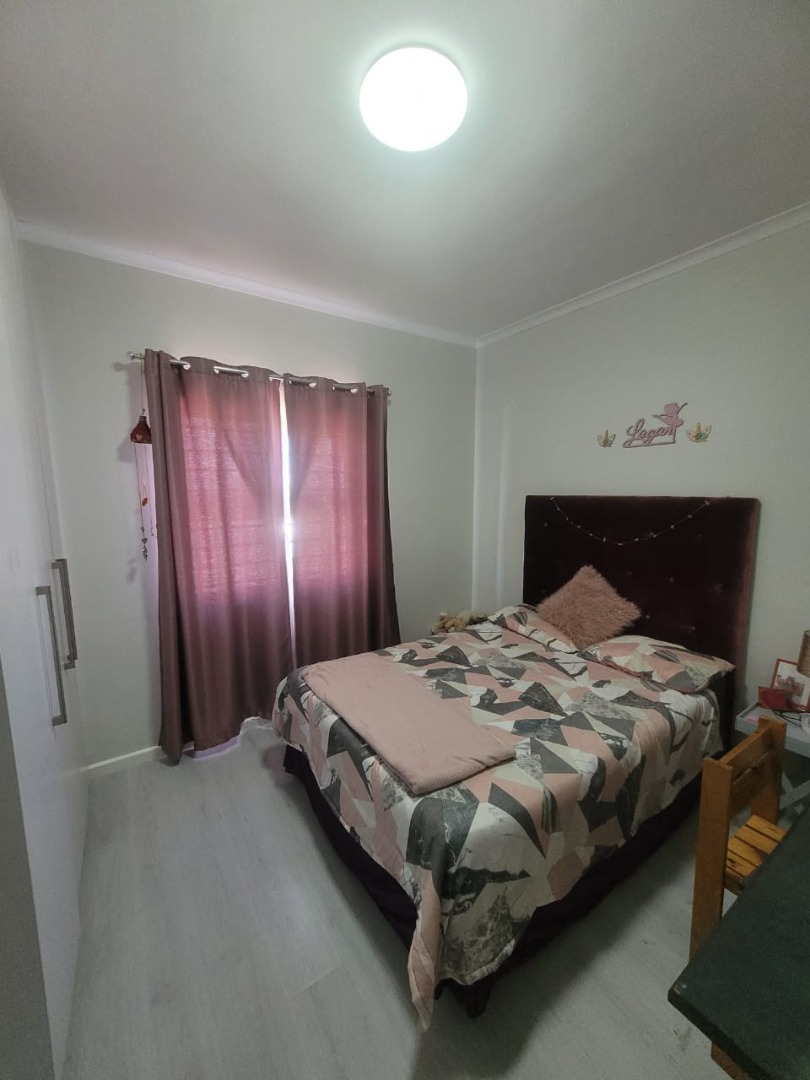- 3
- 1.5
- 2
- 175 m2
- 490 m2
Monthly Costs
Monthly Bond Repayment ZAR .
Calculated over years at % with no deposit. Change Assumptions
Affordability Calculator | Bond Costs Calculator | Bond Repayment Calculator | Apply for a Bond- Bond Calculator
- Affordability Calculator
- Bond Costs Calculator
- Bond Repayment Calculator
- Apply for a Bond
Bond Calculator
Affordability Calculator
Bond Costs Calculator
Bond Repayment Calculator
Contact Us

Disclaimer: The estimates contained on this webpage are provided for general information purposes and should be used as a guide only. While every effort is made to ensure the accuracy of the calculator, RE/MAX of Southern Africa cannot be held liable for any loss or damage arising directly or indirectly from the use of this calculator, including any incorrect information generated by this calculator, and/or arising pursuant to your reliance on such information.
Mun. Rates & Taxes: ZAR 498.00
Property description
The home offers a modern blend of light grey and white shade throughout. The owner-builder that specialises in high in the home of areas of Parklands North to Sunset-beach has added a stunning home in this location.
The impressive entrance welcomes you to a open-plan living room with it’s high volume ceiling and custom fitted windows to maximize the natural light. With the lounge you have an open plan excess to the dining and kitchen area. The kitchen makes a statement with it’s high-end finishes , suspended ceiling with down lights, gas stove and entrance to the furnished scullery. The tiled scullery makes way to the double garage with automated door.
Walking through the tiled dining area will take you to the entertainment room that offers an indoor braai and excess to the out side pool. This property offer 3 bedrooms that is all fully tiled with cupboards from the floor to the roof.
The main bedroom room offers you a walking closed and ensuite. A his and hers basin set leads you to a skylight shower that is fully tiled. It also gives you view and excess over the pool.
The property is fully secured and the space was well used, the yar offers you pool , outside braai and fire-pit for that campfire-like feel. This is a home not to be missed.
Property Details
- 3 Bedrooms
- 1.5 Bathrooms
- 2 Garages
- 1 Lounges
- 1 Dining Area
Property Features
- Pool
- Outbuildings: 1
- Outbuilding 1 Underroof, tiled flooring with built in braai and entrance to pool
- Living Room/lounge 1 Tiled Floors, Fireplace High volume
- Kitchen 1 Open Plan, Scullery, Extractor Fan, Gas Oven, Gas Hob, Built in Cupboards Entrance to garage
- Garage 1 Double, Electric Door Automated
- Dining Room 1 Tiled Floors
- Bedroom 1 Built-in Cupboards, Laminated Floors
- Bathroom 2 Tiled Floors, Double Basin, En suite, Shower, Toilet and Basin Skylight
- Bathroom 1 Tiled Floors, Shower, Bath, Toilet and Basin
| Bedrooms | 3 |
| Bathrooms | 1.5 |
| Garages | 2 |
| Floor Area | 175 m2 |
| Erf Size | 490 m2 |







































