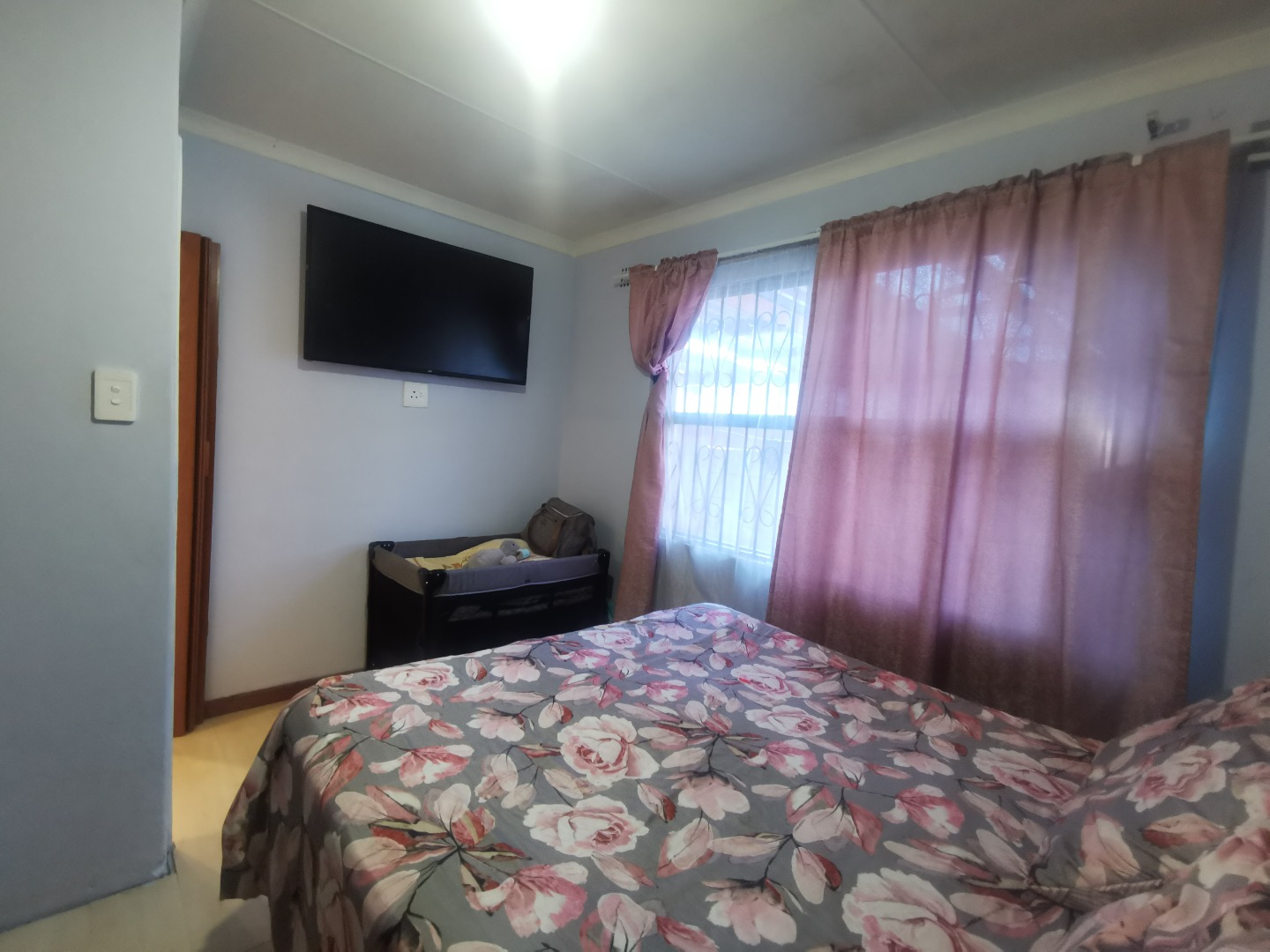- 3
- 1
- 1
- 57 m2
- 226 m2
Monthly Costs
Monthly Bond Repayment ZAR .
Calculated over years at % with no deposit. Change Assumptions
Affordability Calculator | Bond Costs Calculator | Bond Repayment Calculator | Apply for a Bond- Bond Calculator
- Affordability Calculator
- Bond Costs Calculator
- Bond Repayment Calculator
- Apply for a Bond
Bond Calculator
Affordability Calculator
Bond Costs Calculator
Bond Repayment Calculator
Contact Us

Disclaimer: The estimates contained on this webpage are provided for general information purposes and should be used as a guide only. While every effort is made to ensure the accuracy of the calculator, RE/MAX of Southern Africa cannot be held liable for any loss or damage arising directly or indirectly from the use of this calculator, including any incorrect information generated by this calculator, and/or arising pursuant to your reliance on such information.
Mun. Rates & Taxes: ZAR 21.00
Property description
Well Priced and Well Maintained is a rare find
Have a look at this stunning cozy house situated in a quiet close in Beacon hill, it offers a open plan lounge and kitchen fitted with neat build in cupboards and a breakfast island.
The family bathroom is tiled through out. The 3 Bedrooms has build in cupboards and wooden floors.
The whole house is fitted with aluminum windows and burglar bars.
The yard is fully enclosed with a tandem garage. The outside braai is perfect for entertainment and some cozy nights.
The yard has a concrete floor for low maintenance and it is pet friendly.
It is located close to the Shopping Centre’s and public transport.
Call Today to get pre approved and book a viewing.
Property Details
- 3 Bedrooms
- 1 Bathrooms
- 1 Garages
- 1 Lounges
Property Features
- Building Options: Roof: Tile, Style: Modern, Wall: Brick, Window: Aluminium
- Special Feature 1 Built-in Braai, Paveway, Special Lights, Sliding Doors
- Parking 1 Secure Parking
- Living Room/lounge 1 Tiled Floors, Blinds, Curtain Rails, Internet Port, Open Plan
- Kitchen 1 Breakfast Nook, Open Plan, Extractor Fan, Hob
- Garage 1 Single
- Bedroom 1 Wooden Floors
- Bathroom 1 Full, Bath, Toilet
| Bedrooms | 3 |
| Bathrooms | 1 |
| Garages | 1 |
| Floor Area | 57 m2 |
| Erf Size | 226 m2 |












































