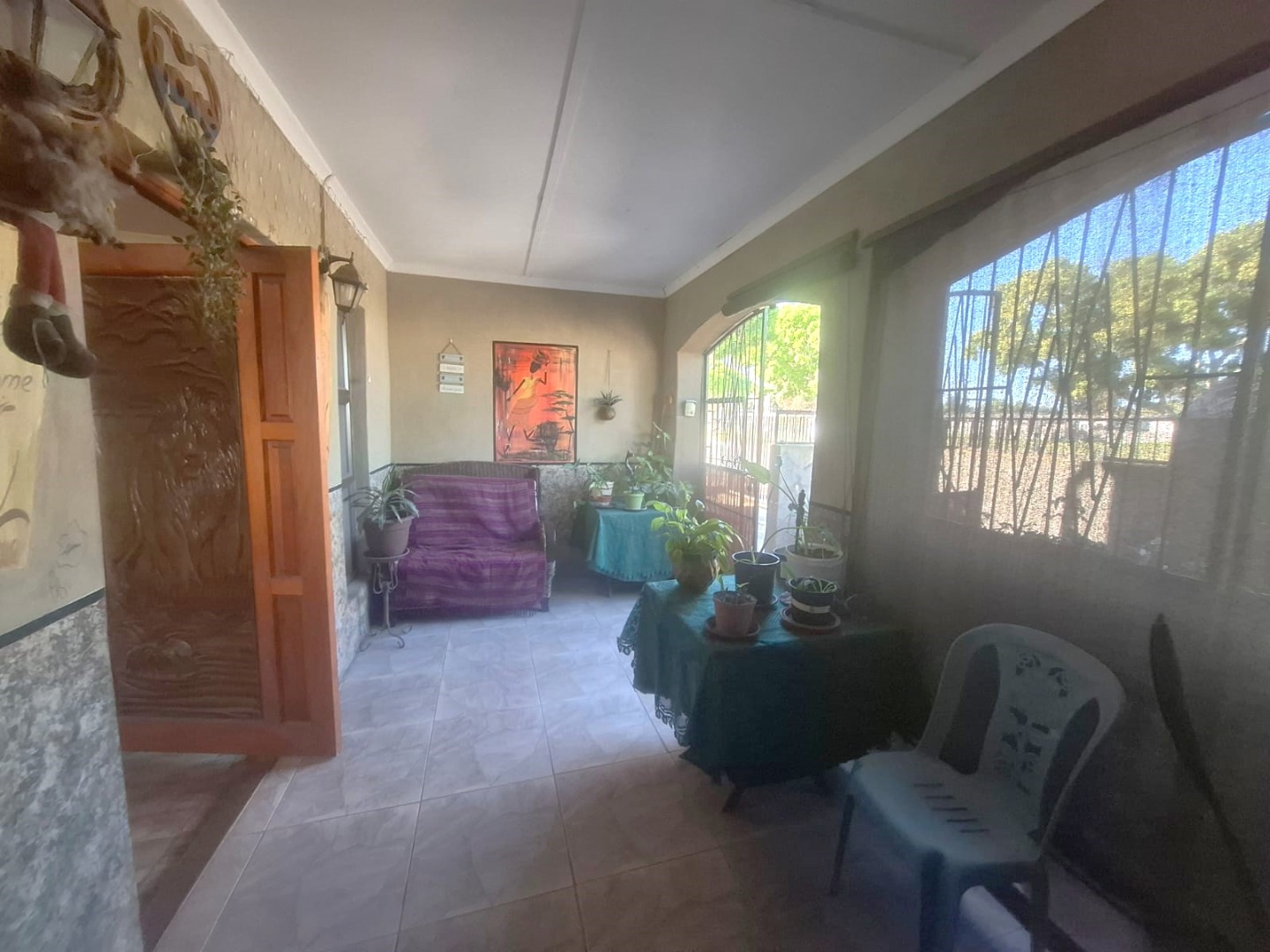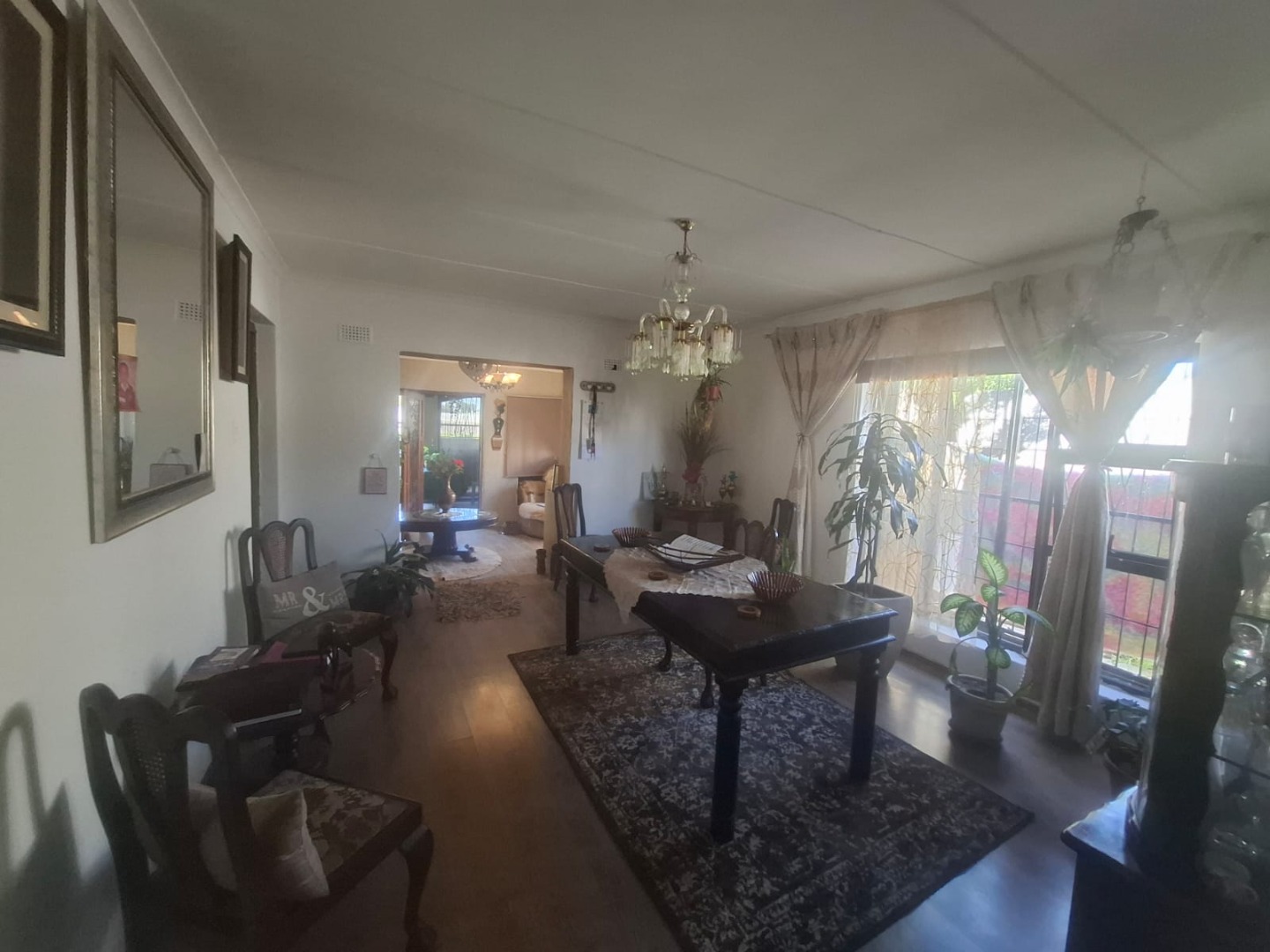- 3
- 1.5
- 2
- 338 m2
Monthly Costs
Monthly Bond Repayment ZAR .
Calculated over years at % with no deposit. Change Assumptions
Affordability Calculator | Bond Costs Calculator | Bond Repayment Calculator | Apply for a Bond- Bond Calculator
- Affordability Calculator
- Bond Costs Calculator
- Bond Repayment Calculator
- Apply for a Bond
Bond Calculator
Affordability Calculator
Bond Costs Calculator
Bond Repayment Calculator
Contact Us

Disclaimer: The estimates contained on this webpage are provided for general information purposes and should be used as a guide only. While every effort is made to ensure the accuracy of the calculator, RE/MAX of Southern Africa cannot be held liable for any loss or damage arising directly or indirectly from the use of this calculator, including any incorrect information generated by this calculator, and/or arising pursuant to your reliance on such information.
Mun. Rates & Taxes: ZAR 390.00
Monthly Levy: ZAR 640.00
Property description
This stunning property boasts a secure entrance with an automated gate, providing peace of mind for residents. The double garage is conveniently lined up with the front door, and the stoep area is fitted with burglar bars for added security.
The property features a beautifully paved yard, perfect for low maintenance, and stylish tiled reception areas including a sitting room and living/dining area. The fully fitted kitchen is equipped with cupboards, oven, and hob, making meal preparation a breeze.
Three spacious bedroom with laminated flooring and build in cupboards. The main bedroom is a peaceful haven, with beautiful laminated flooring and an ensuite bathroom that includes a basin, toilet, and shower area, creating a relaxing space perfect for unwinding.
Don't miss out on this fantastic opportunity to own a secure and spacious property. Contact us today to schedule a viewing!
Property Details
- 3 Bedrooms
- 1.5 Bathrooms
- 2 Garages
- 1 Lounges
- 1 Dining Area
Property Features
- Security 1 Electric Garage, Electric Gate, Burglar Bars
- Other 1 Enclosed Stoep
- Living Room/lounge 1 Tiled Floors
- Kitchen 1 Breakfast Nook, Eye Level Oven, Stove (Oven & Hob), Extractor Fan, Granite Tops
- Garage 1 Double, Electric Door, Tandem
- Entrance Hall 1 Tiled Floors
- Dining Room 1 Tiled Floors
- Bedroom 1 Wooden Floors, Curtain Rails
- Bathroom 1 Separate Toilet, Basin, Bath, Shower, Toilet
| Bedrooms | 3 |
| Bathrooms | 1.5 |
| Garages | 2 |
| Erf Size | 338 m2 |




































