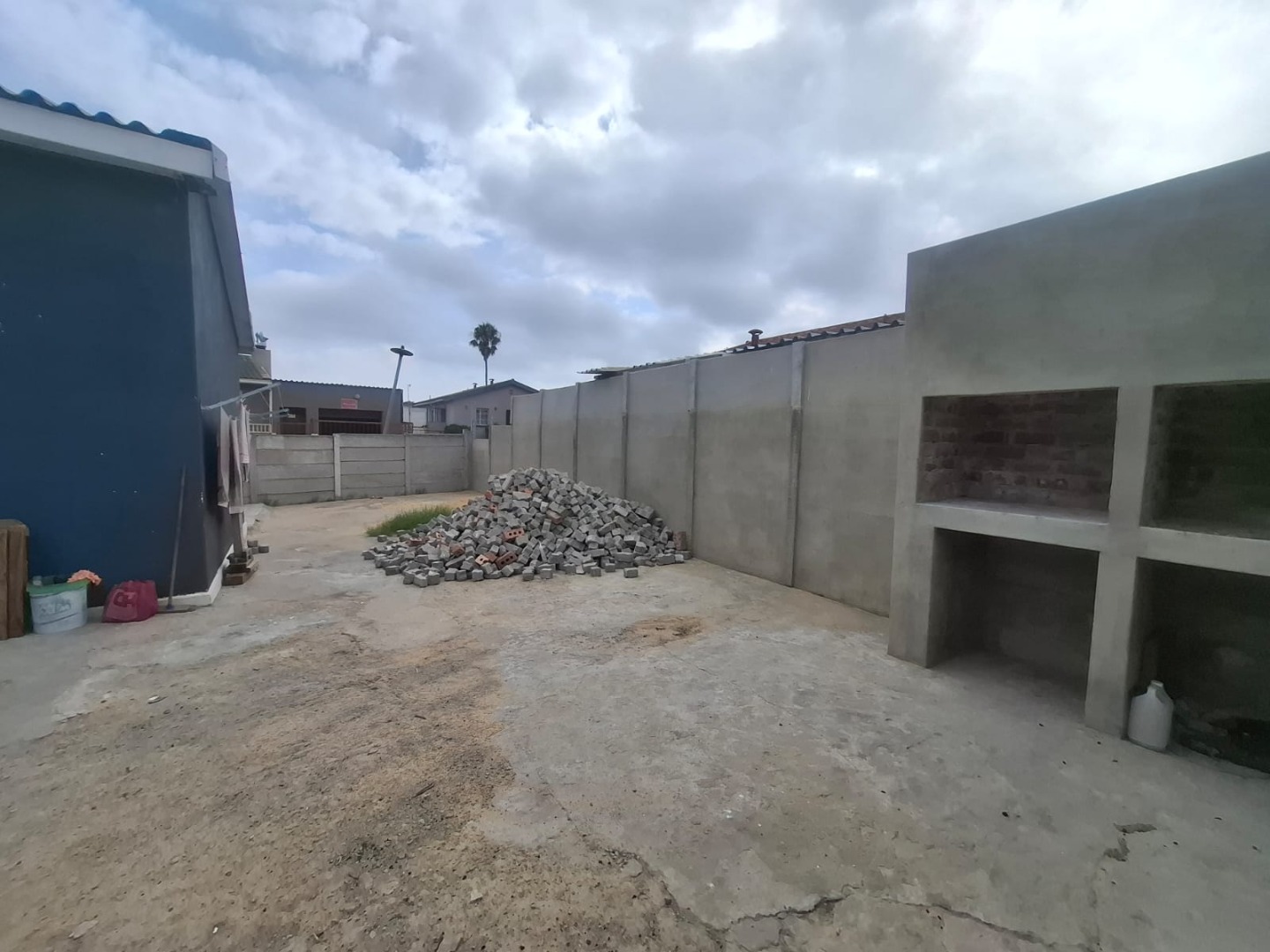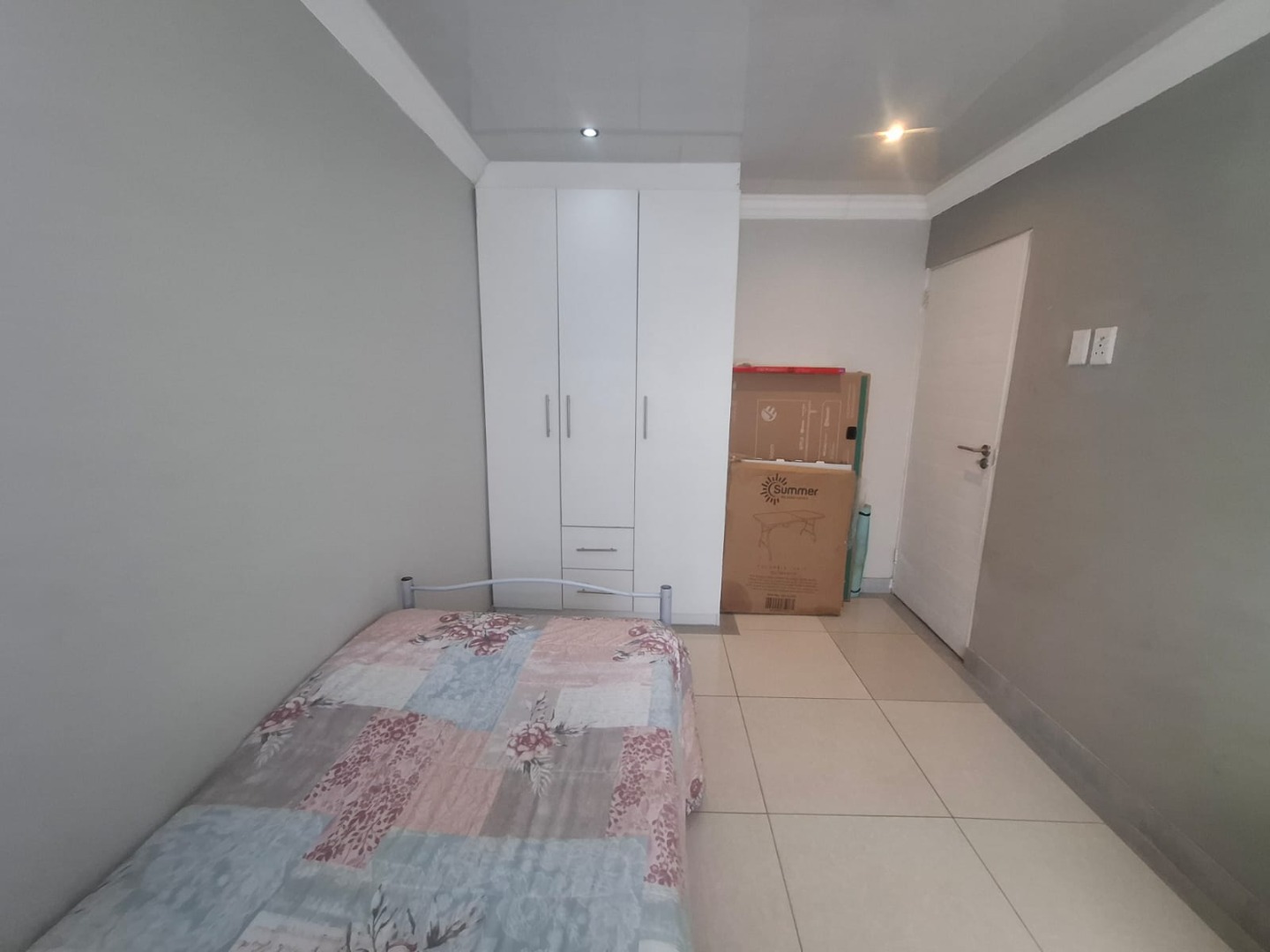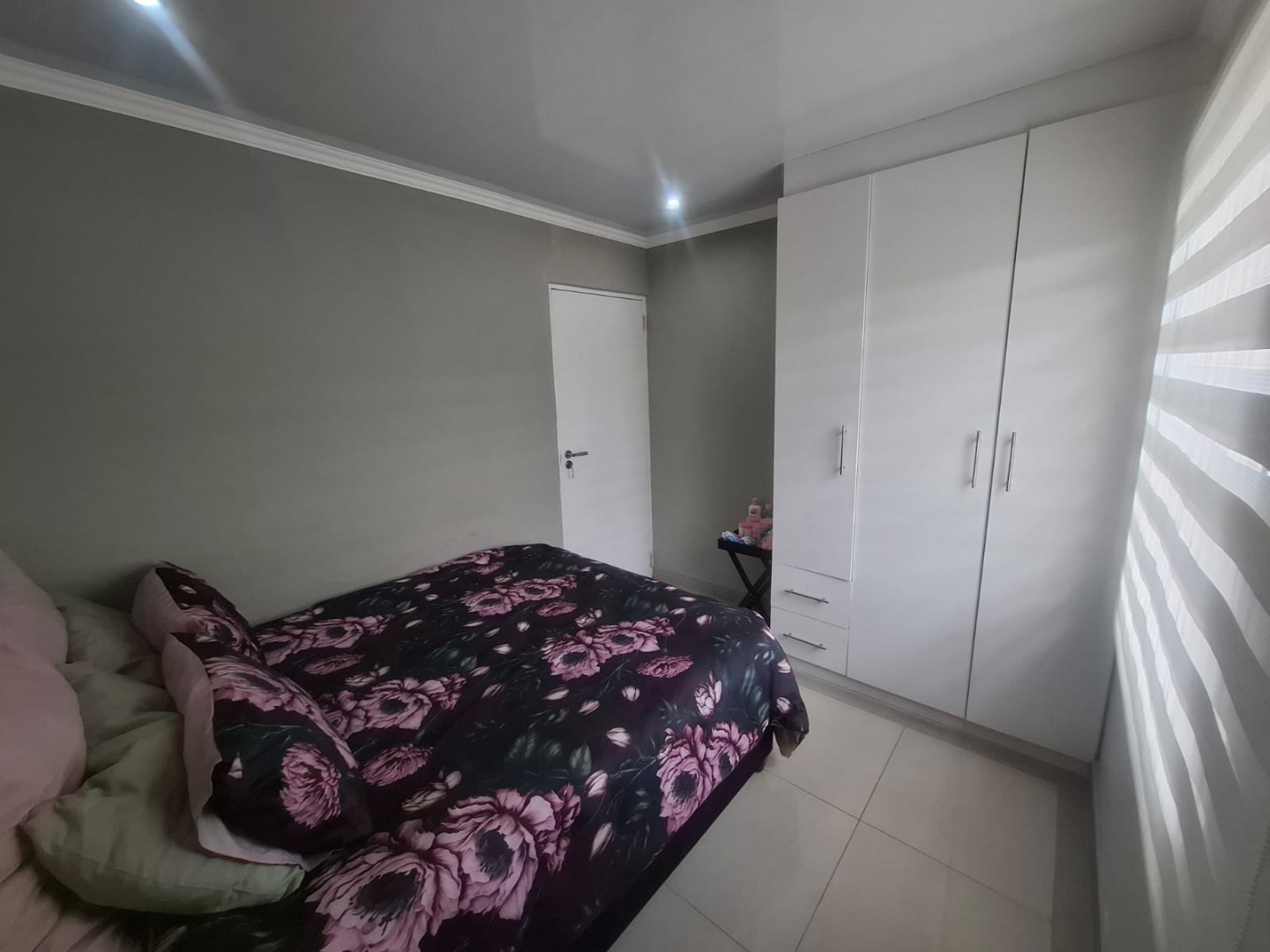- 3
- 1
- 69 m2
- 264.0 m2
Monthly Costs
Monthly Bond Repayment ZAR .
Calculated over years at % with no deposit. Change Assumptions
Affordability Calculator | Bond Costs Calculator | Bond Repayment Calculator | Apply for a Bond- Bond Calculator
- Affordability Calculator
- Bond Costs Calculator
- Bond Repayment Calculator
- Apply for a Bond
Bond Calculator
Affordability Calculator
Bond Costs Calculator
Bond Repayment Calculator
Contact Us

Disclaimer: The estimates contained on this webpage are provided for general information purposes and should be used as a guide only. While every effort is made to ensure the accuracy of the calculator, RE/MAX of Southern Africa cannot be held liable for any loss or damage arising directly or indirectly from the use of this calculator, including any incorrect information generated by this calculator, and/or arising pursuant to your reliance on such information.
Property description
This property boasts top-notch security features, including a secured gate and covered porch, providing peace of mind for its occupants.
Upon entering, the front door leads to a spacious lounge with tiled flooring, offering a pleasant view of the surrounding area. The three bedrooms are equally impressive, each featuring tiled flooring, burglar bars, and built-in cupboards.
The kitchen is well-appointed with built-in cupboards, oven, and stove, making meal preparation a breeze. While the property's layout is consistent with others in the area, the yard stands out for its low-maintenance design.
A door leads from the house to the yard, where a dry area at the back awaits. Plans are underway to develop the side area, complete with a roof, further enhancing the property's appeal. To complete the look, the exterior will be freshly painted.
With its excellent security, comfortable living spaces, and low-maintenance yard, this maintenance to the property makes it ready for occupancy after approvals
Property Details
- 3 Bedrooms
- 1 Bathrooms
- 1 Lounges
Property Features
- Pets Allowed
- Living Room/lounge 1 Tiled Floors
- Kitchen 1 Stove (Oven & Hob), Tiled Floors, Built in Cupboards
- Bedroom 1 Tiled Floors, Built-in Cupboards
- Bathroom 1 Tiled Floors, Shower, Toilet and Basin
| Bedrooms | 3 |
| Bathrooms | 1 |
| Floor Area | 69 m2 |
| Erf Size | 264.0 m2 |
















