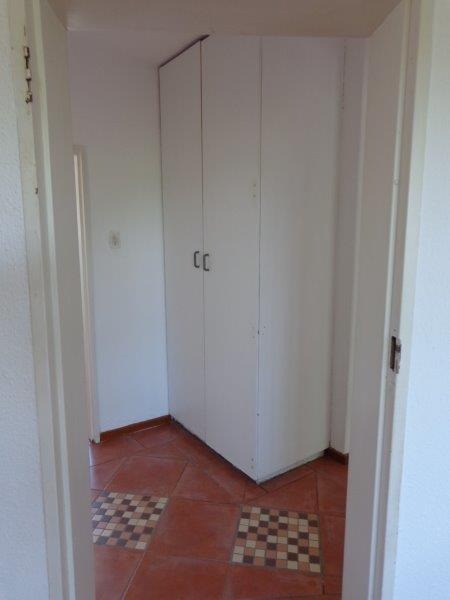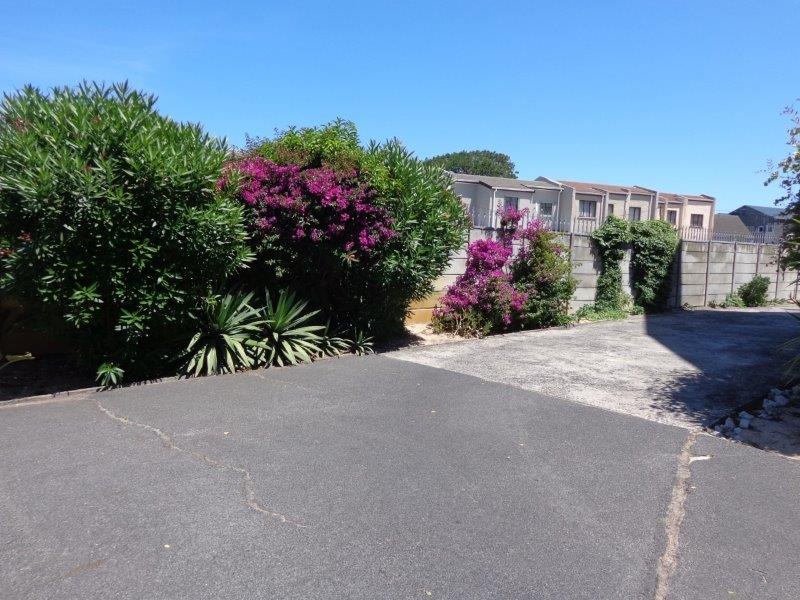- 2
- 1
- 101 m2
Monthly Costs
Monthly Bond Repayment ZAR .
Calculated over years at % with no deposit. Change Assumptions
Affordability Calculator | Bond Costs Calculator | Bond Repayment Calculator | Apply for a Bond- Bond Calculator
- Affordability Calculator
- Bond Costs Calculator
- Bond Repayment Calculator
- Apply for a Bond
Bond Calculator
Affordability Calculator
Bond Costs Calculator
Bond Repayment Calculator
Contact Us

Disclaimer: The estimates contained on this webpage are provided for general information purposes and should be used as a guide only. While every effort is made to ensure the accuracy of the calculator, RE/MAX of Southern Africa cannot be held liable for any loss or damage arising directly or indirectly from the use of this calculator, including any incorrect information generated by this calculator, and/or arising pursuant to your reliance on such information.
Property description
This fabulous property is situated in a well established, quiet and leafy suburb.
An absolute Gem, Well-priced and ready to go. !!
Well-equipped Open plan kitchen to accommodate a Oven & Hob as well as a Double Door fridge/freezer and Dishwasher as the X - Large bathroom is plumbed for a washing machine. Spacious Lounge will easily accommodate both a Lounge and Dining room suite and easy flow out to a well-sized, sundrenched, enclosed balcony.
Exceptionally large Main bedroom and good size 2nd Bedroom. Both bedrooms have wall to wall, modern fitted cupboards. Extra privacy offered, due to this property being a corner unit and situated on the 2nd floor. Well maintained complex with sound Financials.
One parking bay and excellent security.
This wonderful property is in close proximity to the UWC, CPUT, Primary and High Schools, Major shopping malls and easy access to the Airport and all major amenities.
Don’t miss this one !
Property Details
- 2 Bedrooms
- 1 Bathrooms
- 1 Lounges
- 1 Dining Area
Property Features
- Garden
- Building Options: Facing: North, Roof: Tile, Style: Conventional, Open Plan, Wall: Plaster, Window: Stee
- Special Feature 1 Satellite Dish
- Security 1 Totally Fenced, Electric Gate, Security Gate, Intercom Perimeter Fencing
- Parking 1 Secure Parking
- Other 1 Balcony enclosed
- Living Room/lounge 1 Tiled Floors, TV Port
- Kitchen 1 Breakfast Nook, Open Plan, Dishwasher Connection
- Entrance Hall 1 Tiled Floors
- Dining Room 1 Tiled Floors
- Bedroom 1 Balcony, Built-in Cupboards, King Bed
- Bathroom 1 Basin, Bath, Toilet
| Bedrooms | 2 |
| Bathrooms | 1 |
| Floor Area | 101 m2 |
Contact the Agent

Lynette Wilson
Full Status Property Practitioner


















































