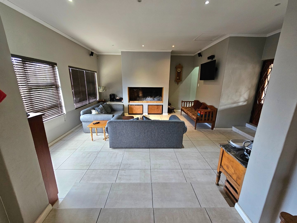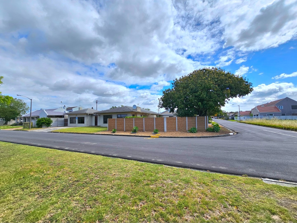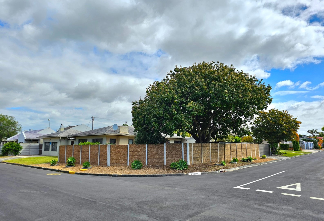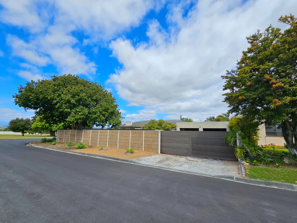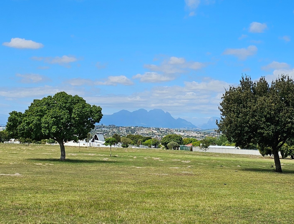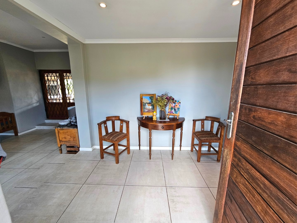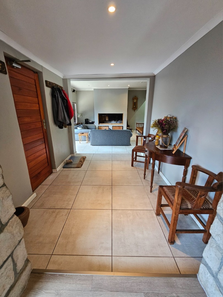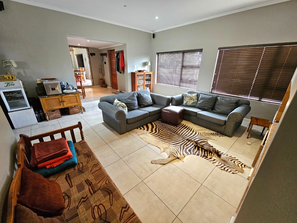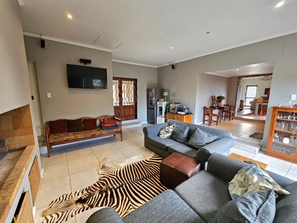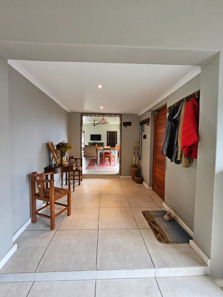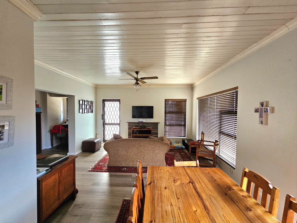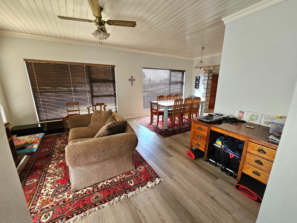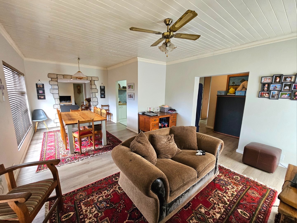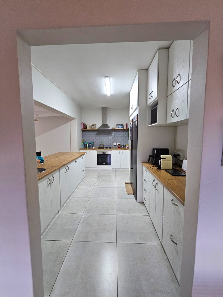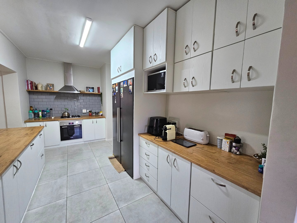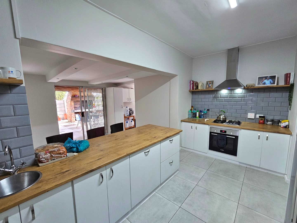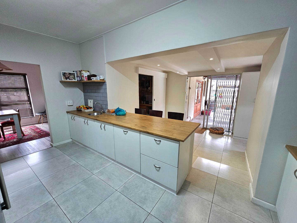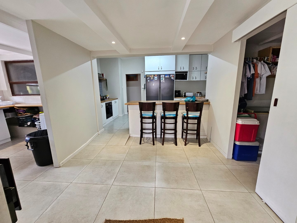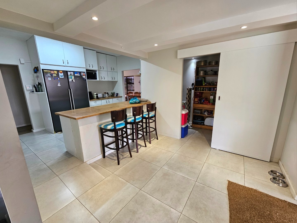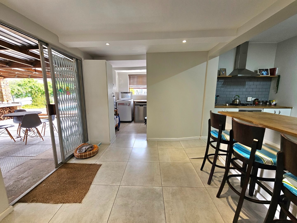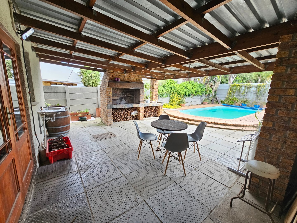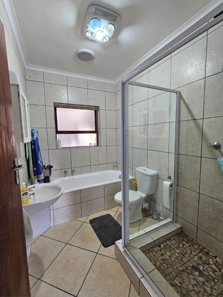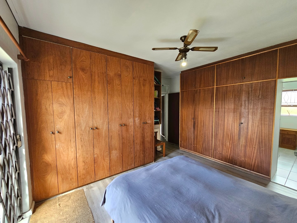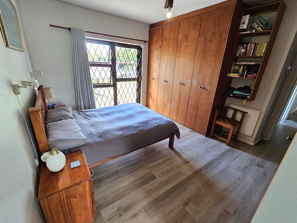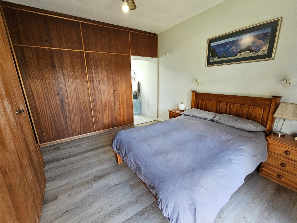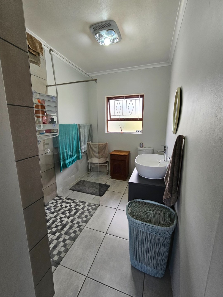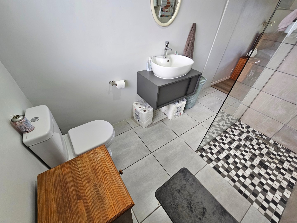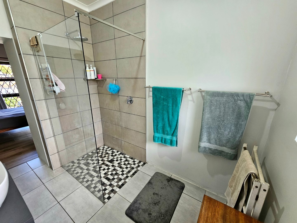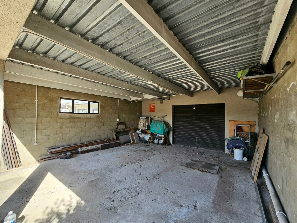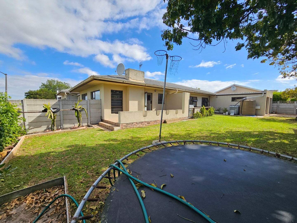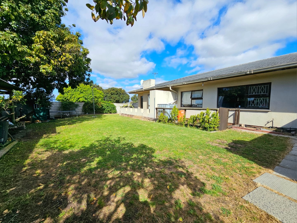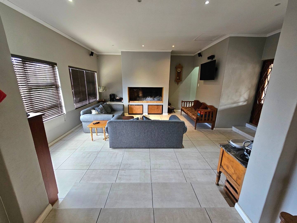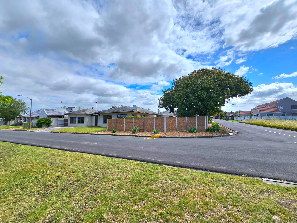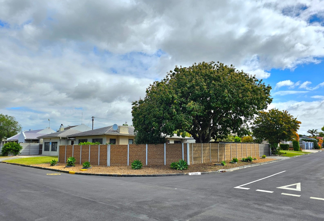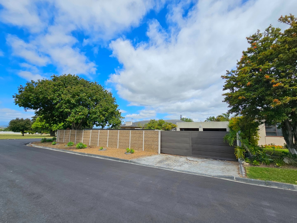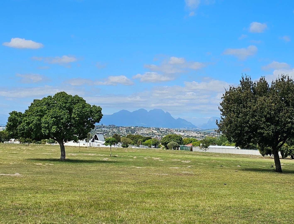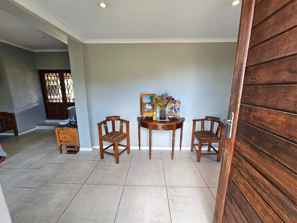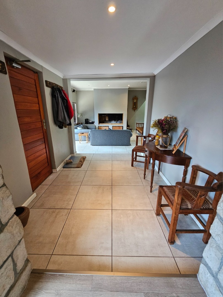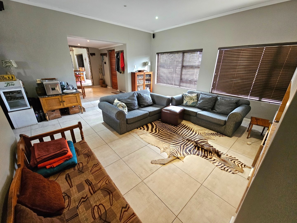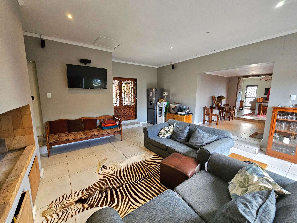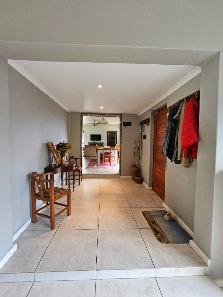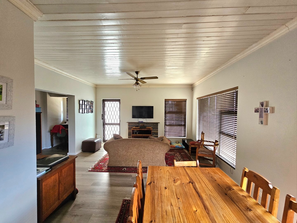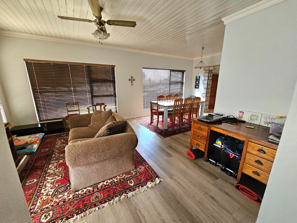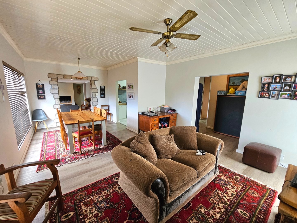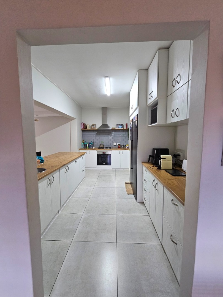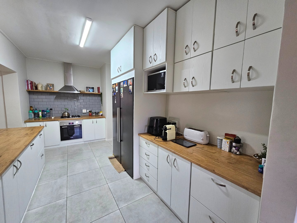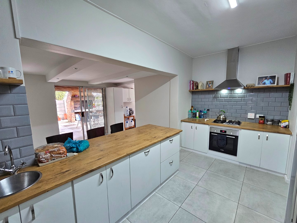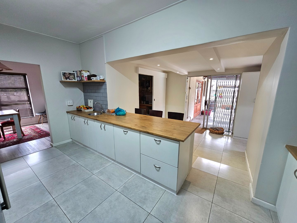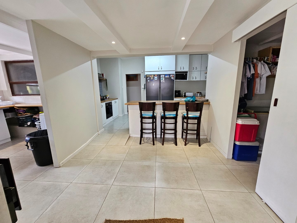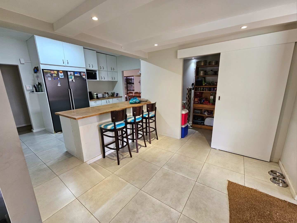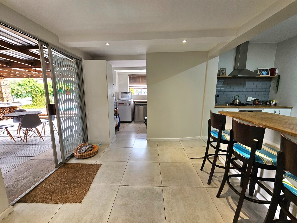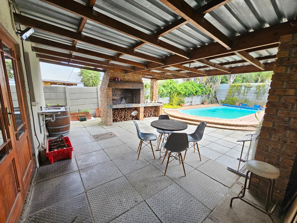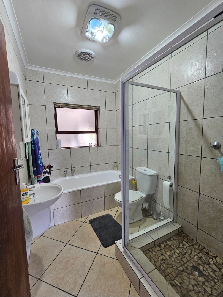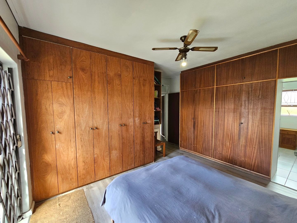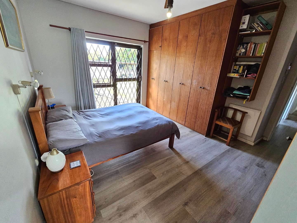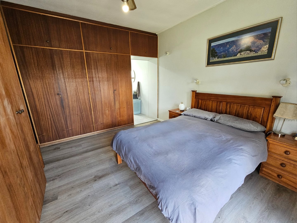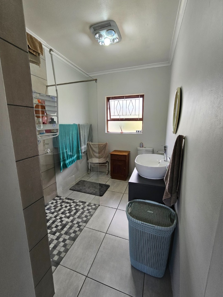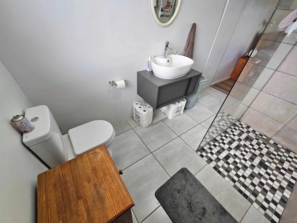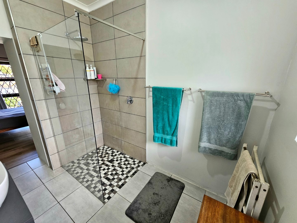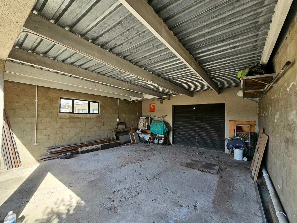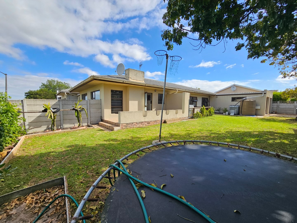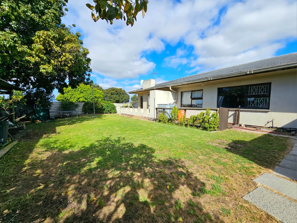- 4
- 2.5
- 4
- 280 m2
- 846 m2
Monthly Costs
Monthly Bond Repayment ZAR .
Calculated over years at % with no deposit. Change Assumptions
Affordability Calculator | Bond Costs Calculator | Bond Repayment Calculator | Apply for a Bond- Bond Calculator
- Affordability Calculator
- Bond Costs Calculator
- Bond Repayment Calculator
- Apply for a Bond
Bond Calculator
Affordability Calculator
Bond Costs Calculator
Bond Repayment Calculator
Contact Us

Disclaimer: The estimates contained on this webpage are provided for general information purposes and should be used as a guide only. While every effort is made to ensure the accuracy of the calculator, RE/MAX of Southern Africa cannot be held liable for any loss or damage arising directly or indirectly from the use of this calculator, including any incorrect information generated by this calculator, and/or arising pursuant to your reliance on such information.
Mun. Rates & Taxes: ZAR 1274.00
Property description
• 4 Bedroom house (3 North facing!), all with built in cupboards.
• 2,5 Bathrooms as in 1 separate guest toilet, 1 FULL family bathroom and 1 En-suite(the latter 2 are modernised).
• This FAMILY HOME is situated close to Bellville High School and good Primary Schools, therefor making it an EXCELLENT INVESTMENT that will always be in high demand !
• Architecturally WELL-PLANNED HOUSE with the right rooms facing NORTH and the right rooms facing South.
• HUUUUUGE Garage! ….. Can fit at least 4 vehicles !
• MODERNISED KITCHEN and bathrooms !!!
• The beautiful kitchen is perfectly situated centrally in this lovely family home! It is fitted with a gas hob, electrical oven and extractor fan. It can fit a double door fridge as well.
• The kitchen also has a nice breakfast counter for lekker family kuiers! (WhatsApp me for translation) A prep bowl is also close at hand for food preparation purposes.
• Also forming part of the kitchen is a separate walk-in pantry AND a very spacious scullery/laundry!
• THREE Living areas, as in a cozy reception lounge, a dining room area and a luuuuuuvely separate RAAIROOM with HUGE braai leading out onto…..
• …undercover summer BRAAI PATIO overlooking a Sun-drenched SWIMMING POOL (fibreglass chlorine).
• SECURE PARKING behind motor gate for at least 6 vehicles, bikes and trailers.
• Security measurements : Security gates, burglar bars, alarm system and external beams.
• Enough ground to keep dogs and other pets.
• BONUSSES :
4 water tanks with very smart and functional distribution system of water.
3 North facing bedrooms and Lounge.
Flatlet possibilities with existing garages, leaving enough ground left for carports or new garaging.
Fireplace in lounge.
Partial views over the STELLENBOSCH/FRANSCHHOEK mountains; constructing a room on the existing braai room, will give you FANTASTIC views!!!
• DON’T DELAY, PHONE TODAY !
Property Details
- 4 Bedrooms
- 2.5 Bathrooms
- 4 Garages
- 1 Ensuite
- 2 Lounges
- 1 Dining Area
Property Features
- Patio
- Pool
- Laundry
- Storage
- Pets Allowed
- Alarm
- Scenic View
- Kitchen
- Built In Braai
- Fire Place
- Pantry
- Guest Toilet
- Entrance Hall
- Irrigation System
- Garden
- Family TV Room
| Bedrooms | 4 |
| Bathrooms | 2.5 |
| Garages | 4 |
| Floor Area | 280 m2 |
| Erf Size | 846 m2 |
