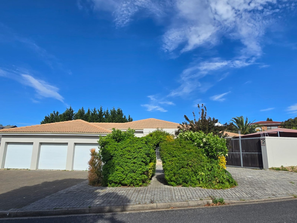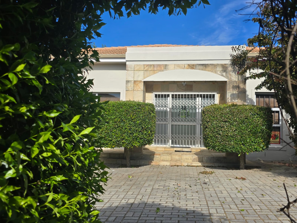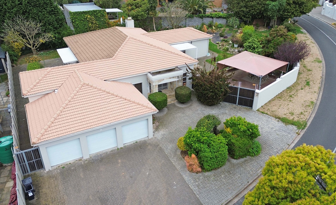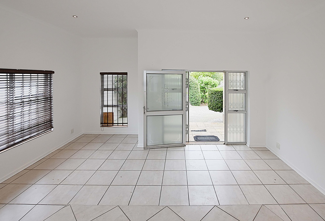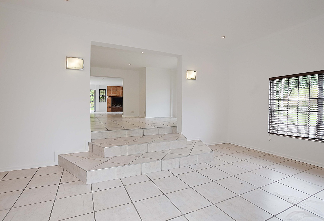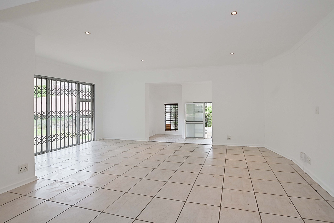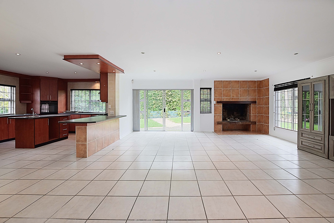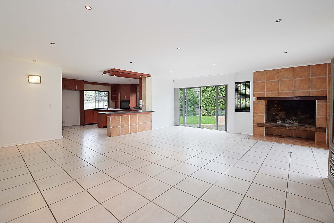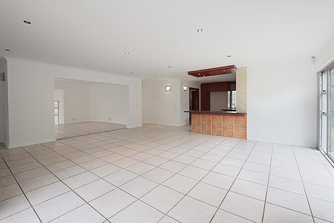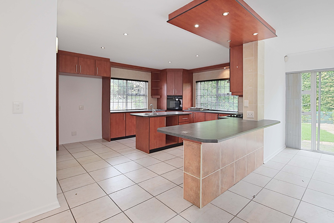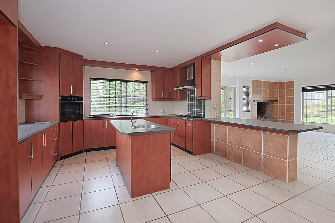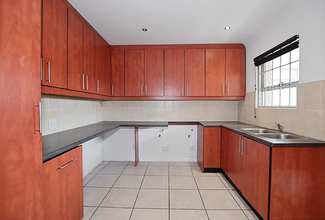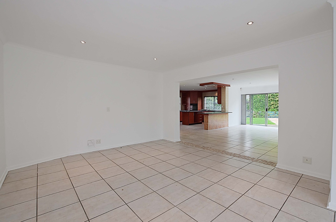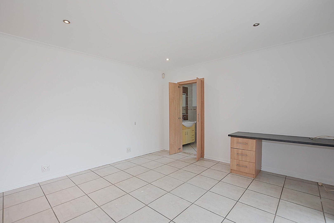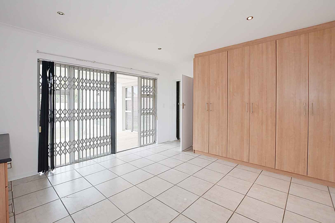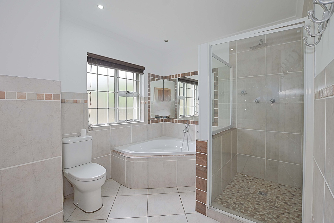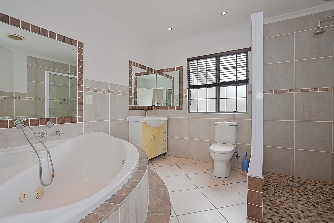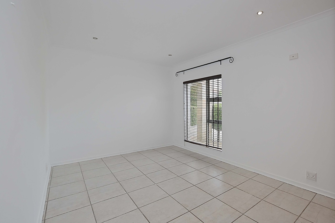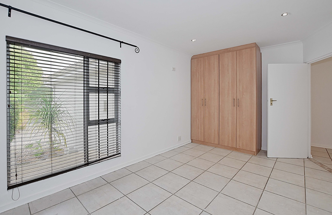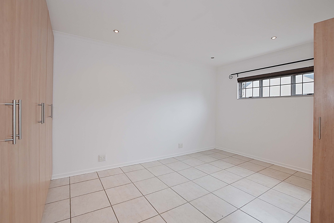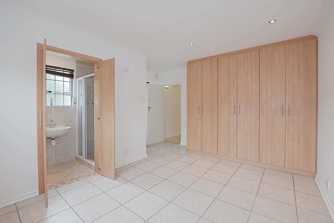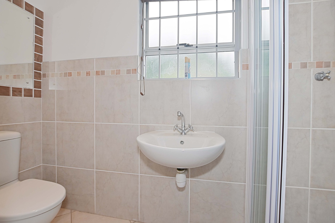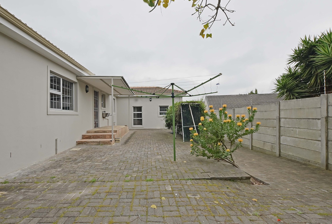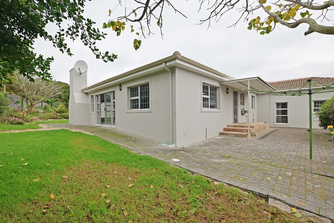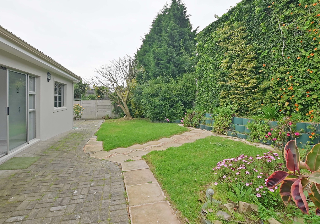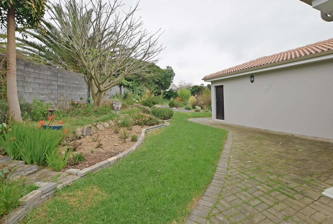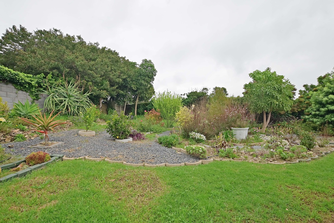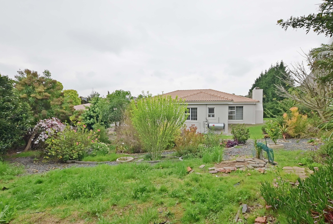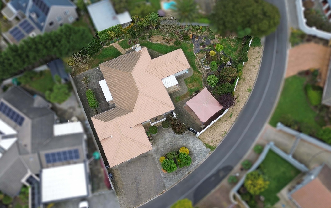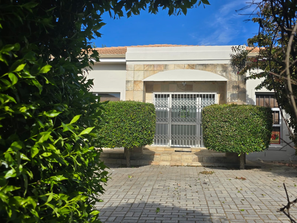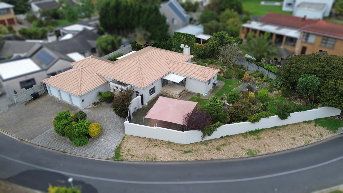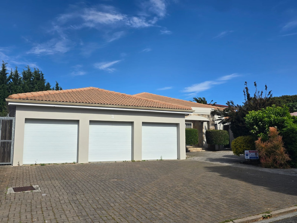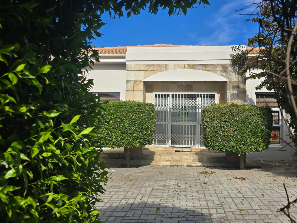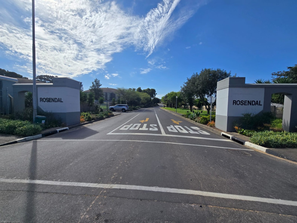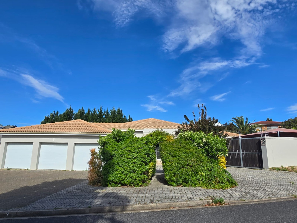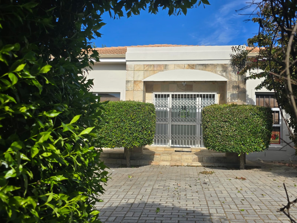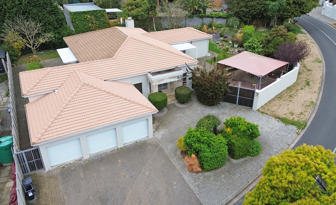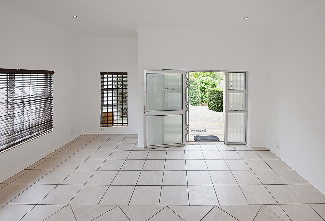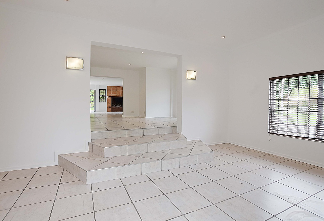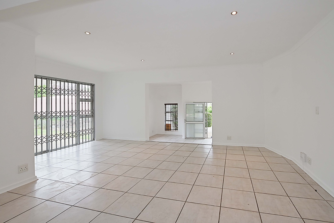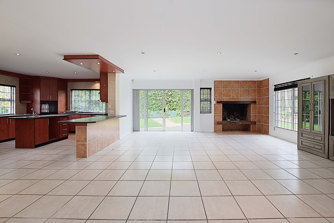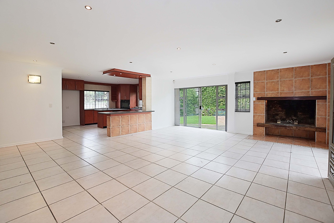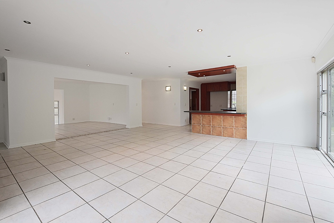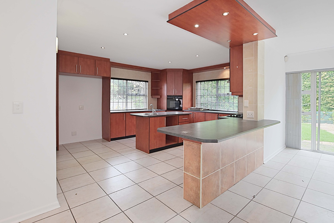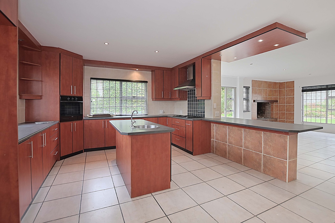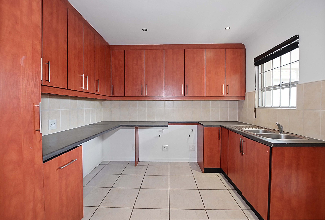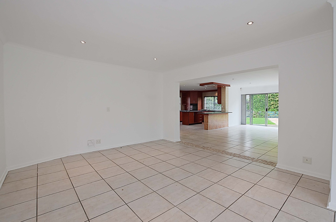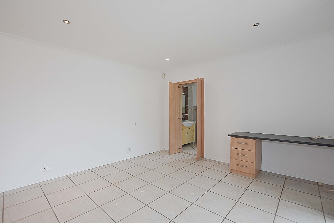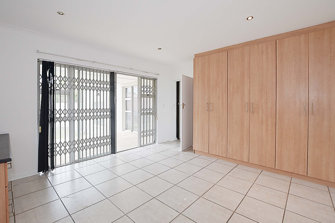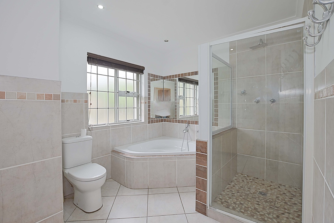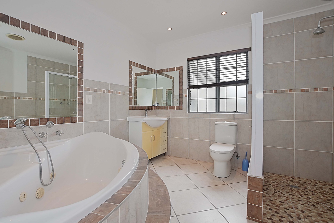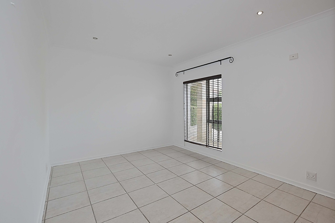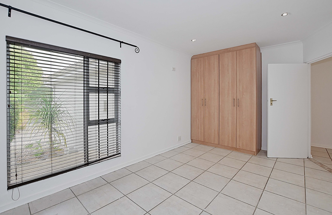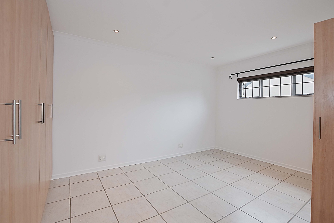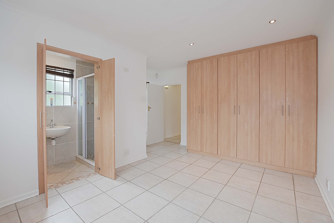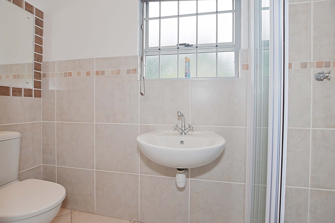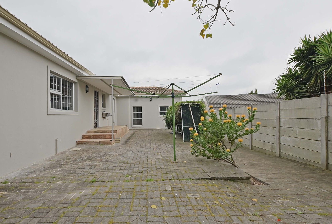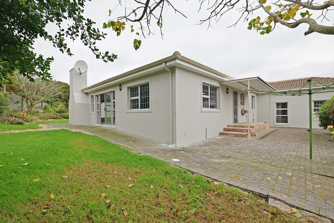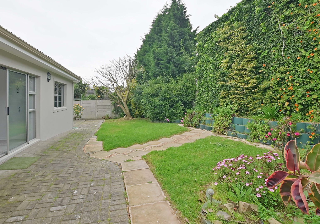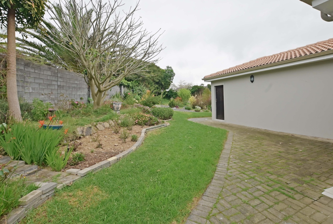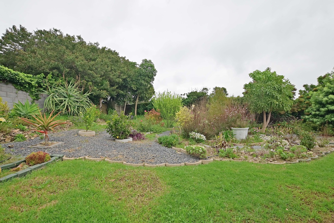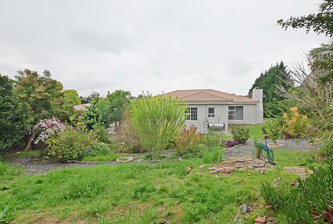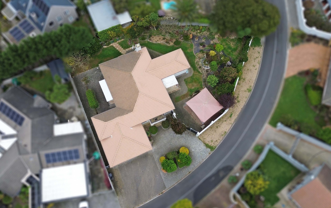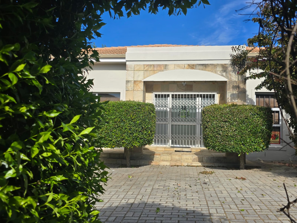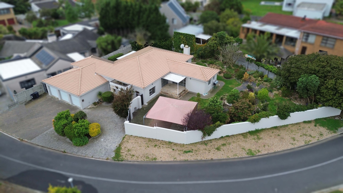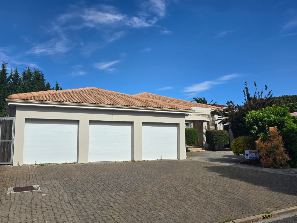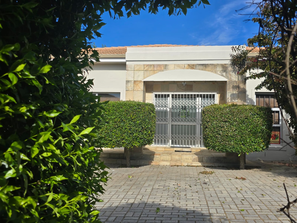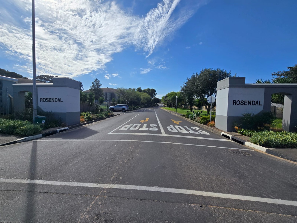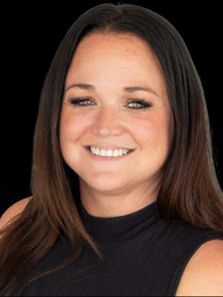- 3
- 3.5
- 3
- 340 m2
- 1 126 m2
Monthly Costs
Monthly Bond Repayment ZAR .
Calculated over years at % with no deposit. Change Assumptions
Affordability Calculator | Bond Costs Calculator | Bond Repayment Calculator | Apply for a Bond- Bond Calculator
- Affordability Calculator
- Bond Costs Calculator
- Bond Repayment Calculator
- Apply for a Bond
Bond Calculator
Affordability Calculator
Bond Costs Calculator
Bond Repayment Calculator
Contact Us

Disclaimer: The estimates contained on this webpage are provided for general information purposes and should be used as a guide only. While every effort is made to ensure the accuracy of the calculator, RE/MAX of Southern Africa cannot be held liable for any loss or damage arising directly or indirectly from the use of this calculator, including any incorrect information generated by this calculator, and/or arising pursuant to your reliance on such information.
Mun. Rates & Taxes: ZAR 1733.07
Property description
If you’re looking for generous space and comfortable living, this home is perfect for you. Offering excellent space, and great flow from inside to out, this home ticks all the boxes.
The covered entrance opens into a large tiled entrance hall, ideal as a study or extra living area. From here, three steps lead up to a spacious open-plan dining area with sliding doors that open onto a covered patio overlooking the garden and secure parking.
The tiled living room is expansive and flows seamlessly outside to a lush, established garden. A big open fireplace doubles as an indoor braai area, perfect for cozy gatherings.
The kitchen is sizable and finished in Cherrywood, featuring ample built-in cupboards and a central island with extra workspace and a prep bowl with water. It includes a fitted hob, eye-level oven, and space for a double fridge/freezer. A separate scullery offers ample additional cupboards, plumbing, and space for appliances, with a door leading to a covered patio with an outside basin and paved washline area.
The two guest bedrooms are tiled and have built-in cupboards, one with an en-suite bathroom that offers a shower, basin, and toilet. The family bathroom offers a spa bath, basin, walk-in shower and toilet.
The main bedroom is generously sized, with built-in cupboards and sliding doors opening onto the covered patio overlooking the garden. The main en-suite is also a full bathroom which offers a shower, corner bath - with hand held shower, vanity, and toilet.
Additional features include an interleading door to a spacious 3-car garage - fitted with remote, an outside toilet and basin, and secure double shadeport parking behind gates for caravans, boats, or trailers.
The property is set on a large 1126m² stand with a lush garden. Fitted trellidors on all doors and blinds complete this lovely family home.
Property Details
- 3 Bedrooms
- 3.5 Bathrooms
- 3 Garages
- 2 Ensuite
- 1 Lounges
- 1 Dining Area
Property Features
- Patio
- Spa Bath
- Laundry
- Pets Allowed
- Kitchen
- Fire Place
- Pantry
- Entrance Hall
- Paving
- Garden
Video
| Bedrooms | 3 |
| Bathrooms | 3.5 |
| Garages | 3 |
| Floor Area | 340 m2 |
| Erf Size | 1 126 m2 |
