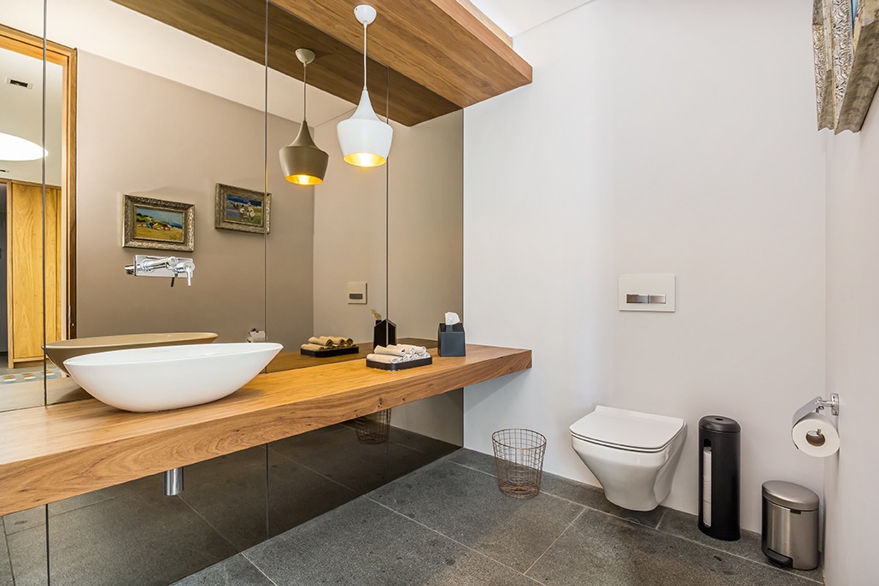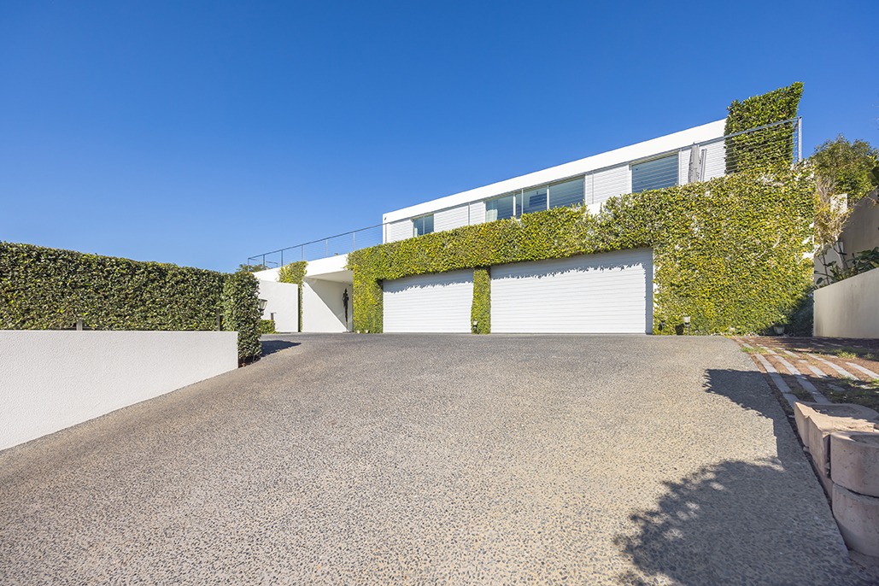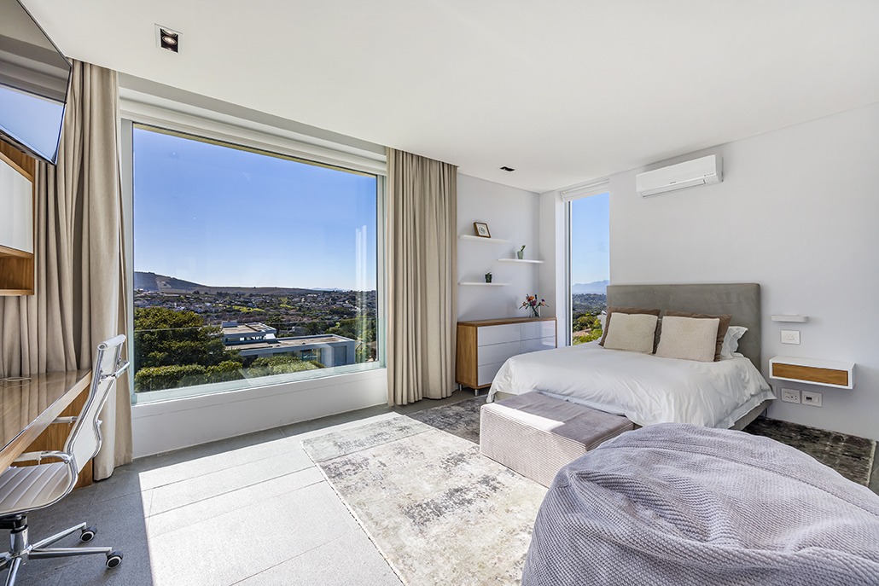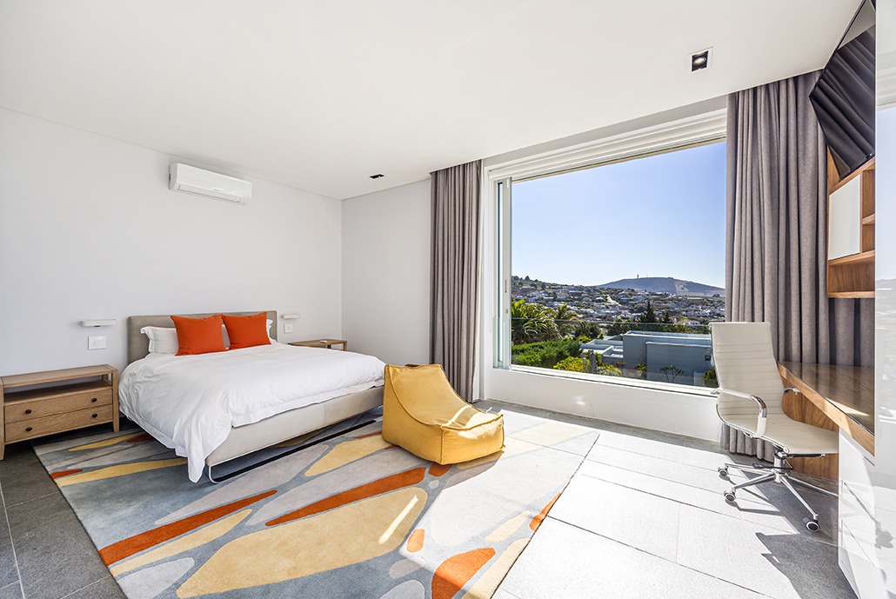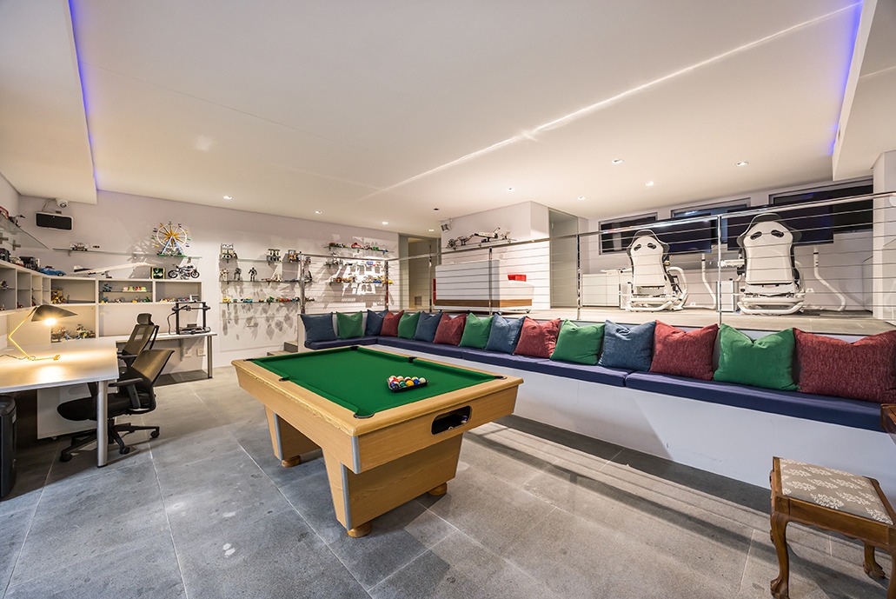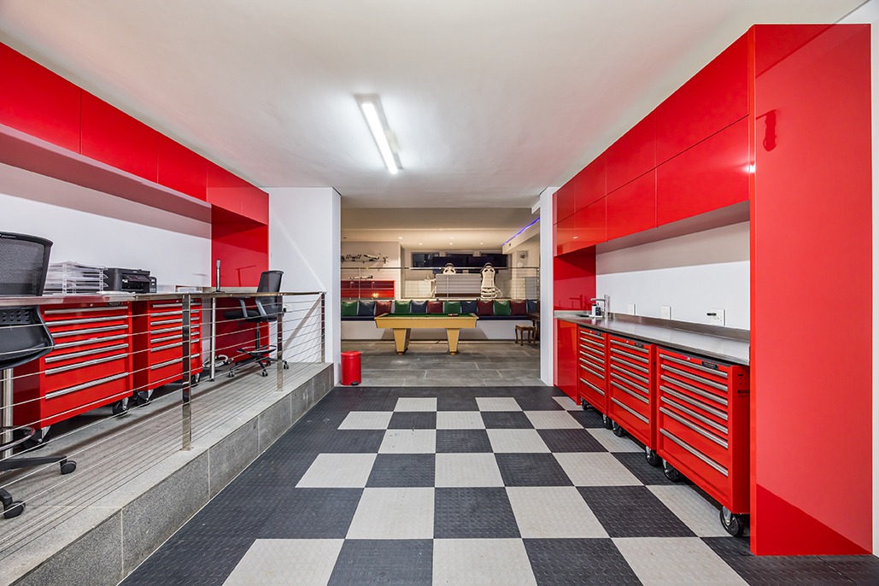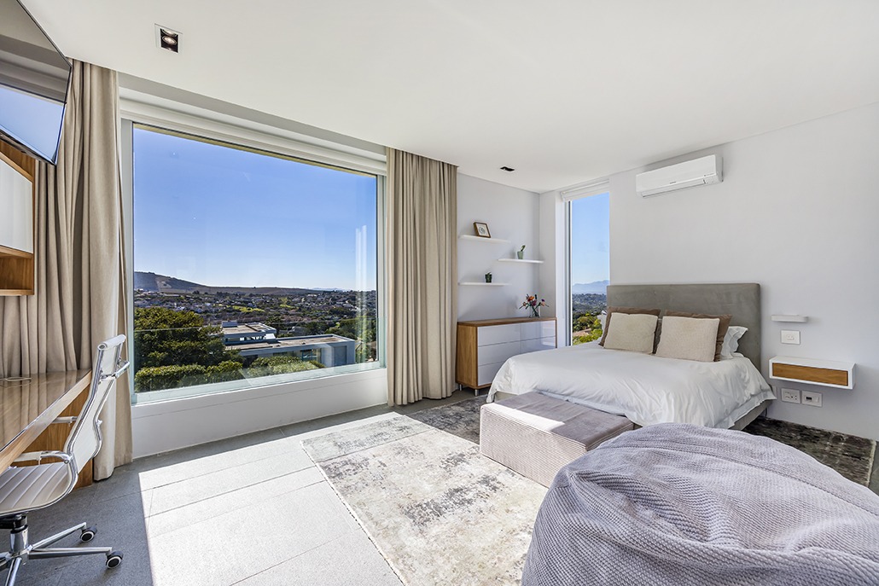- 6
- 6.5
- 4
- 1 275 m2
- 2 153.0 m2
Monthly Costs
Monthly Bond Repayment ZAR .
Calculated over years at % with no deposit. Change Assumptions
Affordability Calculator | Bond Costs Calculator | Bond Repayment Calculator | Apply for a Bond- Bond Calculator
- Affordability Calculator
- Bond Costs Calculator
- Bond Repayment Calculator
- Apply for a Bond
Bond Calculator
Affordability Calculator
Bond Costs Calculator
Bond Repayment Calculator
Contact Us

Disclaimer: The estimates contained on this webpage are provided for general information purposes and should be used as a guide only. While every effort is made to ensure the accuracy of the calculator, RE/MAX of Southern Africa cannot be held liable for any loss or damage arising directly or indirectly from the use of this calculator, including any incorrect information generated by this calculator, and/or arising pursuant to your reliance on such information.
Mun. Rates & Taxes: ZAR 7500.00
Monthly Levy: ZAR 3100.00
Property description
Seize the chance to own one of the most exceptional properties in the highly coveted Welgedacht Estate, where luxury, sophistication, and nature converge in perfect harmony. Nestled atop a scenic hill and bordering the Tygerberg Nature Reserve, this masterpiece offers panoramic views from every angle, creating an unparalleled living experience.
Spanning three expansive levels, this home is the epitome of refined living. Designed with only the finest materials and finishes, it stands as a testament to quality craftsmanship and timeless elegance. Upon arrival, a striking concrete bridge gracefully floats over a tranquil pond, guiding you to the magnificent double glass doors that invite you into this extraordinary residence.
Grand Entrance & Living Spaces:
As you step inside, the first thing that captures your attention is the abundance of natural light flooding the space, thanks to three impressive skylights above the entrance hall. A lush green living wall commands admiration, perfectly positioned alongside the grand staircase that ascends through all three levels. To one side, an exquisite wine cellar awaits, while the other side reveals a spacious, private office with direct access to the garden, offering a peaceful view of the pond. The ground floor further impresses with a guest powder room and a quartet of garages, ensuring ample space for your prized vehicles.
A fully equipped, industrial-grade chef’s kitchen and expansive scullery provide a dream setting for any culinary enthusiast or private chef, while a dedicated "teenage pad” offers a versatile space for entertainment, work, or storage. Completing this level are a fully air-conditioned gym and a state-of-the-art cinema room, offering endless opportunities for relaxation and recreation.
Ultimate Entertainment Haven:
The first floor is an entertainer's paradise, where no detail has been overlooked. The kitchen is a culinary dream, featuring a massive centre island, dual Siemens ovens, integrated appliances, and abundant storage, all designed for effortless hosting. Adjacent to the kitchen, the formal dining and living areas are framed by a feature plant wall, creating an intimate yet open space that seamlessly flows to the outdoors through grand sliding doors.
On the other side, an expansive entertainment space awaits, complete with a built-in braai, gas-grill, and surround sound system, offering the perfect setting for gatherings. This space opens up to the large garden, where your guests can enjoy the beautiful surroundings in style.
A Garden of Tranquility & Luxury:
The outdoor space is a sanctuary of its own. The back garden features a sprawling lawn, a large lap pool with an automated cover, and a luxurious jacuzzi, ideal for relaxation. A sunken fire pit area offers a cozy gathering spot, while a greenhouse, two beehives, and an abundance of mature citrus trees enhance the garden’s charm. The dedicated and well-established vegetable garden offers a fresh, farm-to-table experience, and a beautiful water feature adds an element of tranquility.
Restful Retreat on the Third Floor:
The third floor is dedicated to rest and relaxation, with six meticulously designed bedrooms, each offering a private en-suite bathroom. Four of the rooms feature a bath and shower combination, while two offer spacious walk-in showers. Three of the bedrooms, including the grand master suite, boast breathtaking views of the mountains and hills, while the other three offer views of the Tygerberg Nature Reserve.
The master bedroom is nothing short of a retreat, offering vast space, generous closet space, and a lavish bathroom with a deep soaker tub, walk-in shower, and some of the most spectacular views imaginable. A cozy pyjama lounge on this level connects all the bedrooms, providing a perfect space for intimate family moments.
Practicalities & Sustainability:
This home is designed with sustainability in mind. It features a separate pump room housing a geothermal system, a greywater storage system, and all the necessary pumps for the water systems. The house also boasts double-glazed windows and doors for optimal insulation, while underfloor heating ensures comfort throughout the seasons. An impressive solar power system will never leave you in the dark.
Security & Convenience:
Safety and convenience are paramount in this home. A state-of-the-art security system, complete with multiple cameras, is fully integrated and can be monitored from your smartphone. Additionally, a separate domestic quarters with its own bathroom ensures privacy for staff.
This exceptional property offers an unrivalled living experience, where luxury meets nature and no detail is spared. Discover the true meaning of elevated living in the heart of Welgedacht Estate.
Property Details
- 6 Bedrooms
- 6.5 Bathrooms
- 4 Garages
- 4 Lounges
- 11 Dining Area
Property Features
- Study
- Patio
- Pool
- Aircon
- Pets Allowed
- Access Gate
- Scenic View
- Kitchen
- Built In Braai
- Guest Toilet
- Entrance Hall
- Paving
- Garden
- Intercom
- Family TV Room
- Bathroom
- Bedroom
- Dining Room
- Entrance Hall
- Family/TV Room
- Garage
- Garden
- Kitchen
- Living Room/lounge
- Office/study
- Parking
- Pool
- Security
- Special Feature
- Temperature Control
Video
| Bedrooms | 6 |
| Bathrooms | 6.5 |
| Garages | 4 |
| Floor Area | 1 275 m2 |
| Erf Size | 2 153.0 m2 |
Contact the Agent

Dylan Keyser
Full Status Property Practitioner











