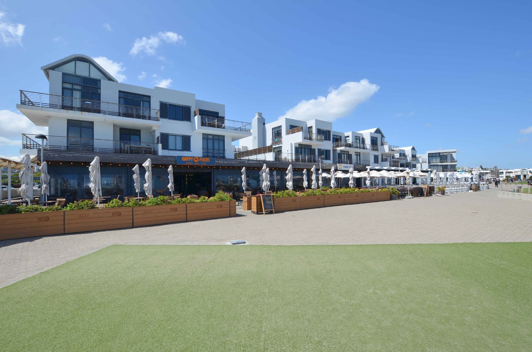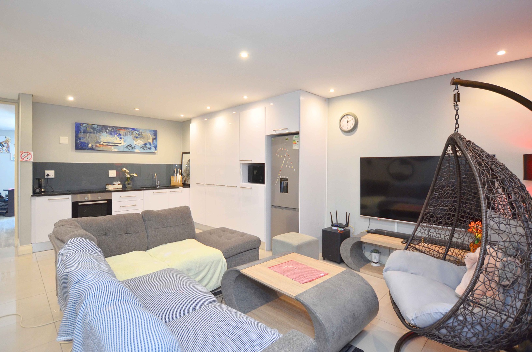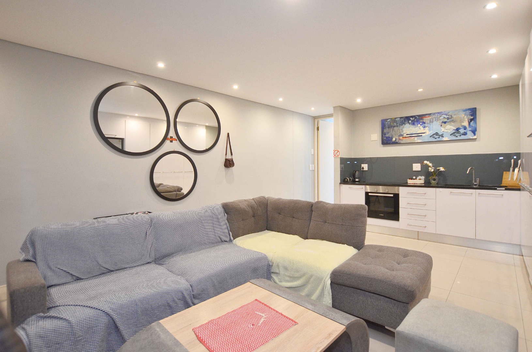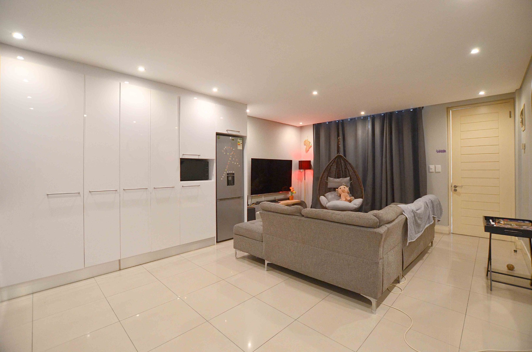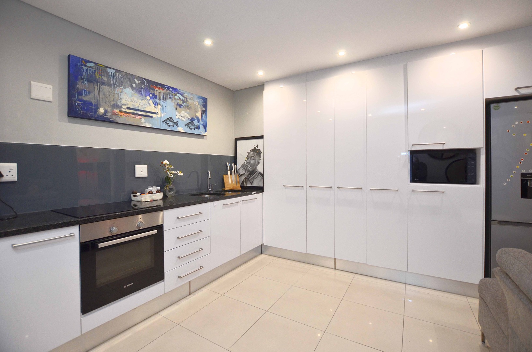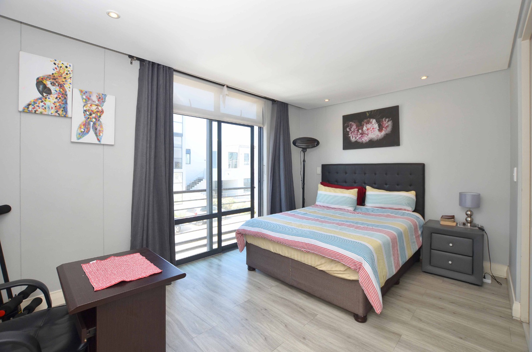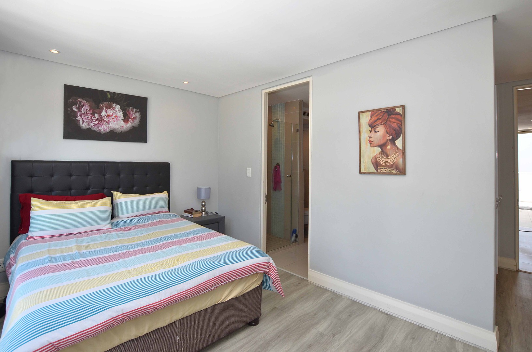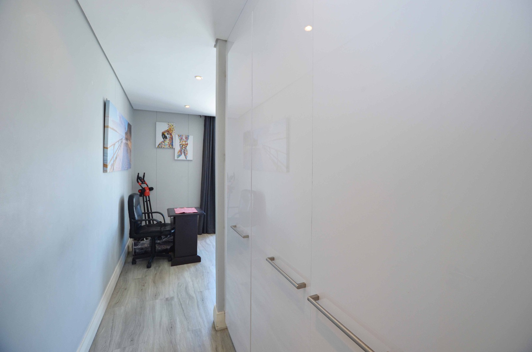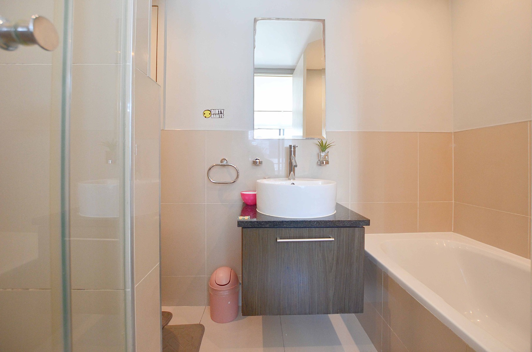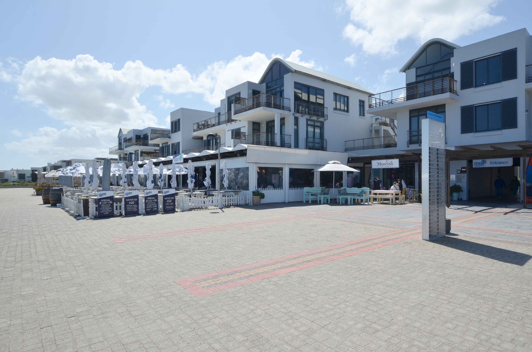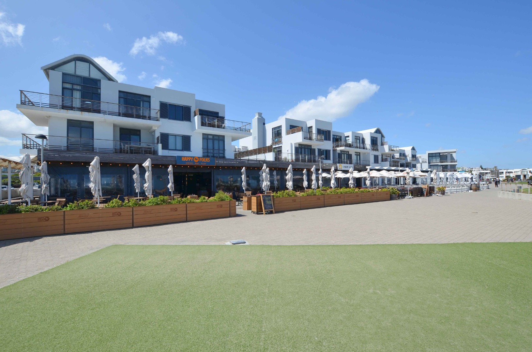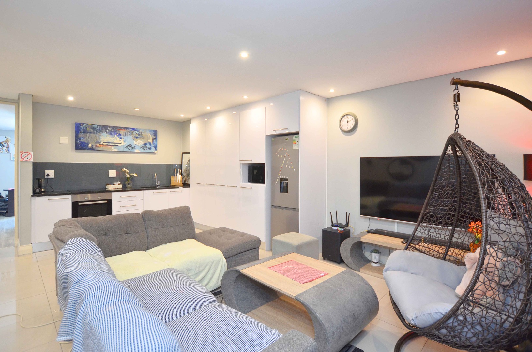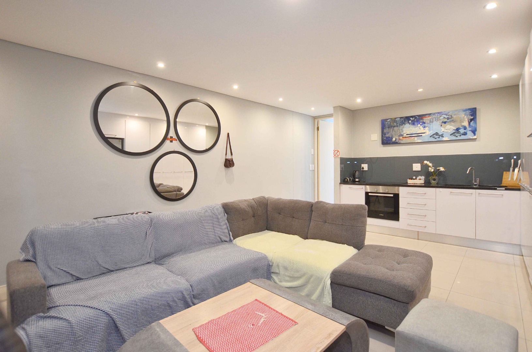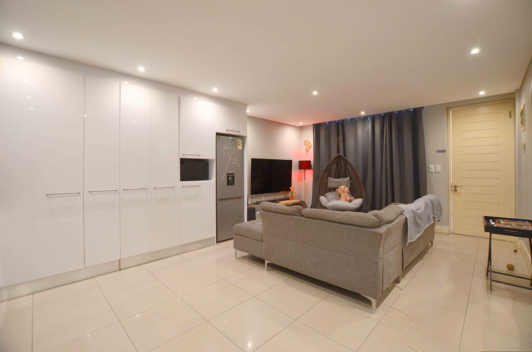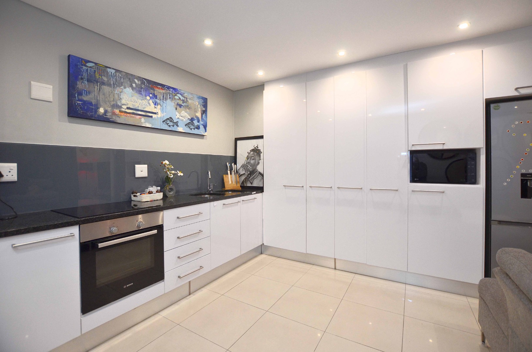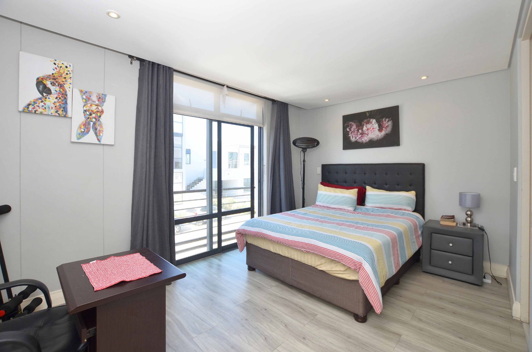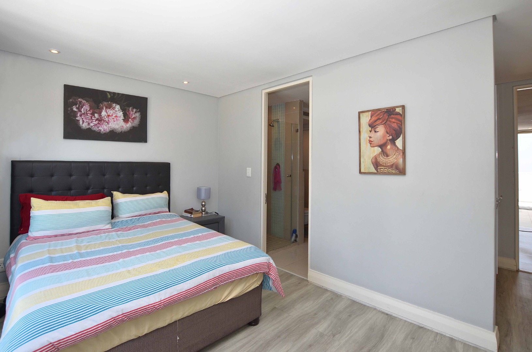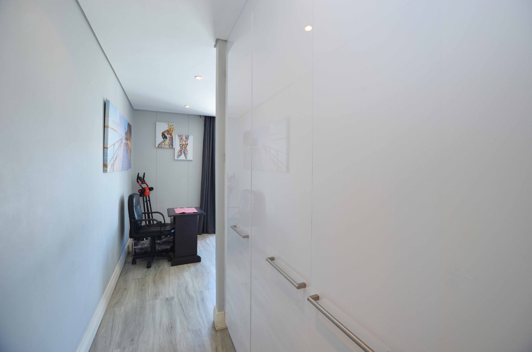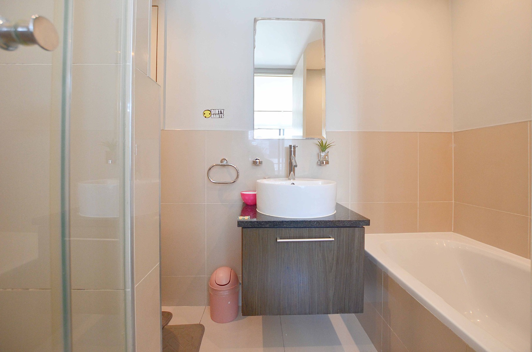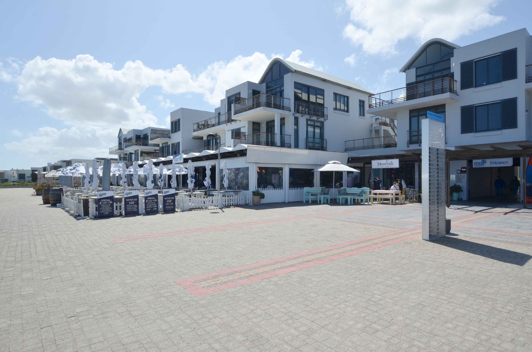- 1
- 1
- 58 m2
Monthly Costs
Monthly Bond Repayment ZAR .
Calculated over years at % with no deposit. Change Assumptions
Affordability Calculator | Bond Costs Calculator | Bond Repayment Calculator | Apply for a Bond- Bond Calculator
- Affordability Calculator
- Bond Costs Calculator
- Bond Repayment Calculator
- Apply for a Bond
Bond Calculator
Affordability Calculator
Bond Costs Calculator
Bond Repayment Calculator
Contact Us

Disclaimer: The estimates contained on this webpage are provided for general information purposes and should be used as a guide only. While every effort is made to ensure the accuracy of the calculator, RE/MAX of Southern Africa cannot be held liable for any loss or damage arising directly or indirectly from the use of this calculator, including any incorrect information generated by this calculator, and/or arising pursuant to your reliance on such information.
Mun. Rates & Taxes: ZAR 2180.00
Monthly Levy: ZAR 3315.00
Property description
Step into effortless seaside living with this lock-up-and-go one-bedroom apartment, perfectly positioned with amenities and lifestyle opportunities right on your doorstep. Eden on the Bay continues to grow in popularity, making this a sound choice for both homeowners and investors.
The renovated kitchen, complete with modern finishes and extra cupboard space, flows seamlessly into the open-plan dining and living area – a versatile space designed for relaxation and resetting after a busy day. The comfortable bedroom is complemented by a full en-suite bathroom, offering both privacy and convenience.
Whether you’re looking to tap into the lucrative Airbnb market or enjoy the apartment as your personal retreat, this home offers flexibility and value in one of Cape Town’s most desirable beachfront hubs.
Reach out today to arrange your private viewing.
Property Details
- 1 Bedrooms
- 1 Bathrooms
- 1 Dining Area
Property Features
- Outbuildings: 1
- Building Options: Facing: East, Roof: Flat Roof, Style: Modern, Wall: Plaster, Window: Aluminium
- Special Feature 1 Balcony, Open Plan Back up power
- Security 1 Security Gate, 24 Hour Access, Perimeter Wall
- Parking 1 Secure Parking, Underground
- Outbuilding 1 Patio
- Living Room/lounge 1 Tiled Floors
- Kitchen 1 Open Plan, Dishwasher Connection, Granite Tops, Washing Machine Connection, Built in Cupboards Space for a single d
- Dining Room 1 Tiled Floors, Open Plan
- Bedroom 1 Tiled Floors, Built-in Cupboards, Double Bed
- Bathroom 1 Tiled Floors, Full
| Bedrooms | 1 |
| Bathrooms | 1 |
| Floor Area | 58 m2 |
Contact the Agent

Warren Kidney
Full Status Property Practitioner
