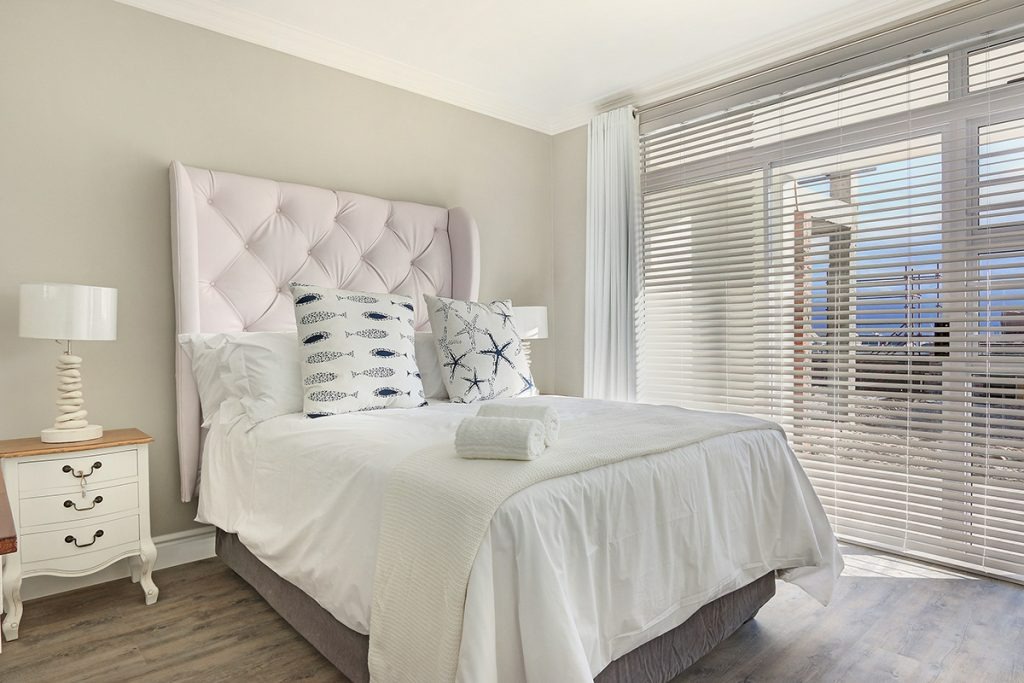- 2
- 2
- 2
- 210 m2
Monthly Costs
Monthly Bond Repayment ZAR .
Calculated over years at % with no deposit. Change Assumptions
Affordability Calculator | Bond Costs Calculator | Bond Repayment Calculator | Apply for a Bond- Bond Calculator
- Affordability Calculator
- Bond Costs Calculator
- Bond Repayment Calculator
- Apply for a Bond
Bond Calculator
Affordability Calculator
Bond Costs Calculator
Bond Repayment Calculator
Contact Us

Disclaimer: The estimates contained on this webpage are provided for general information purposes and should be used as a guide only. While every effort is made to ensure the accuracy of the calculator, RE/MAX of Southern Africa cannot be held liable for any loss or damage arising directly or indirectly from the use of this calculator, including any incorrect information generated by this calculator, and/or arising pursuant to your reliance on such information.
Mun. Rates & Taxes: ZAR 1750.00
Monthly Levy: ZAR 2820.00
Property description
0% Transfer Duty
What’s in a name – BONA – property use; used in Roman and civil law of real and personal property of any kind but chiefly of real property in Roman law. VIEW – an easy one to understand once on the inside looking out
Designed by MLH Architects, an esteemed firm whose portfolio of design includes the V&A Hotel, delivering a timeless feel in design in harmonious synergy with the natural surroundings at this excellent location close to Big Bay beach side by side with the Blaauwberg nature reserve. This one-of-a-kind development aptly named BONA VIEW is within comfortable reach to the highly favoured seaside shopping centers Seaside Village and Eden on Big Bay, restaurants, and coffee shops, and easy reach to Table Bay Mall. A true one-of-a-kind gem finished displaying the highest quality fixtures and finishes in a lux serene palette of charcoal and greys. Enjoy magnificent views of the ocean, Table Mountain, and Robben Island from the large semi-enclosed, undercover entertainment-sized terrace as well as the beautifully appointed main bedroom.
Modern contemporary Triplex with double garage, basement parking bay for visitors, and a storeroom. Summer just became better with a gas braai on the sea-facing terrace patio and Cape Town winters can now become a thing of beauty around the woodburning fireplace in the lounge whilst enjoying sunset skies over the Atlantic.
It’s laid-back West Coast lux and the original catchphrase “La Dolce Vita” sums up the lifestyle to be enjoyed here. The 24-hour guarded entrance and perimeter security secure the sought-after carefree coastal estate lifestyle.
Developed in 2018
VAT registered Seller
Viewing by Appointment only
Property Details
- 2 Bedrooms
- 2 Bathrooms
- 2 Garages
- 1 Ensuite
- 1 Lounges
- 1 Dining Area
Property Features
- Outbuildings: 1
- Building Options: Facing: Above Road, Mountain View, Roof: Tile, Style: Contemporary, Modern, Open Plan, Architect Designed,
- Temperature Control 1 Fireplace
- Security 1 Electric Garage, 24 Hour Access, Guard House, Guard, Electric Fencing
- Parking 1 Visitors Parking, Carport
- Outbuilding 1 Storeroom, Cellar
- Kitchen 1 Breakfast Nook, Open Plan, Scullery, Extractor Fan, Dishwasher Connection, Washing Machine Connection, Tiled Floors
- Garage 2 Electric Door, Tandem
- Garage 1 Electric Door
- Entrance Hall 1 Tiled Floors, Spacious, Staircase
- Dining Room 1 Tiled Floors, Open Plan
- Bedroom 2 Tiled Floors, Built-in Cupboards, Queen Bed
- Bedroom 1 Tiled Floors, Balcony, Built-in Cupboards, Queen Bed
- Bathroom 2 Tiled Floors, En suite, Shower, Toilet and Basin
- Bathroom 1 Tiled Floors, Main en Suite, En suite, Bath, Toilet and Basin
| Bedrooms | 2 |
| Bathrooms | 2 |
| Garages | 2 |
| Floor Area | 210 m2 |






















