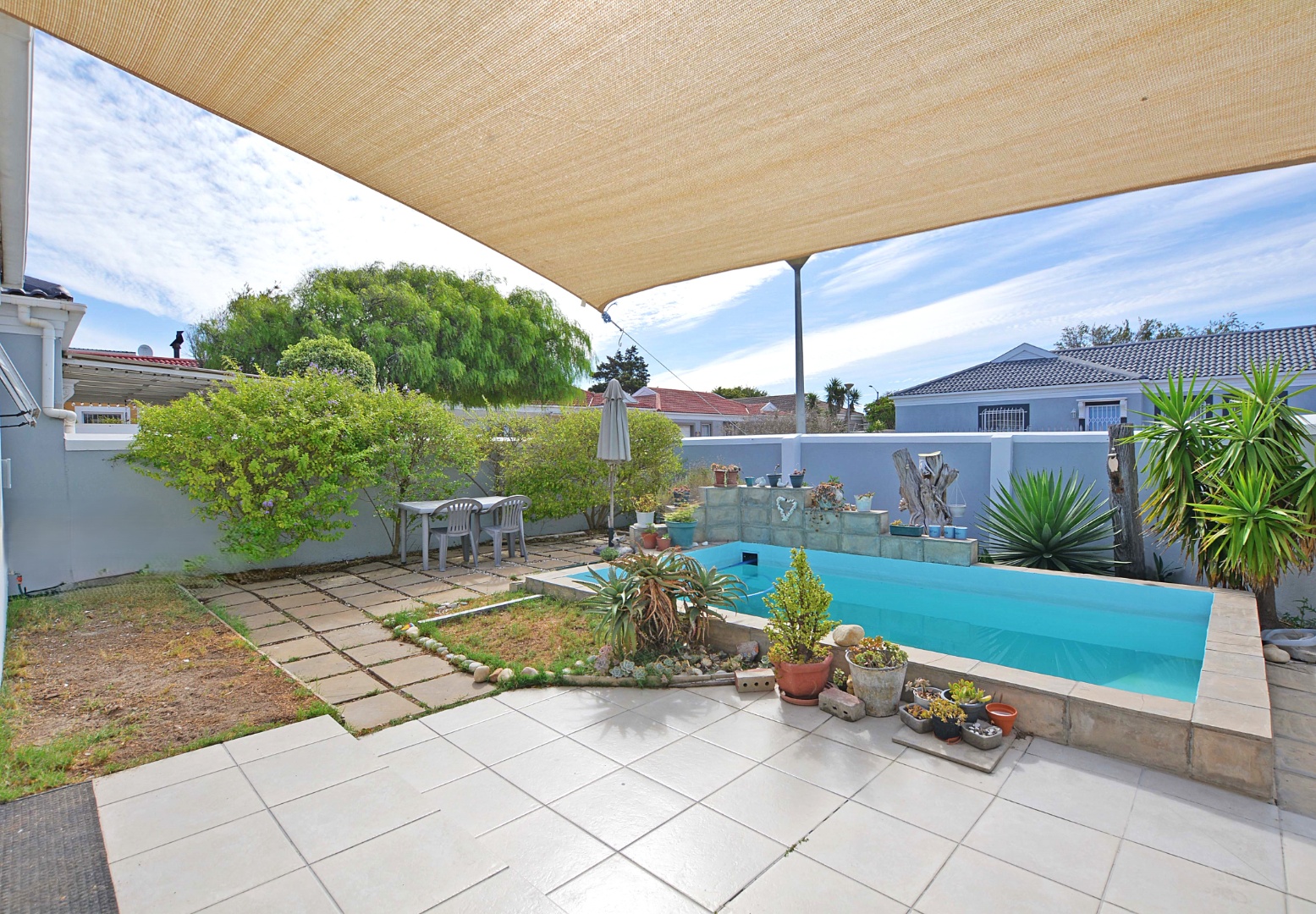- 2
- 1
- 1
- 68 m2
- 256 m2
Monthly Costs
Monthly Bond Repayment ZAR .
Calculated over years at % with no deposit. Change Assumptions
Affordability Calculator | Bond Costs Calculator | Bond Repayment Calculator | Apply for a Bond- Bond Calculator
- Affordability Calculator
- Bond Costs Calculator
- Bond Repayment Calculator
- Apply for a Bond
Bond Calculator
Affordability Calculator
Bond Costs Calculator
Bond Repayment Calculator
Contact Us

Disclaimer: The estimates contained on this webpage are provided for general information purposes and should be used as a guide only. While every effort is made to ensure the accuracy of the calculator, RE/MAX of Southern Africa cannot be held liable for any loss or damage arising directly or indirectly from the use of this calculator, including any incorrect information generated by this calculator, and/or arising pursuant to your reliance on such information.
Mun. Rates & Taxes: ZAR 766.00
Property description
This charming cottage is ideally situated in a peaceful cul-de-sac offering a serene living environment*
The property features a spacious lounge and dining area with stylish tiled flooring and doors that open directly onto a charming patio and your very own private pool, perfect for entertaining or enjoying a peaceful afternoon in the sun*
The open-plan kitchen is fully fitted and perfect for entertaining*
This cottage boasts two generously sized bedrooms, both adorned with laminate flooring and bics*
The modern full bathroom is also tastefully designed*
additional highlights include an extra-long garage, providing plenty of storage or workshop space with a long driveway that offers convenient parking for guests*
The property combines comfort, style, and practicality in a desirable location*
Don’t miss the opportunity to make this lovely cottage your new home*
To view this property, please phone Joan Smith
PROFESSIONAL * ETHICAL * CARING.
Property Details
- 2 Bedrooms
- 1 Bathrooms
- 1 Garages
- 1 Lounges
- 1 Dining Area
Property Features
- Pool
- Pets Allowed
- Garden
- Building Options: Facing: North, Roof: Tile, Style: Conventional, Modern, Open Plan, Wall: Plaster, Window: Aluminium
- Special Feature 1 Satellite Dish, Open Plan Location
- Security 1 Totally Fenced, Security Gate, Alarm System, Burglar Bars, Perimeter Wall Trellidoors
- Pool 1 Fibreglass in Ground, Auto Cleaning Equipment
- Parking 1 On Street Parking Open parking for 2 cars in front of garage
- Living Room/lounge 1 Tiled Floors, Curtain Rails, Internet Port, TV Port, Open Plan Doors to garden and pool
- Kitchen 1 Open Plan, Stove (Oven & Hob), Extractor Fan, Dishwasher Connection
- Garage 1 Tandem, Tip Up Extra Long Garage. Plumbed for washing machine
- Dining Room 1 Tiled Floors, Open Plan
- Bedroom 1 Curtain Rails, Built-in Cupboards, King Bed, Queen Bed, Laminated Floors Good size bedrooms
- Bathroom 1 Full, Basin, Bath, Shower, Toilet
| Bedrooms | 2 |
| Bathrooms | 1 |
| Garages | 1 |
| Floor Area | 68 m2 |
| Erf Size | 256 m2 |




























