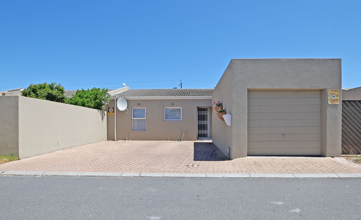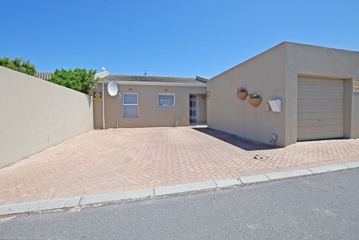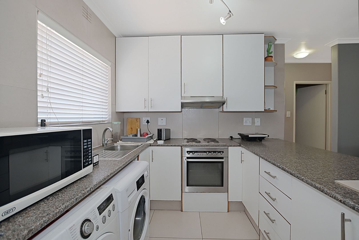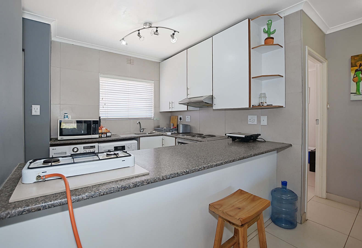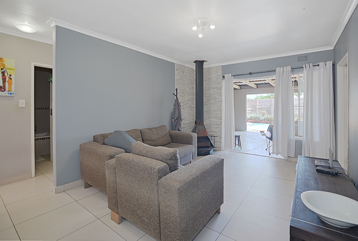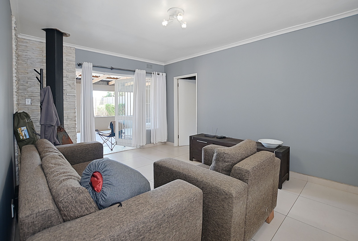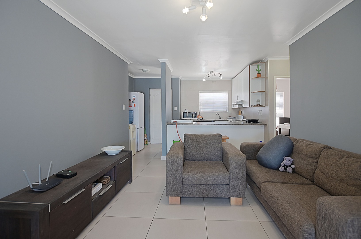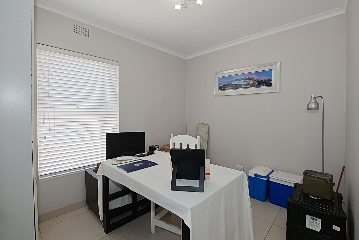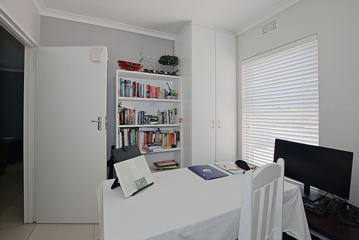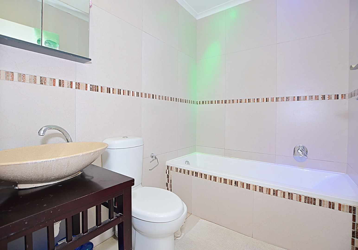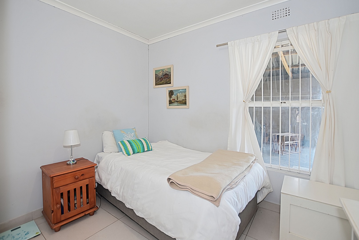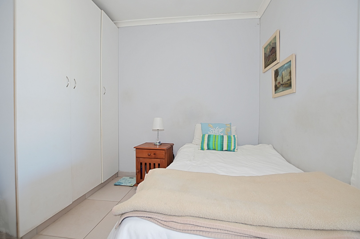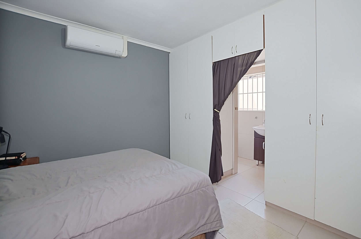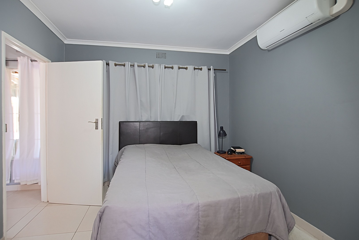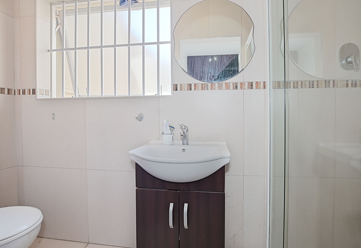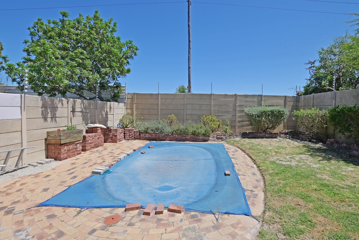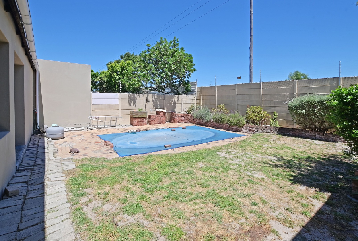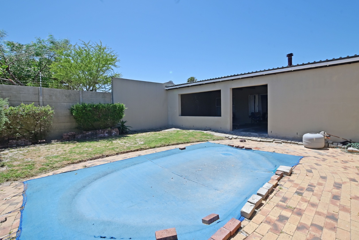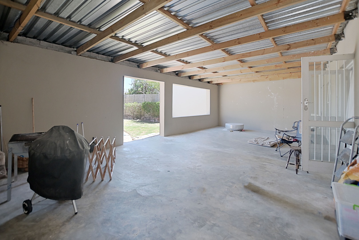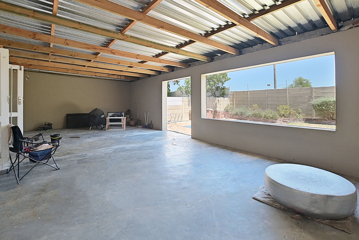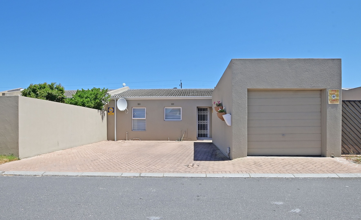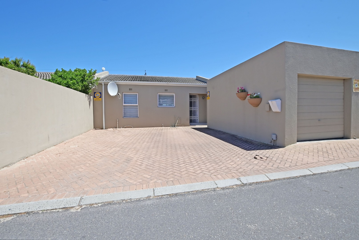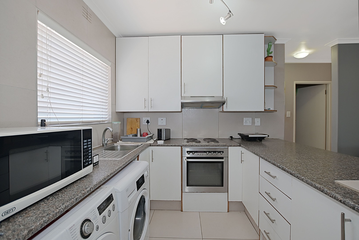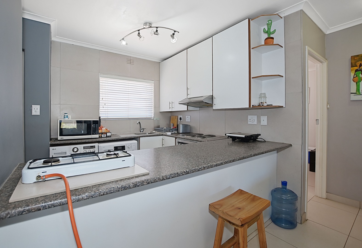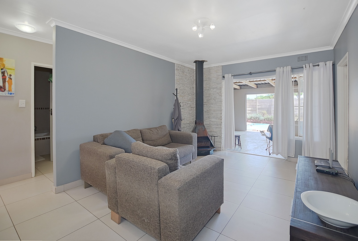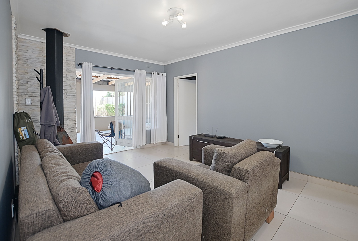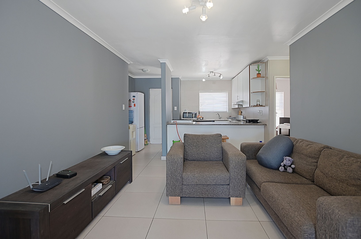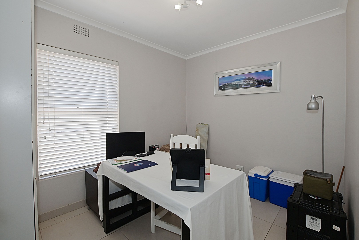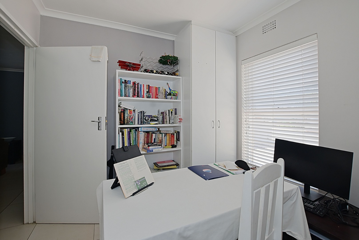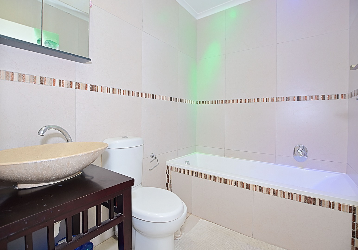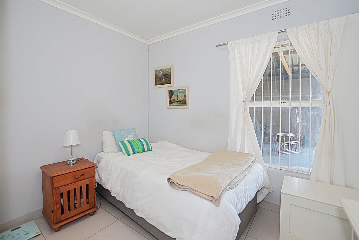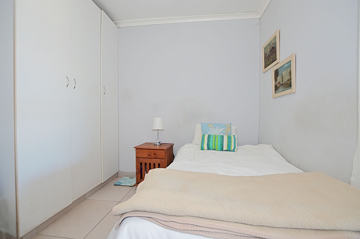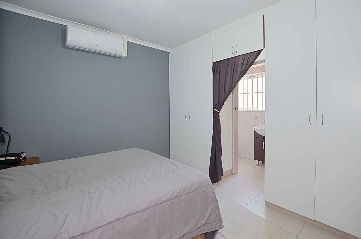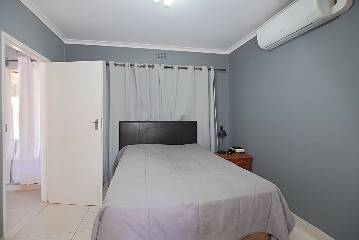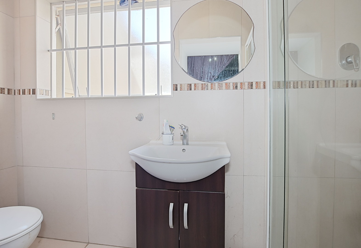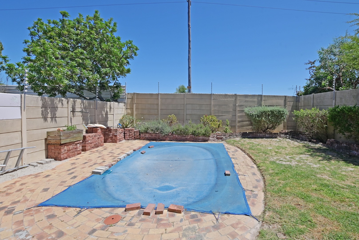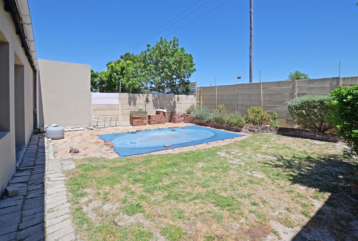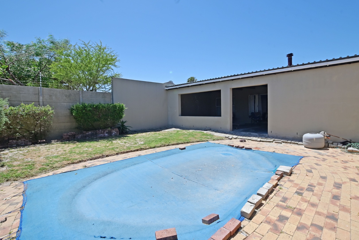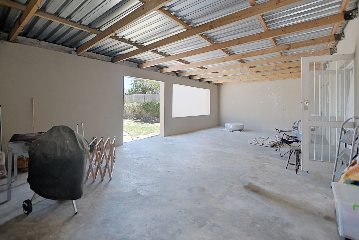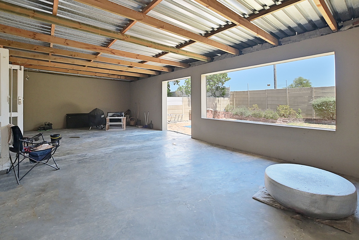- 3
- 1.5
- 1
- 204 m2
- 301 m2
Monthly Costs
Monthly Bond Repayment ZAR .
Calculated over years at % with no deposit. Change Assumptions
Affordability Calculator | Bond Costs Calculator | Bond Repayment Calculator | Apply for a Bond- Bond Calculator
- Affordability Calculator
- Bond Costs Calculator
- Bond Repayment Calculator
- Apply for a Bond
Bond Calculator
Affordability Calculator
Bond Costs Calculator
Bond Repayment Calculator
Contact Us

Disclaimer: The estimates contained on this webpage are provided for general information purposes and should be used as a guide only. While every effort is made to ensure the accuracy of the calculator, RE/MAX of Southern Africa cannot be held liable for any loss or damage arising directly or indirectly from the use of this calculator, including any incorrect information generated by this calculator, and/or arising pursuant to your reliance on such information.
Property description
Discover this inviting 3-bedroom, 2-bathroom home, positioned in a quiet and unique pocket of Blouberg Sands. Ideal for families or entertainers, this property offers a warm, welcoming layout and great flow between indoor and outdoor spaces.
Key features include, spacious open-plan living and dining areas, kitchen with ample cupboard space, 3 well-sized bedrooms and 2 bathrooms (main en suite)
A dedicated entertainment area for gatherings and braais, with lots of potential that leads onto a garden, also with lots of potential perfect for summer days. The 55m2 Braai Area needs to be completed….perfect to put your own stamp on it!!!
This home offers both comfort and potential — ideal for those seeking a relaxed coastal lifestyle close to Table View’s beaches, shops, and top schools.
Don’t miss this gem in Blouberg Sands — contact us today to arrange a private viewing!
Property Details
- 3 Bedrooms
- 1.5 Bathrooms
- 1 Garages
- 1 Lounges
- 1 Dining Area
Property Features
- Pool
- Pets Allowed
- Garden
- Family TV Room
- Building Options: Facing: North, Roof: Tile, Style: Conventional, Wall: Plaster, Window: Wood
- Temperature Control 1 Air Conditioning Unit
- Special Feature 1 Driveway, Open Plan, Sliding Doors
- Security 1 Alarm System, Burglar Bars
- Parking 1 Visitors Parking
- Living Room/lounge 1 Tiled Floors, Curtain Rails, Open Plan
- Kitchen 1 Open Plan, Stove (Oven & Hob), Extractor Fan, Dishwasher Connection, Washing Machine Connection
- Garage 1 Electric Door, Single
- Family/TV Room 1 A dedicated entertainment area for gatherings and braais
- Dining Room 1 Tiled Floors
- Bedroom 1 Wooden Floors, Double Bed Air Conditioner in Main Bedroom
- Bathroom 2 Bath, Toilet and Basin
- Bathroom 1 Main en Suite, Shower, Toilet and Basin
| Bedrooms | 3 |
| Bathrooms | 1.5 |
| Garages | 1 |
| Floor Area | 204 m2 |
| Erf Size | 301 m2 |
