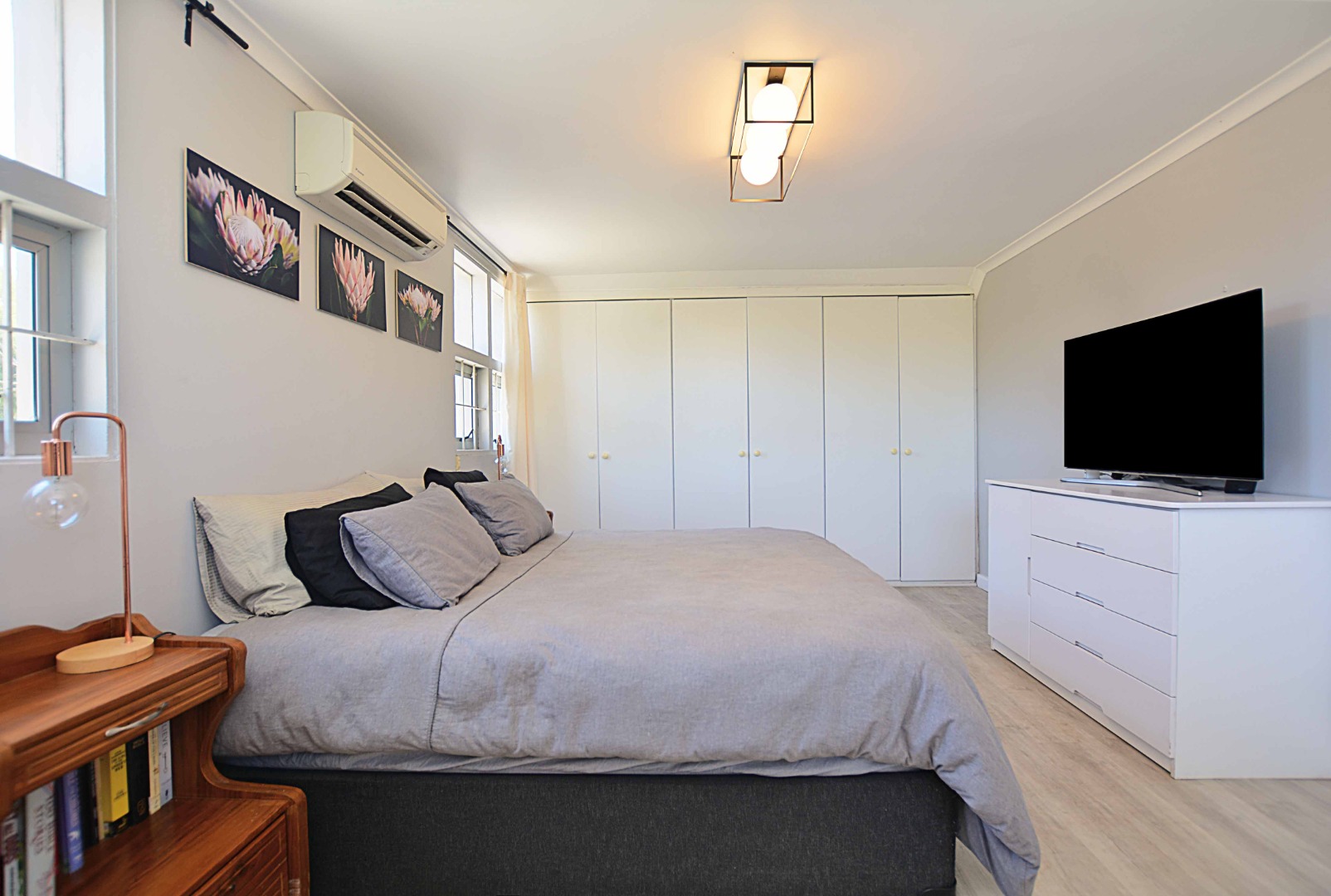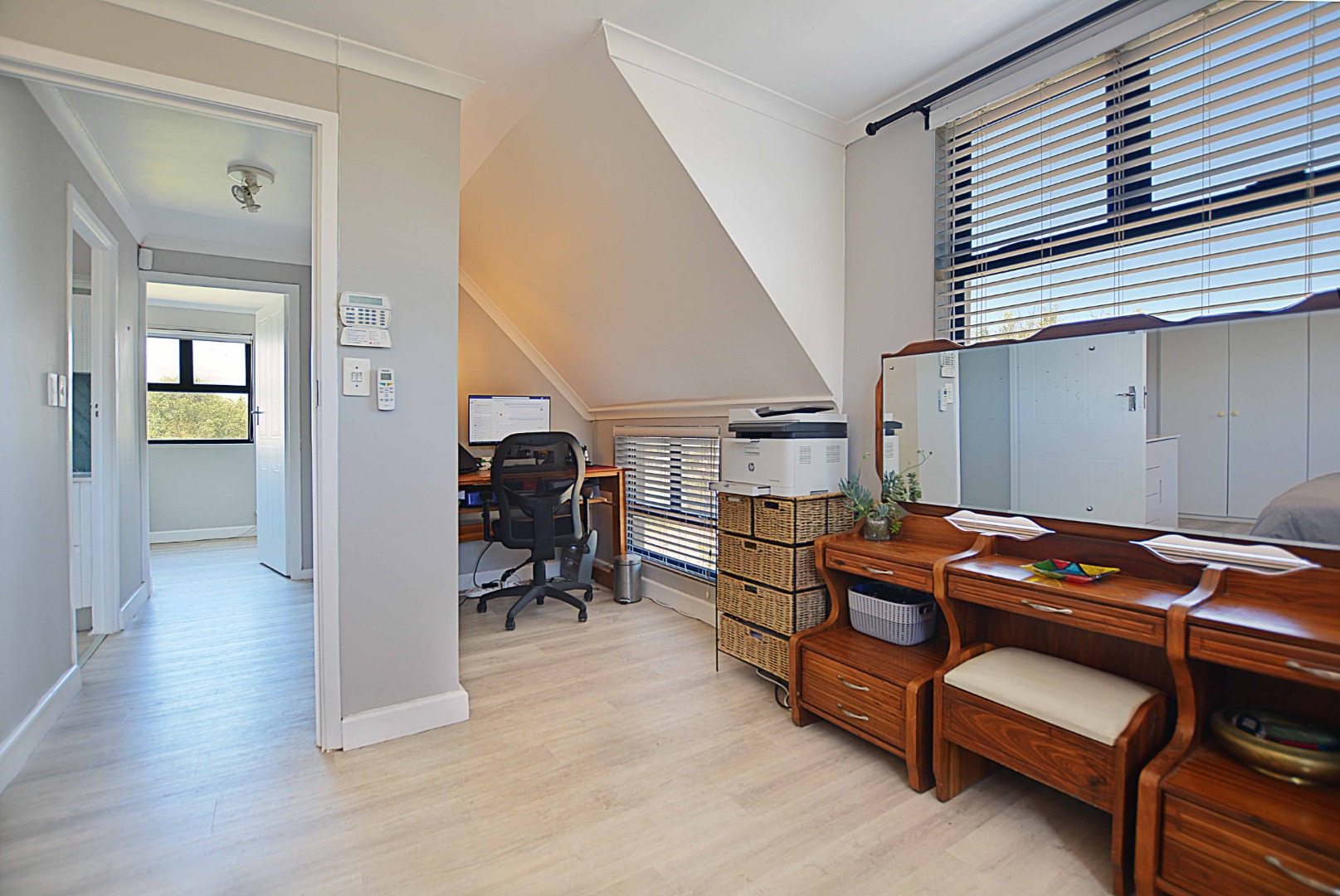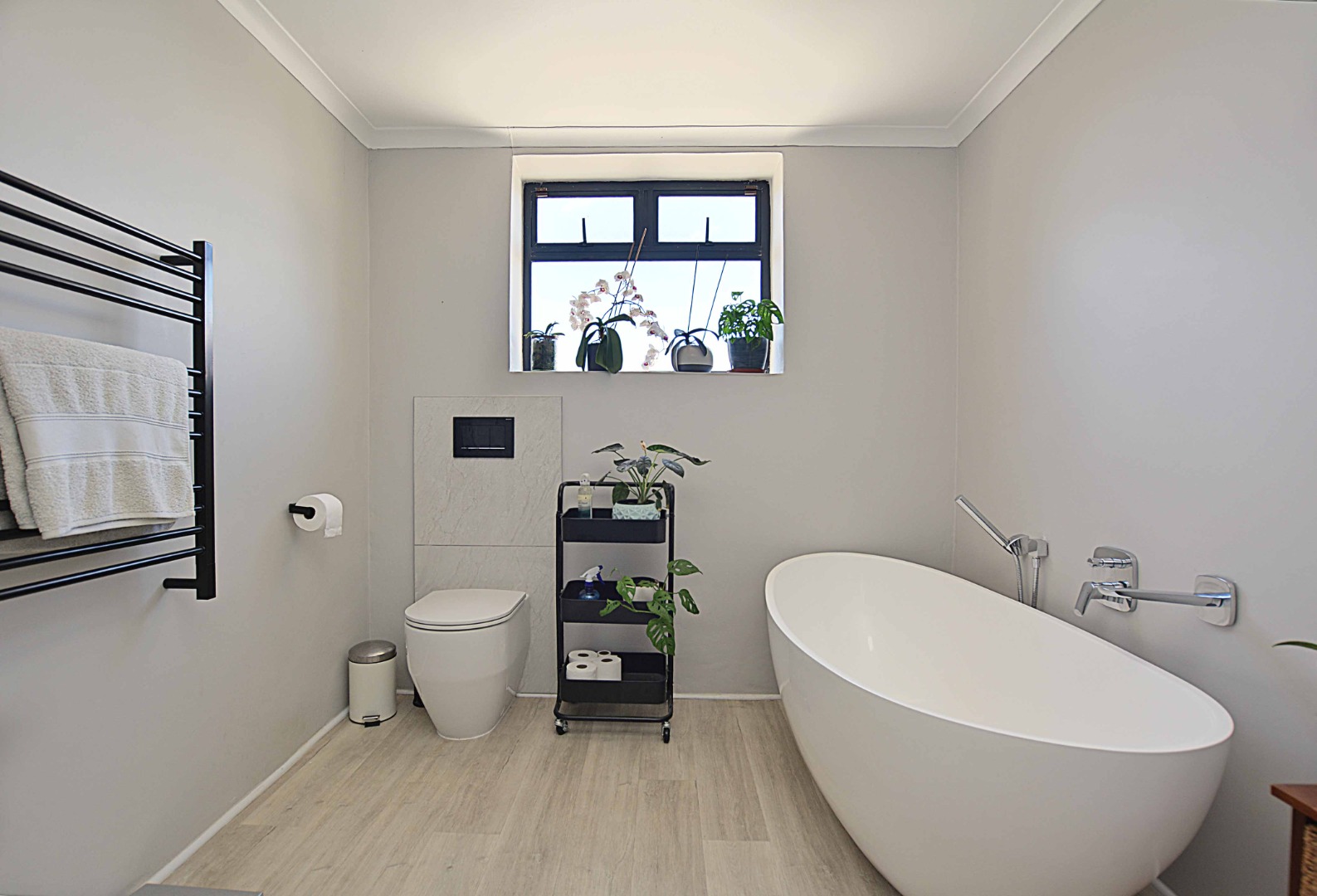- 3
- 2
- 2
- 224 m2
- 770 m2
Monthly Costs
Monthly Bond Repayment ZAR .
Calculated over years at % with no deposit. Change Assumptions
Affordability Calculator | Bond Costs Calculator | Bond Repayment Calculator | Apply for a Bond- Bond Calculator
- Affordability Calculator
- Bond Costs Calculator
- Bond Repayment Calculator
- Apply for a Bond
Bond Calculator
Affordability Calculator
Bond Costs Calculator
Bond Repayment Calculator
Contact Us

Disclaimer: The estimates contained on this webpage are provided for general information purposes and should be used as a guide only. While every effort is made to ensure the accuracy of the calculator, RE/MAX of Southern Africa cannot be held liable for any loss or damage arising directly or indirectly from the use of this calculator, including any incorrect information generated by this calculator, and/or arising pursuant to your reliance on such information.
Mun. Rates & Taxes: ZAR 1200.00
Property description
Put your own stamp on this Modern, Charming & characterful home with well-sized plot.
Large enough to build a 2nd dwelling/cottage/granny flat. Open plan Kitchen with gas hob, overlooks a sprawling back garden and Large wooden play house. Auto Sprinkler system and Well-point.
Good flow from Open plan kitchen, Lounge, Dining room, TV Room and Indoor Braai room.
This area leads out to a gorgeous X-Length, Gunite, pool for the swimming enthusiasts, complete with safety net. Outside entertainment area with Pub, under a well-fitted Lapa. Good quality well-point water is also used for the pool. Downstairs area also offers a Guest bedroom with Full en-suite Bathroom.
Upstairs level offers a super spacious Main bedroom. Newly renovated, Ultra-modern, Full bathroom and good size 2nd Bedroom. Bonus: Inverter backup system. Auto Double Garage offers extra plumbing . Extras include parking for 2 additional cars behind the main security gate. Electric fencing & linked Alarm system with exterior beams. Intercom System with video camera. Street surveillance cameras offers on-line access to all residents via cellphones and PCs.
Zoned for all the top private schools in the area. Numerous shopping malls, restaurants & easy access to major motorways, including the My City bus route.
Certainly well worth the view. !
Property Details
- 3 Bedrooms
- 2 Bathrooms
- 2 Garages
- 1 Lounges
- 1 Dining Area
Property Features
- Pool
- Garden
- Family TV Room
- Outbuildings: 1
- Building Options: Facing: North, Roof: Tile, Style: Conventional, Wall: Plaster, Window: Wood, Aluminium
- Temperature Control 1 Fireplace
- Special Feature 1 Built-in Braai, TV Antenna, Satellite Dish, Open Plan, Sliding Doors Inverter. Well point. On-line linked street cameras
- Security 1 Totally Fenced, Electric Garage, Security Gate, Alarm System, Intercom, Burglar Bars, Electric Fencing, Perimeter Wall Excellent (Interior & Exterior). Linked alarm
- Pool 1 Gunite in Ground, Safety Net, Chlorinator X-length
- Parking 1 Secure Parking
- Outbuilding 1 Storeroom Large Wendy House
- Living Room/lounge 1 Wooden Floors, Curtain Rails
- Kitchen 1 Open Plan, Stove (Oven & Hob), Extractor Fan, Washing Machine Connection
- Garden 1 Irrigation system Established
- Garage 1 Double, Electric Door 35m²
- Family/TV Room 1 Plus Braai Room (Inside). Outside built-in braai
- Bedroom 1 Built-in Cupboards, King Bed
- Bathroom 2 Full, Shower, Bath, Toilet and Basin
- Bathroom 1 Full, Shower, Bath, Toilet and Basin
- Bar 1 Bar Counter
Video
| Bedrooms | 3 |
| Bathrooms | 2 |
| Garages | 2 |
| Floor Area | 224 m2 |
| Erf Size | 770 m2 |
Contact the Agent

Lynette Wilson
Full Status Property Practitioner


















































