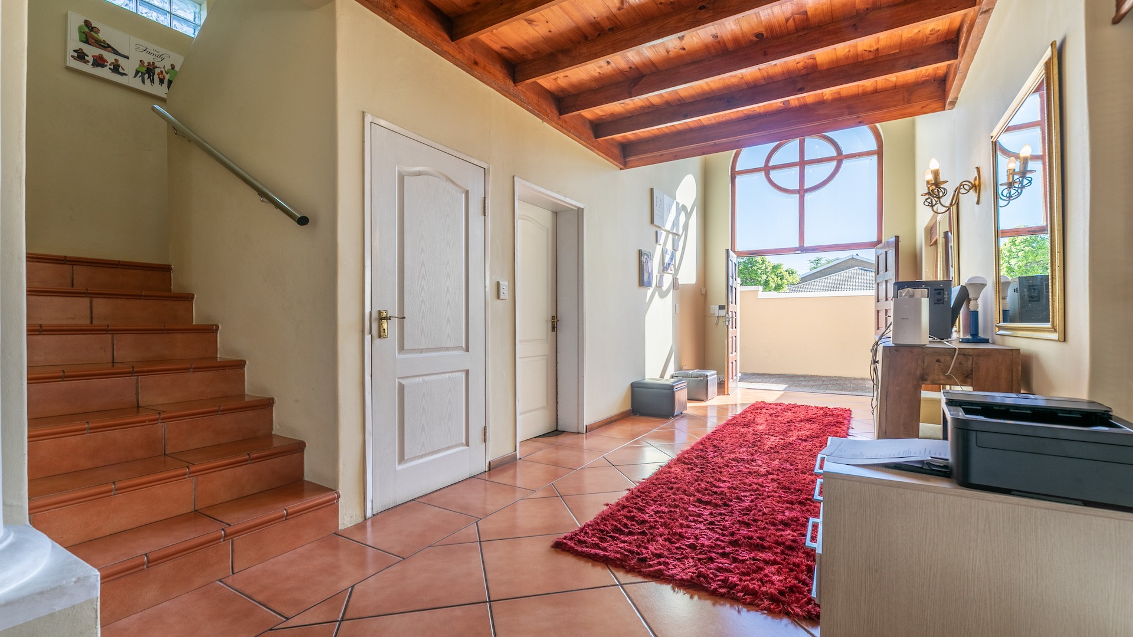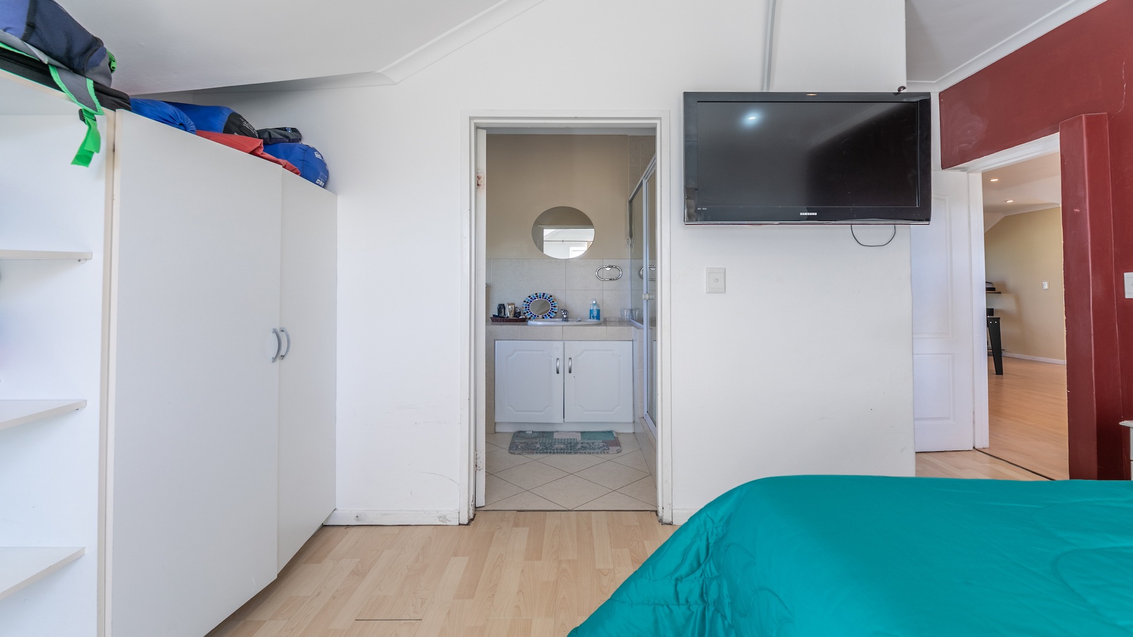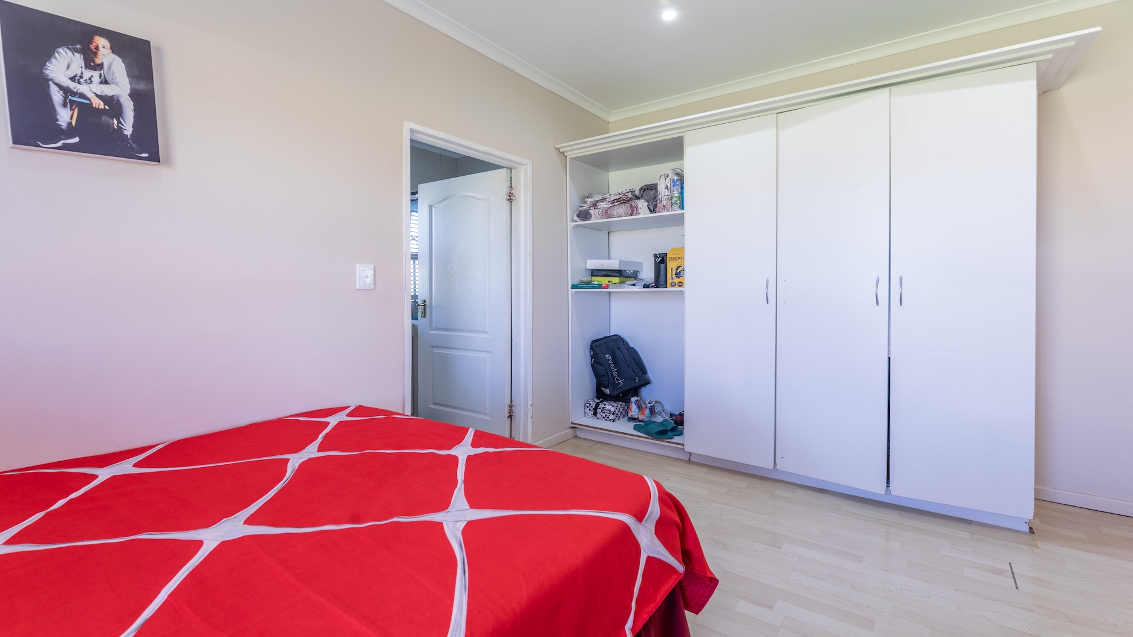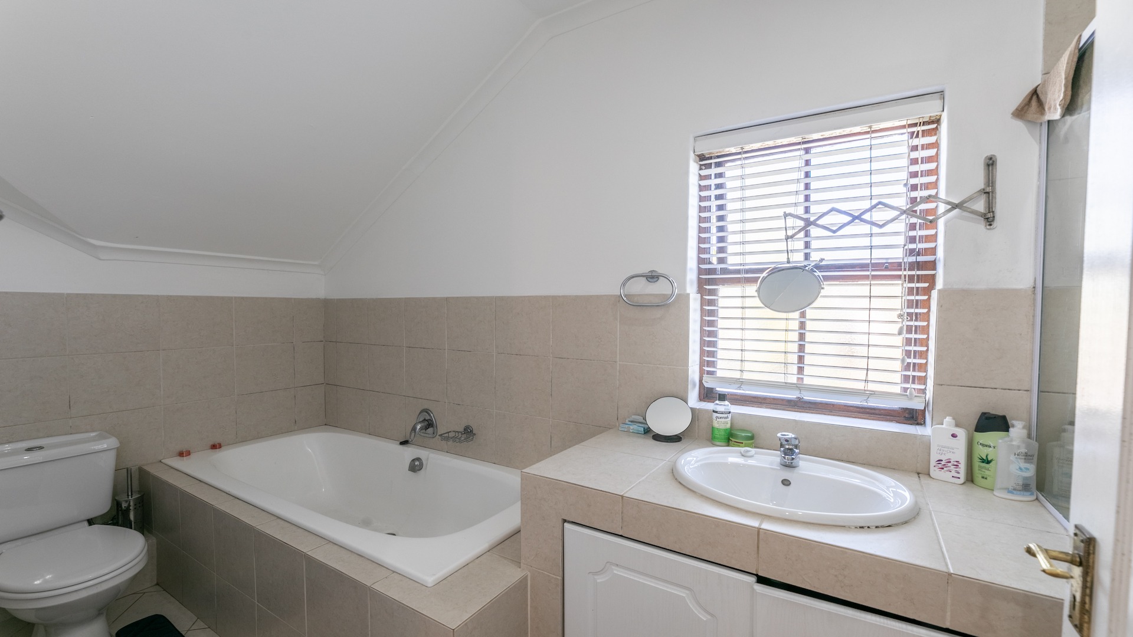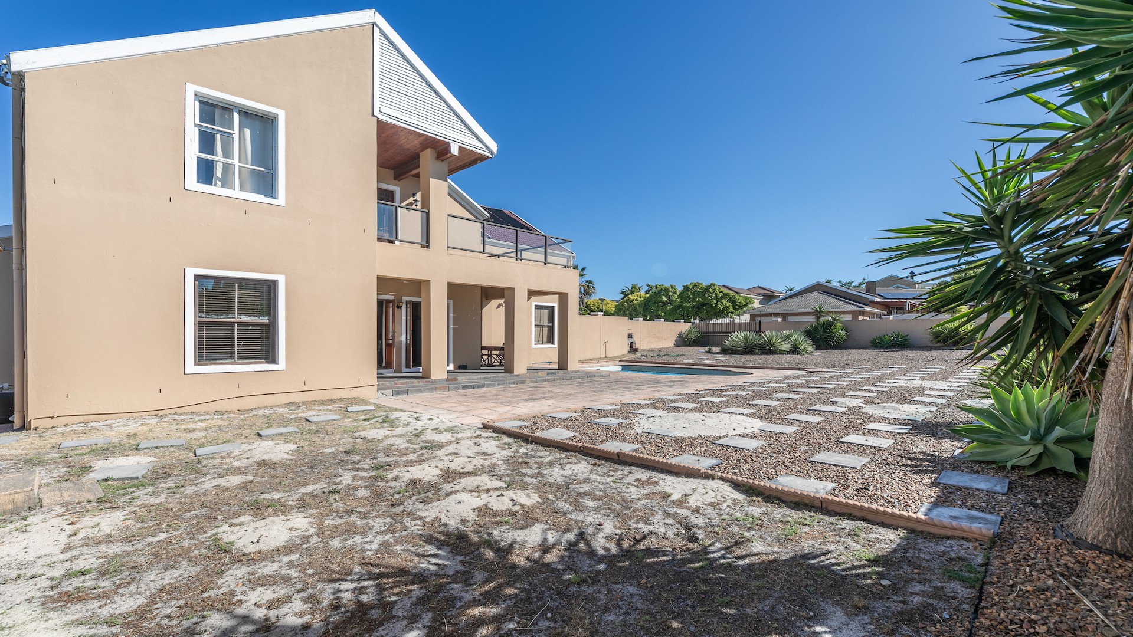- 3
- 3
- 2
- 867.0 m2
Monthly Costs
Monthly Bond Repayment ZAR .
Calculated over years at % with no deposit. Change Assumptions
Affordability Calculator | Bond Costs Calculator | Bond Repayment Calculator | Apply for a Bond- Bond Calculator
- Affordability Calculator
- Bond Costs Calculator
- Bond Repayment Calculator
- Apply for a Bond
Bond Calculator
Affordability Calculator
Bond Costs Calculator
Bond Repayment Calculator
Contact Us

Disclaimer: The estimates contained on this webpage are provided for general information purposes and should be used as a guide only. While every effort is made to ensure the accuracy of the calculator, RE/MAX of Southern Africa cannot be held liable for any loss or damage arising directly or indirectly from the use of this calculator, including any incorrect information generated by this calculator, and/or arising pursuant to your reliance on such information.
Property description
SOLE AND EXCLUSIVE MANDATE
Stunning, spacious well positioned home with great finishings in all of its rooms. This home is perfect for a family looking to live close to the beach and is conveniently located to great schools and malls like Table Bay Mall and Eden on the bay. The My City bus is only a short walk away making transportation a breeze. As you enter into the spacious Entrance hall you are captivated by the charm of the open lounge, kitchen and dining room areas. The Kitchen has granite toppings, lots of cupboard space and a scullery. The Dining room has Patio doors leading to the spacious gardens that boast a swimming pool and entertainment area with a built in braai. Upstairs you will find another sunny lounge with a beautiful newly installed bar area. This lounge also opens up to a balcony that’s perfect for relaxing with family and friends on Summer nights. There's an entertainment lounge that can also be converted into a tv lounge with doors that open up to another balcony. There are two ensuite Bedrooms upstairs and another located downstairs. Do not delay contact me to view today!
Property Details
- 3 Bedrooms
- 3 Bathrooms
- 2 Garages
- 2 Lounges
- 1 Dining Area
Property Features
- Pool
- Pets Allowed
- Garden
- Family TV Room
- Outbuildings: 1
- Building Options: Roof: Tile, Style: Open Plan
- Special Feature 1 Driveway, Open Plan, Sliding Doors 2 Upstairs balconies
- Security 1 Electric Gate, Alarm System, Intercom
- Parking 1 Visitors Parking, Secure Parking
- Outbuilding 1 Wendy House
- Living Room/lounge 1 Tiled Floors, Balcony
- Kitchen 1 Open Plan, Scullery, Stove (Oven & Hob), Extractor Fan, Granite Tops
- Garden 1 Large with outdoor braai area on patio
- Garage 1 Double, Electric Door
- Family/TV Room 1 Entertainment area
- Entrance Hall 1 Tiled Floors, Spacious
- Dining Room 1 Open Plan
- Bedroom 1 Tiled Floors, Blinds, Built-in Cupboards, Queen Bed 2 Upstairs and 1 Downstairs
- Bathroom 1 Basin, Main en Suite, Guest Toilet, Bath, Shower, En suite, Toilet
- Bar 1 Tiled Floors, Bar Counter
Video
| Bedrooms | 3 |
| Bathrooms | 3 |
| Garages | 2 |
| Erf Size | 867.0 m2 |
Contact the Agent

Chido Nenguke
Full Status Property Practitioner















