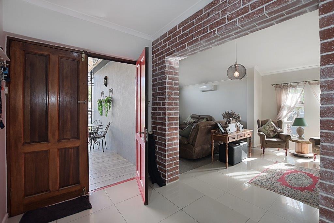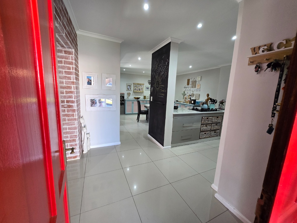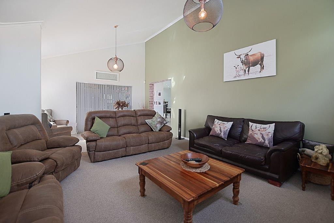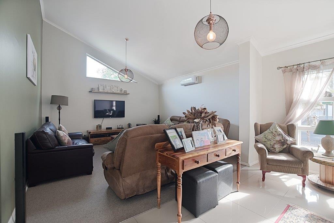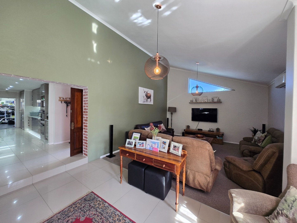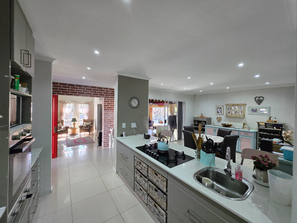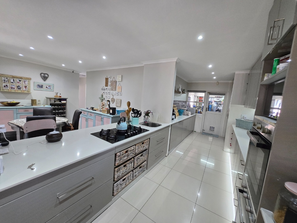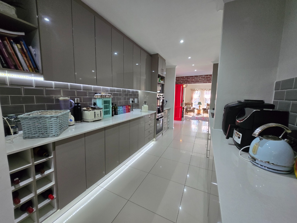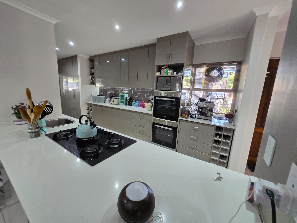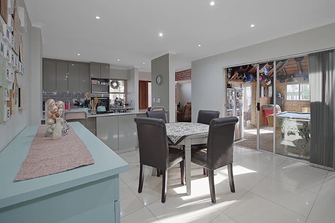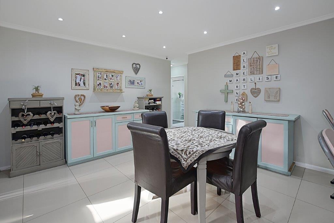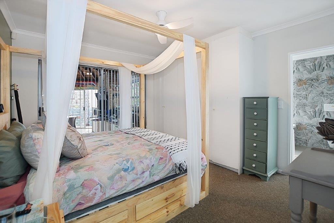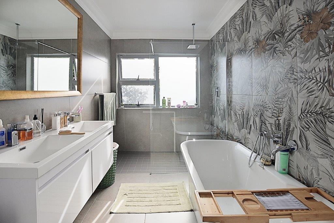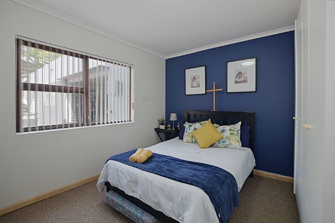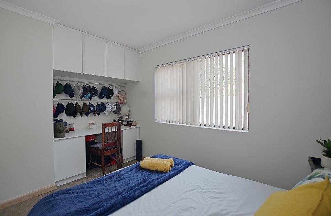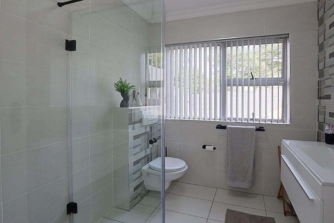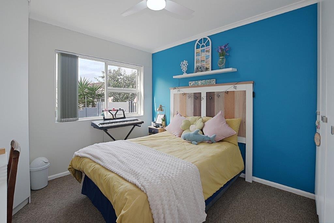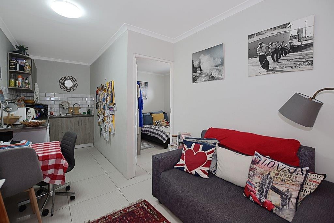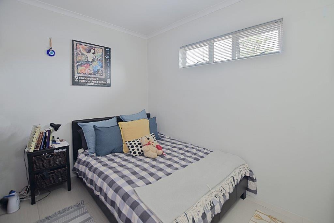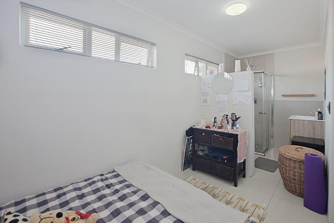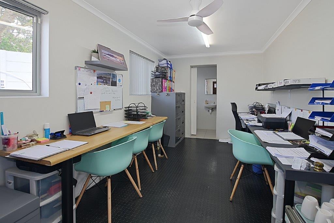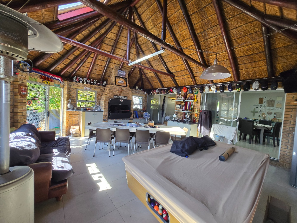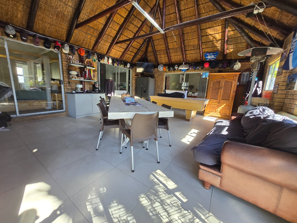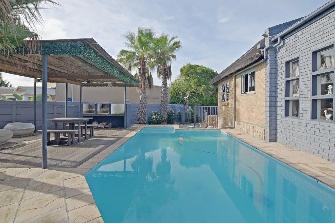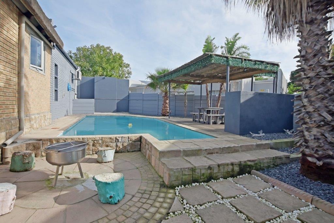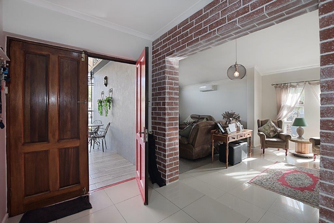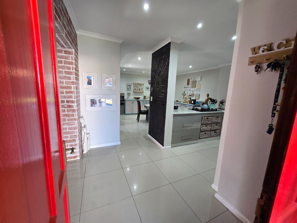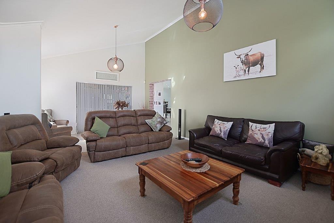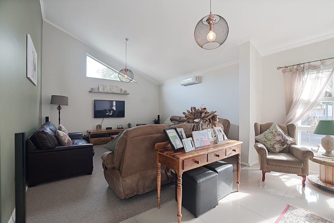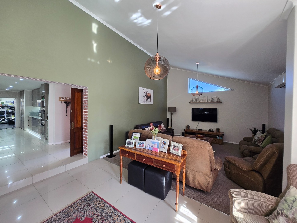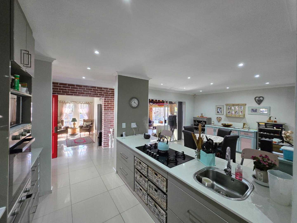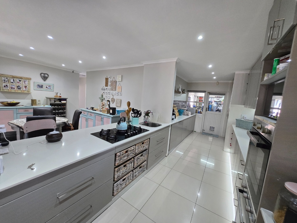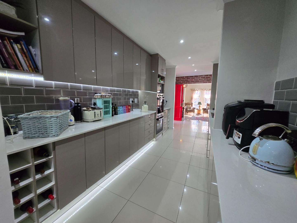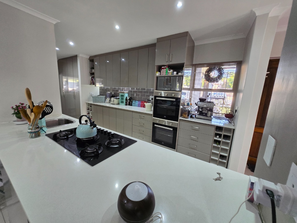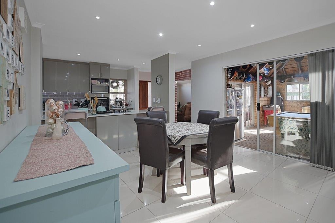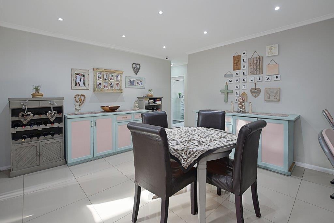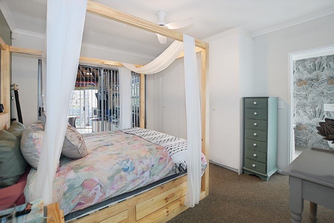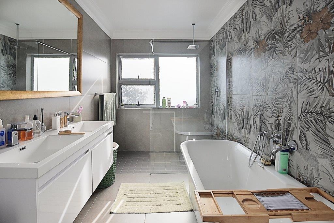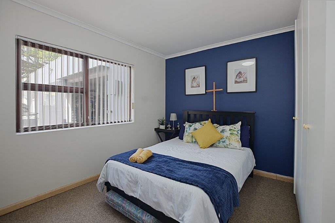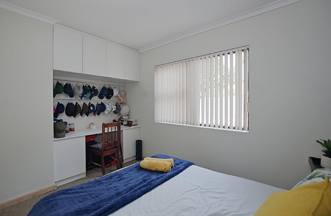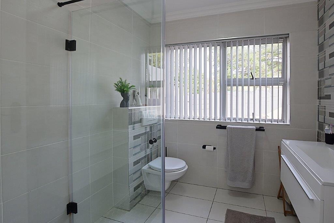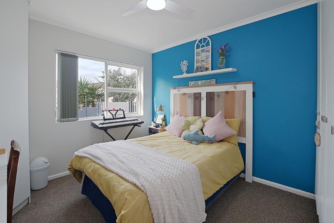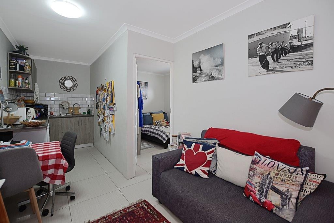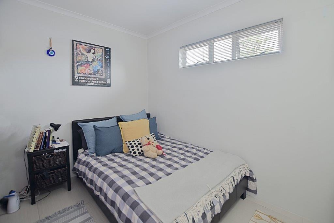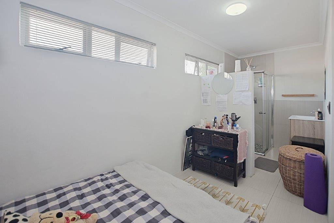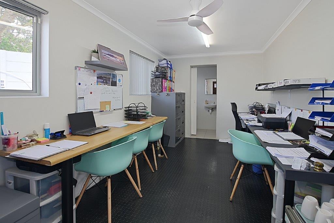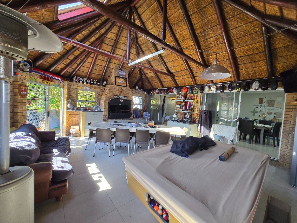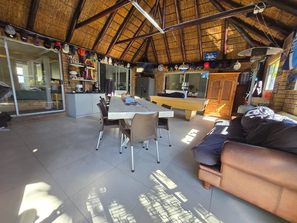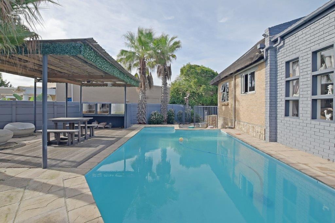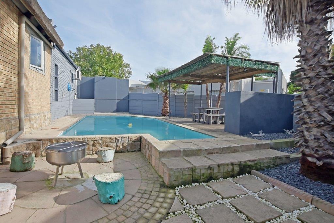- 4
- 4
- 4
- 310 m2
- 797.0 m2
Monthly Costs
Monthly Bond Repayment ZAR .
Calculated over years at % with no deposit. Change Assumptions
Affordability Calculator | Bond Costs Calculator | Bond Repayment Calculator | Apply for a Bond- Bond Calculator
- Affordability Calculator
- Bond Costs Calculator
- Bond Repayment Calculator
- Apply for a Bond
Bond Calculator
Affordability Calculator
Bond Costs Calculator
Bond Repayment Calculator
Contact Us

Disclaimer: The estimates contained on this webpage are provided for general information purposes and should be used as a guide only. While every effort is made to ensure the accuracy of the calculator, RE/MAX of Southern Africa cannot be held liable for any loss or damage arising directly or indirectly from the use of this calculator, including any incorrect information generated by this calculator, and/or arising pursuant to your reliance on such information.
Mun. Rates & Taxes: ZAR 1669.00
Property description
Enjoy this warm and loving family home.
Sunken lounge with high-volume ceilings, fitted with air-conditioning.
The dining room is open plan to the kitchen.
Kitchen with granite tops, double oven, gas hob and pantry.
Leading from the lounge and dining room through sliding doors is an spacious entertainment room fitted with a large built-in braai.
The chlorinated, heated swimming pool is in close proximity to the entertainment room.
The main bedroom is fitted with ample cupboards with a full modern bathroom.
The other two bedrooms are a good size with ample cupboards.
At the entrance to the property, there is a self-contained flatlet with a lounge, kitchenette, bedroom and bathroom.
There is a work-from-home office at the back of the property – fitted with a shower, basin and toilet that could be converted into an ideal bachelor pad.
The property has 4 garages with a drive-through area to the back of the property and additional parking for 4 vehicles.
Extras:
8KW inverter
Borehole
Fibre ready
Full alarm system with cameras and beams
1 Water tank
Solar on roof for heating of the pool
Property Details
- 4 Bedrooms
- 4 Bathrooms
- 4 Garages
- 1 Lounges
- 1 Dining Area
Property Features
- Pets Allowed
- Garden
- Outbuildings: 1
- Building Options: Roof: Tile, Thatch, Wall: Face Brick, Window: Wood, Aluminium
- Temperature Control 1 Air Conditioning Unit
- Special Feature 1 Built-in Braai, Satellite Dish, Driveway, Sliding Doors 8Kw Inverter
- Security 1 Alarm System, Closed Circuit TV, Outdoor Beams
- Pool 1 Heated - Solar on roof
- Outbuilding 1 Flatlet Tiled, Kitchenette, Lounge, Bedroom, Bathroom
- Living Room/lounge 1 Carpets, Tiled Floors, Air Conditioner
- Kitchen 1 Open Plan, Pantry, Eye Level Oven, Granite Tops, Gas Hob
- Garden 1 Borehole, Irrigation, Water tank
- Garage 1 Automated, Drive through
- Entrance Hall 1 Tiled Floors
- Dining Room 1 Tiled Floors
- Braai Room 1 Thatch
- Bedroom 1 Carpets, Blinds, Built-in Cupboards
- Bathroom 1 Basin, Main en Suite, Bath, Shower, Toilet
Video
| Bedrooms | 4 |
| Bathrooms | 4 |
| Garages | 4 |
| Floor Area | 310 m2 |
| Erf Size | 797.0 m2 |
Contact the Agent

Allison Airey-Spengler
Full Status Property Practitioner
