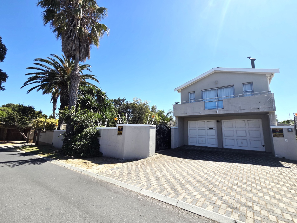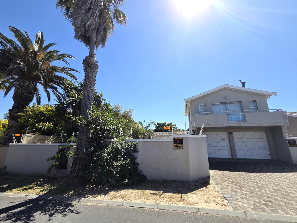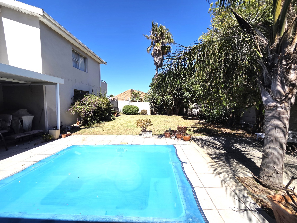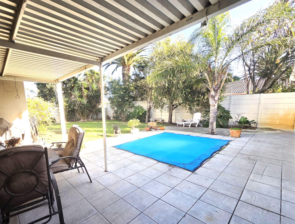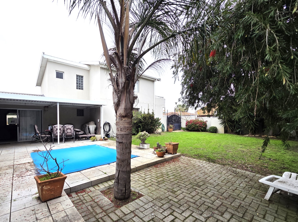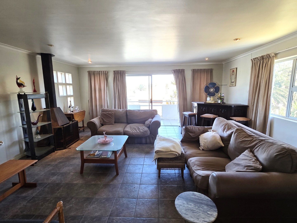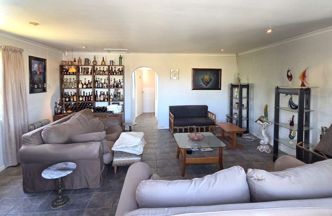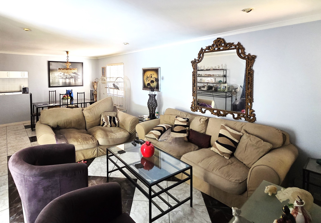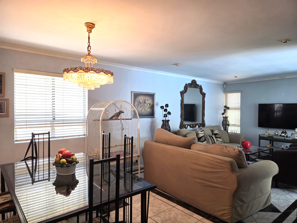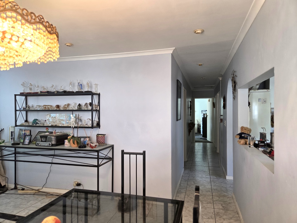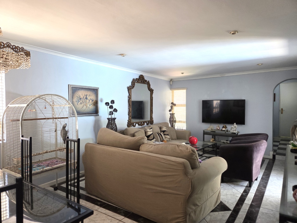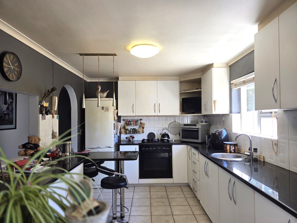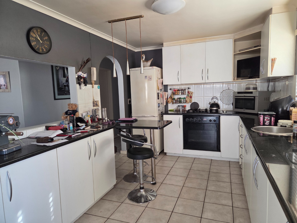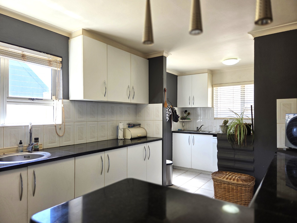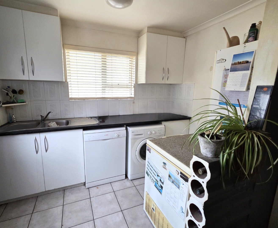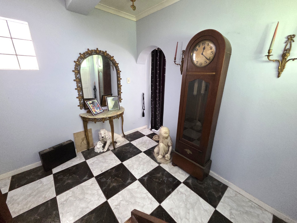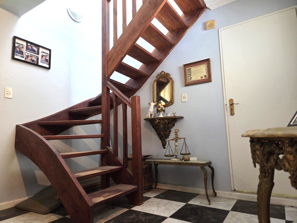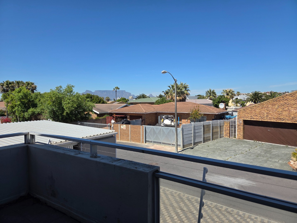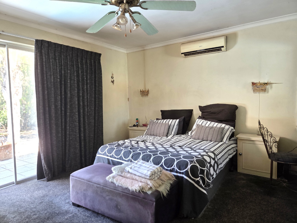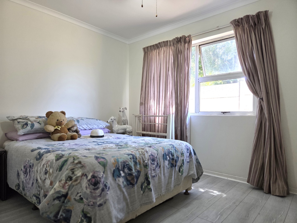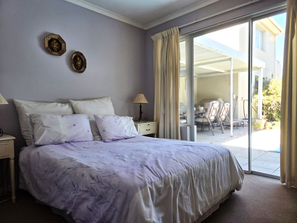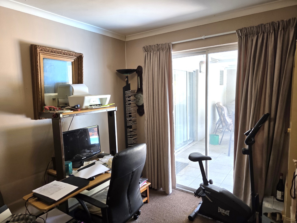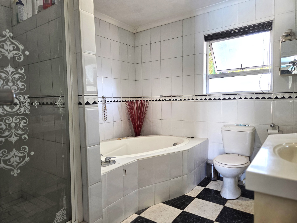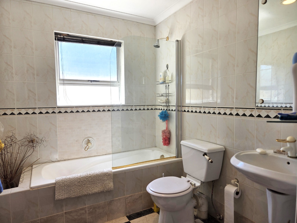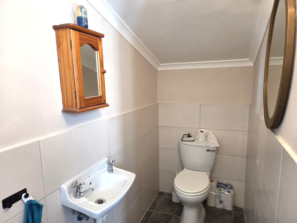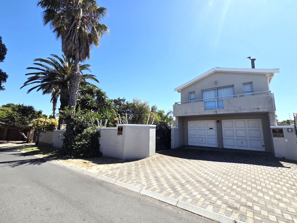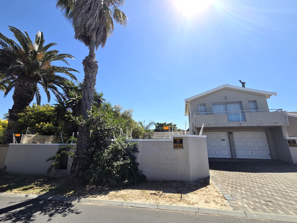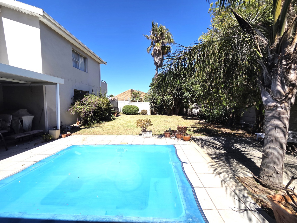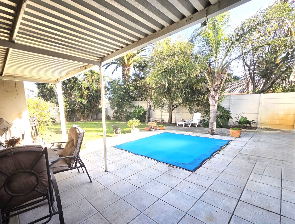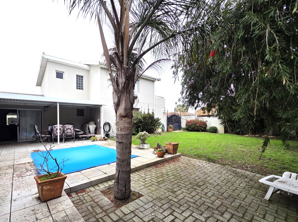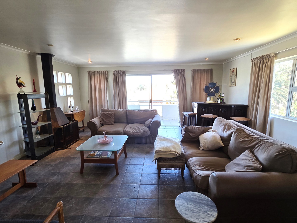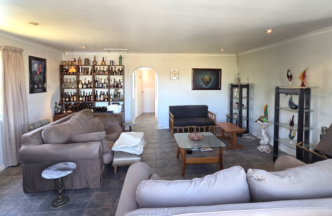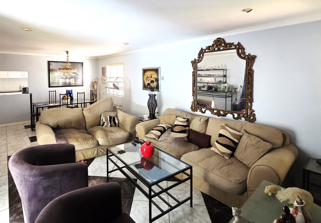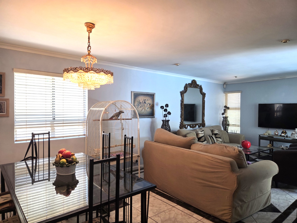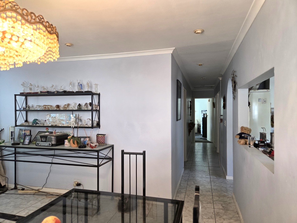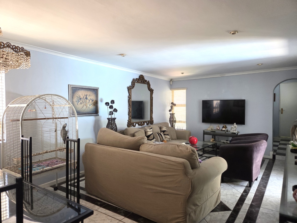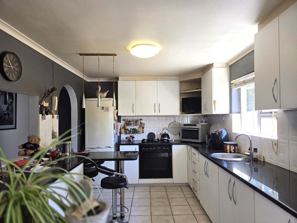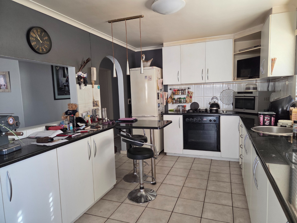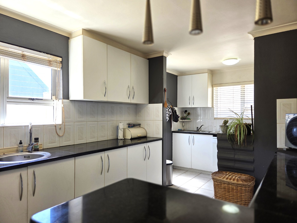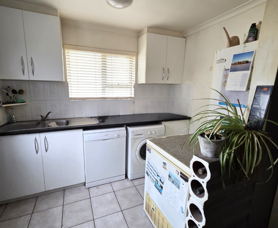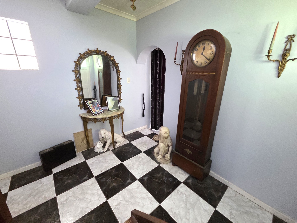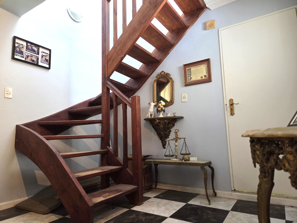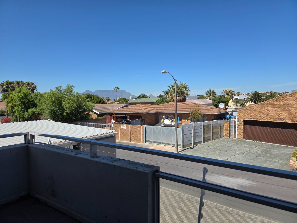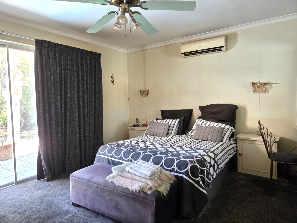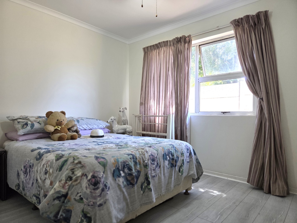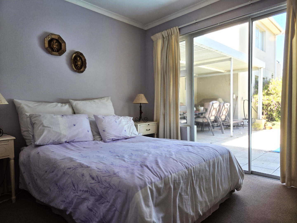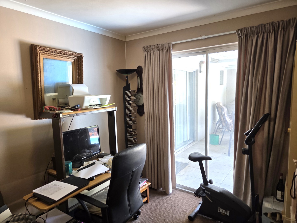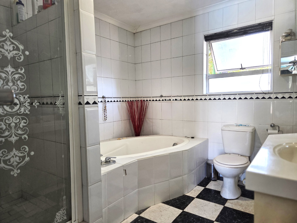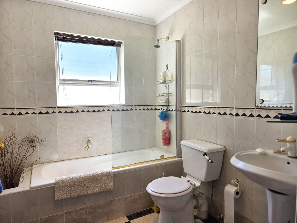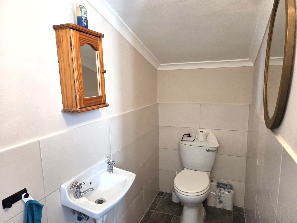- 4
- 2.5
- 2
- 215 m2
- 540 m2
Monthly Costs
Monthly Bond Repayment ZAR .
Calculated over years at % with no deposit. Change Assumptions
Affordability Calculator | Bond Costs Calculator | Bond Repayment Calculator | Apply for a Bond- Bond Calculator
- Affordability Calculator
- Bond Costs Calculator
- Bond Repayment Calculator
- Apply for a Bond
Bond Calculator
Affordability Calculator
Bond Costs Calculator
Bond Repayment Calculator
Contact Us

Disclaimer: The estimates contained on this webpage are provided for general information purposes and should be used as a guide only. While every effort is made to ensure the accuracy of the calculator, RE/MAX of Southern Africa cannot be held liable for any loss or damage arising directly or indirectly from the use of this calculator, including any incorrect information generated by this calculator, and/or arising pursuant to your reliance on such information.
Mun. Rates & Taxes: ZAR 1780.00
Property description
Welcome To My Sole and Exclusive Mandated Property!
Discover the incredible potential of this private family residence, perfectly situated in a quiet, established, and tree-rich crescent within the sought-after Blouberg Sands area. This solid home offers a fantastic layout and prime location, awaiting the discerning eye of a buyer ready to bring its beauty back to life with refreshing updates and paintwork.
Key Property Features:
• Location: Blouberg Sands (Quiet, established crescent)
• Orientation: South-West facing
• Potential: Ready for internal and external painting and general updating
• Total Size: 179 m² (Lower Level Home) + 36 m² (Garage)
• Views: Stunning Table Mountain Views
A Layout Designed for Living
The majority of the living space is conveniently located on the lower, single level, providing easy flow and access.
• Reception & Living: Enter via the foyer into a spacious Lounge and Dining Area. This open-plan space flows seamlessly through sliding doors onto a covered patio, overlooking the pool and the expansive front garden—perfect for outdoor entertaining.
• Kitchen & Scullery: The practical kitchen features a separate scullery, ensuring the main space remains tidy.
• Bedrooms & Bathrooms: The home includes spacious bathrooms, though they require updating. The Main En-suite currently boasts a relaxing spa bath. Three of the bedrooms have sliding doors providing direct access to the pool area and front garden.
The View: Your Private Retreat
A dedicated upstairs entertainment/family room (41 m²) captures another striking feature. This space offers a lovely view of Table Mountain and features a sliding door that opens onto a 10 m² balcony—the ideal spot for sundowners with the iconic mountain as your backdrop.
Outdoor & Practical Amenities
The generously sized front garden is complimented by excellent utility features:
• Pool: A fitted fibreglass pool is ready for summer fun, complete with pool cleaning equipment and a pool cleaner.
• Water Security: Efficiently manage garden maintenance with a JoJo tank for catching rainwater and a functional well point.
• Parking & Storage: A 36 m² automated garage secures daily vehicles. Furthermore, a side sliding gate provides secure, separate entry to the front garden, offering ideal space for parking a boat, caravan, or additional vehicles.
The Opportunity
This house needs a homeowner who can "blow the beauty back into it." A simple paint refresh, inside and out, will instantly elevate this charming property and allow it to stand out.
________________________________________
Viewing is by appointment only. Do make contact with Kobus van Eyk to schedule your exclusive viewing.
Property Details
- 4 Bedrooms
- 2.5 Bathrooms
- 2 Garages
- 1 Lounges
- 1 Dining Area
Property Features
- Pool
- Pets Allowed
- Garden
- Family TV Room
- Building Options: Facing: West, Street Front, Level Road, Mountain View, Roof: Tile, Style: Conventional, Wall: Plaster, Wind
- Temperature Control 1 Fireplace
- Special Feature 1 Satellite Dish, Driveway, Sliding Doors
- Special Feature 1 Satellite Dish, Driveway, Sliding Doors
- Pool 1 Fibreglass in Ground, Safety Net
- Parking 1 On Street Parking, Secure Parking
- Living Room/lounge 1 Patio, Tiled Floors
- Kitchen 1 Scullery, Dishwasher Connection, Granite Tops, Washing Machine Connection, Tiled Floors, Gas Hob, Under Counter Ove
- Garage 1 Double, Tip Up
- Family/TV Room 1 Tiled Floors
- Entrance Hall 1 Tiled Floors, Staircase
- Dining Room 1 Tiled Floors
- Bedroom 4 Carpets
- Bedroom 3 Built-in Cupboards, Laminated Floors
- Bedroom 2 Carpets, Built-in Cupboards
- Bedroom 1 Carpets, Built-in Cupboards Sliding Door in Main Bedroom, Main En-Suite Bathroom
- Bathroom 3 Basin, Guest Toilet
- Bathroom 2 Full
- Bathroom 1 Full, Jacuzzi Bath, Main en Suite
| Bedrooms | 4 |
| Bathrooms | 2.5 |
| Garages | 2 |
| Floor Area | 215 m2 |
| Erf Size | 540 m2 |
