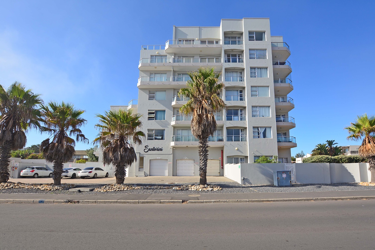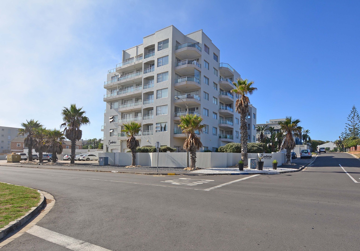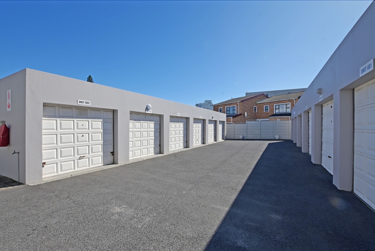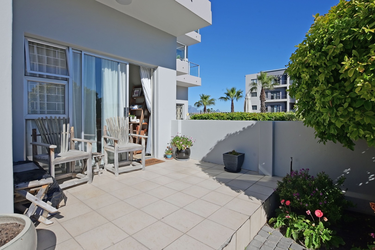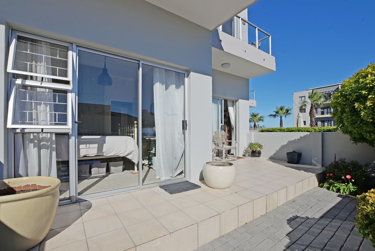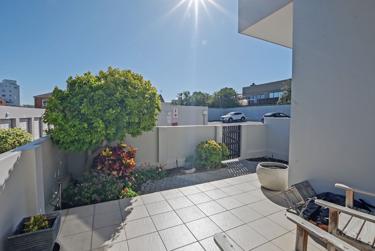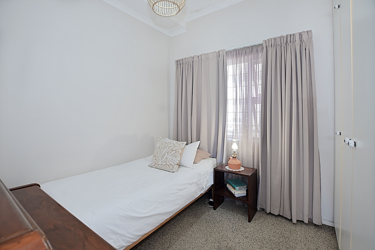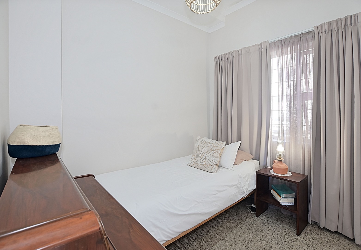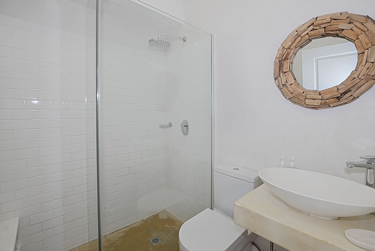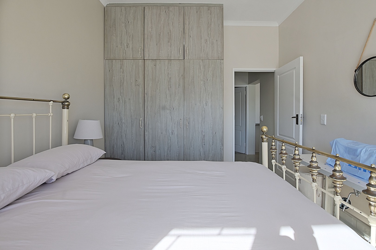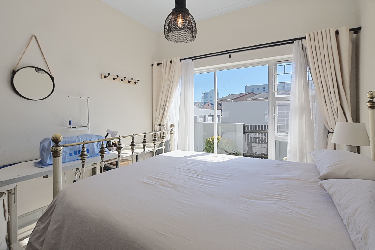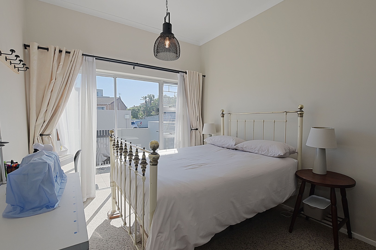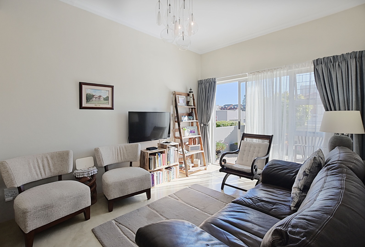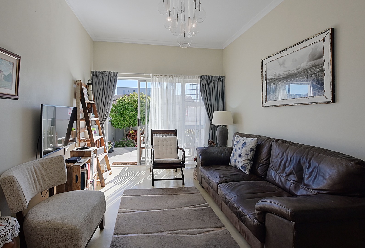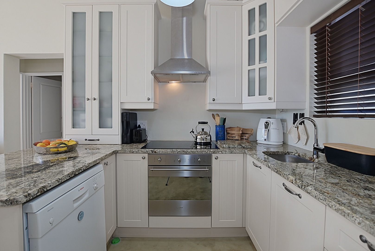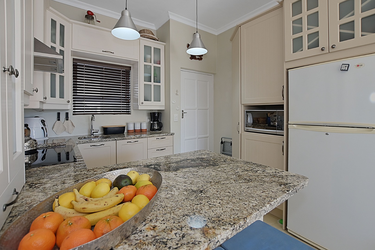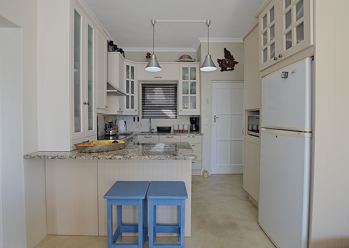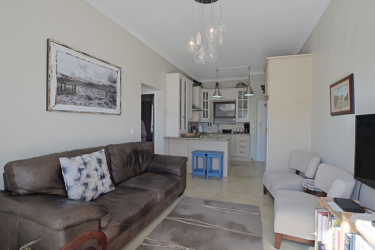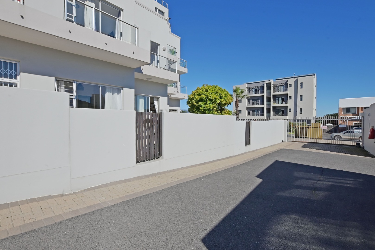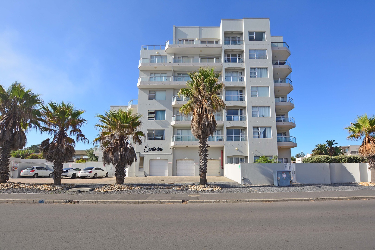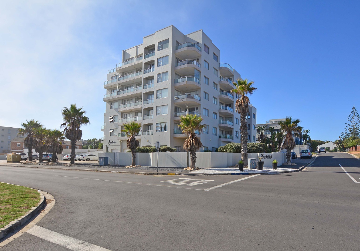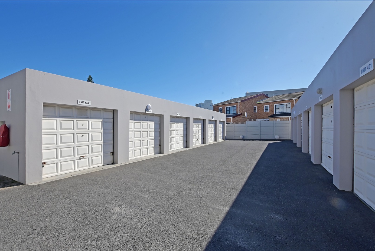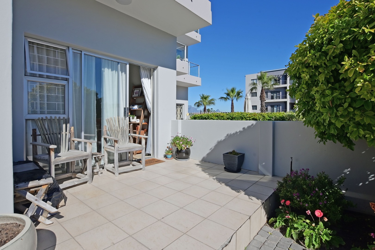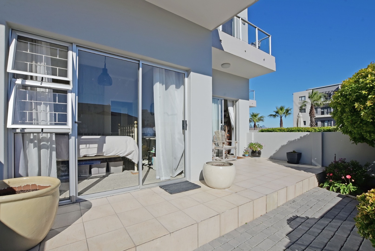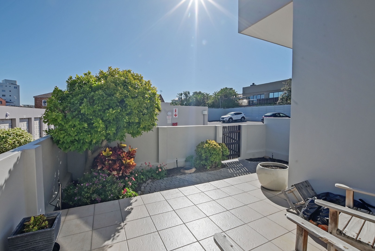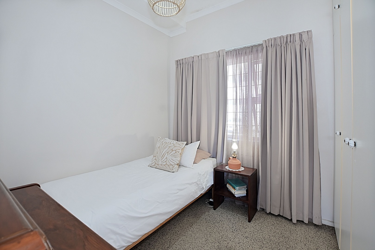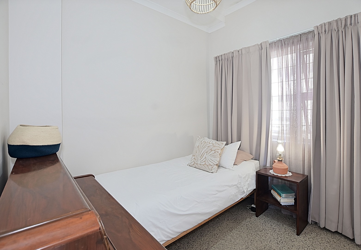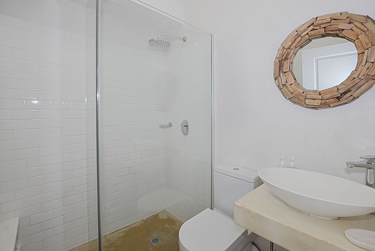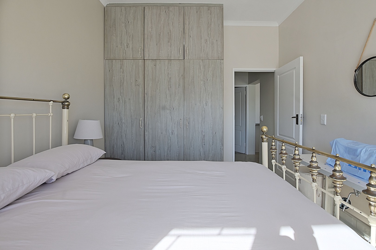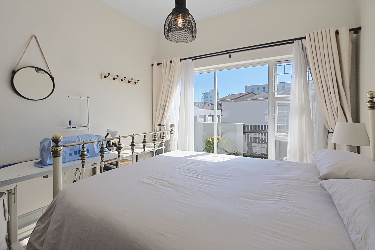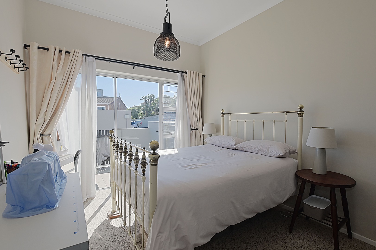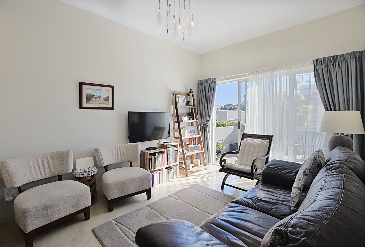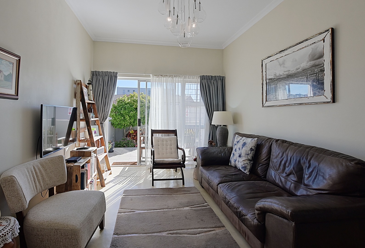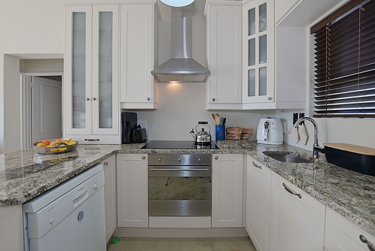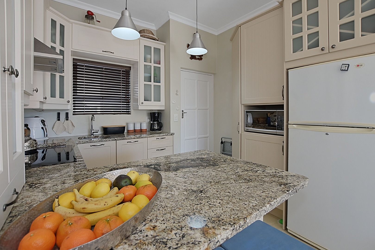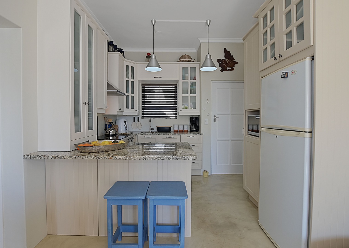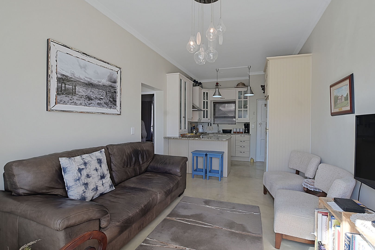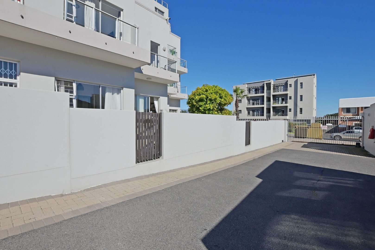- 2
- 1
- 51 m2
Monthly Costs
Monthly Bond Repayment ZAR .
Calculated over years at % with no deposit. Change Assumptions
Affordability Calculator | Bond Costs Calculator | Bond Repayment Calculator | Apply for a Bond- Bond Calculator
- Affordability Calculator
- Bond Costs Calculator
- Bond Repayment Calculator
- Apply for a Bond
Bond Calculator
Affordability Calculator
Bond Costs Calculator
Bond Repayment Calculator
Contact Us

Disclaimer: The estimates contained on this webpage are provided for general information purposes and should be used as a guide only. While every effort is made to ensure the accuracy of the calculator, RE/MAX of Southern Africa cannot be held liable for any loss or damage arising directly or indirectly from the use of this calculator, including any incorrect information generated by this calculator, and/or arising pursuant to your reliance on such information.
Property description
Your dream coastal lifestyle begins here! This modern light filled is just a short stroll from the iconic Blaauwberg beachfront. Beautifully styled and bathed in northern sunshine, it features spacious interior, sleek finishes, and a wind-free private garden that’s perfect for outdoor relaxation.
Key features:
North facing open plan lounge and Main bedroom both have sliding doors leading onto the garden.
Wind sheltered garden oasis ideal for morning coffees or sundowner braais.
Stunning gourmet open plan kitchen with designer cupboards, Smeg oven and whirl-pool induction hob, extractor
Fan and plumbed for dishwasher.
Upgraded bathroom consisting of large walk-in shower and stylish vanity basin and toilet.
The 2 bedrooms both have built in cupboards.
PLUS! PLUS! Lock up garage!!!!
This is an exceptionally well-maintained block and Ideal for Air BnB or relaxed lock up and go living!
Close to Cafes and coastal attractions.
This is going to fly…don’t snooze ring Me today!!!
Property Details
- 2 Bedrooms
- 1 Bathrooms
- 1 Lounges
- 1 Dining Area
Property Features
- Garden
- Outbuildings: 1
- Building Options: Facing: North, Wall: Plaster, Window: Aluminium
- Temperature Control 1 Extractor fan in bathroom
- Special Feature 1 Open Plan, Sliding Doors, Lifts Modernised, Immaculate, Light and Bright
- Security 1 Security Gate, Burglar Bars
- Outbuilding 1 Communal laundry room in complex
- Living Room/lounge 1 Patio, Open Plan Screeded cement floors
- Kitchen 1 Open Plan, Stove (Oven & Hob), Extractor Fan, Dishwasher Connection, Granite Tops, Built in Cupboards
- Living Room/lounge 1 Patio, Open Plan Screeded cement floors
- Kitchen 1 Open Plan, Stove (Oven & Hob), Extractor Fan, Dishwasher Connection, Granite Tops, Built in Cupboards
- Garden 1 Immaculate Condition Enclosed north facing garden with patio
- Garage 1 Single, Tip Up 17sqm garage plus visitor parking
- Dining Room 1 Open Plan
- Bedroom 1 Carpets, Curtain Rails, Built-in Cupboards
- Bathroom 1 Shower, Toilet and Basin Vanity and Extractor fan
| Bedrooms | 2 |
| Bathrooms | 1 |
| Floor Area | 51 m2 |
