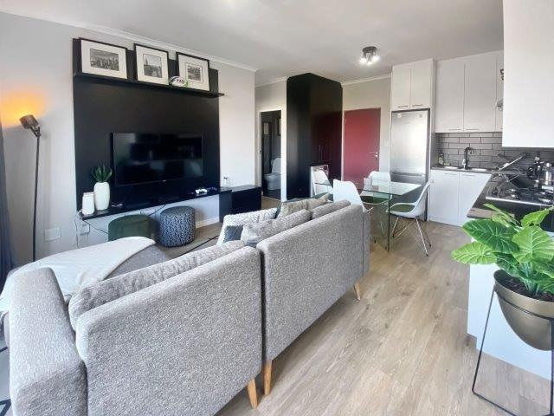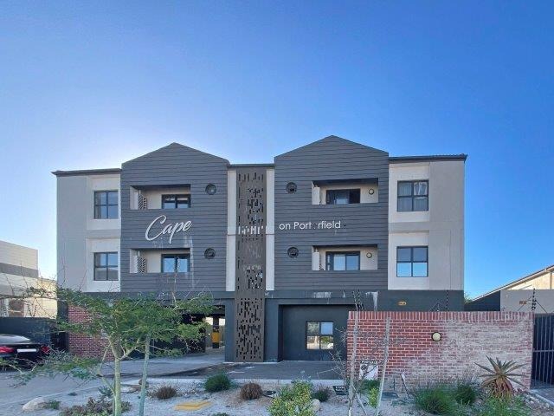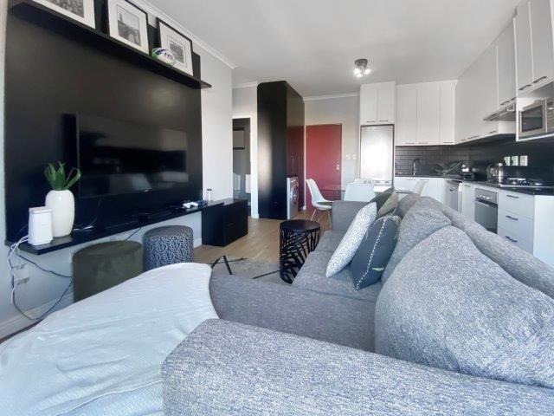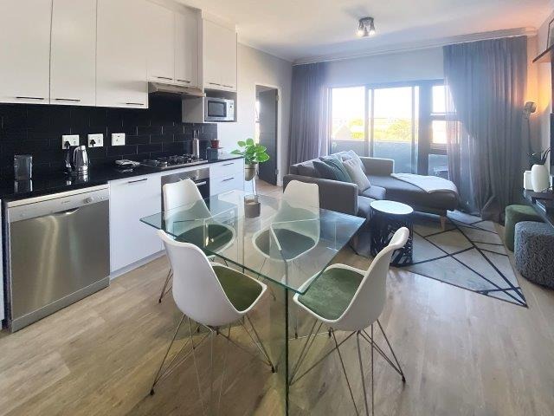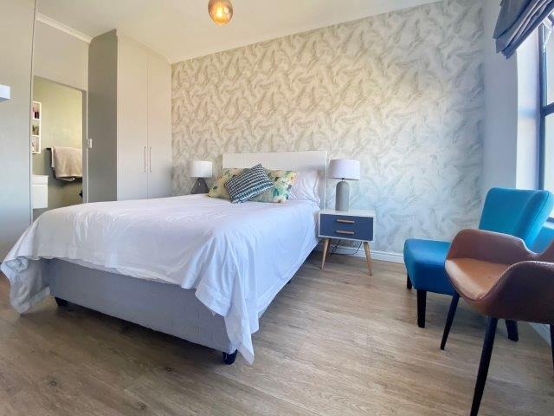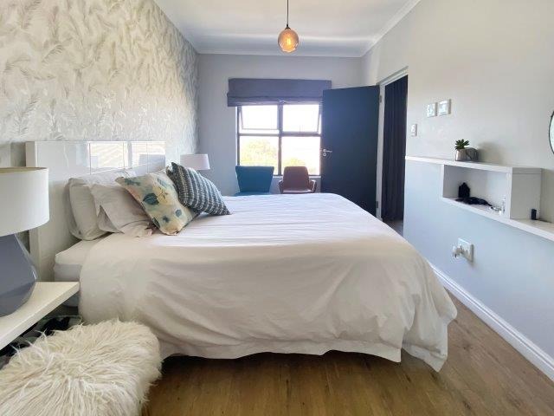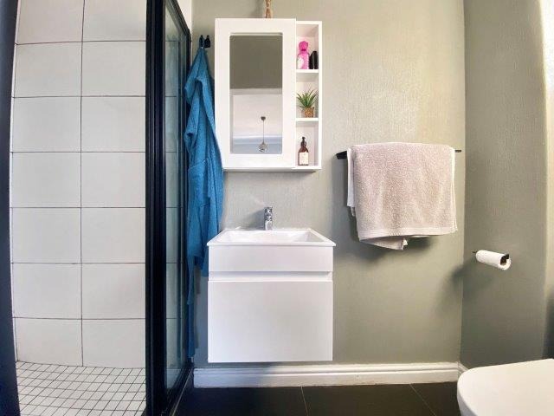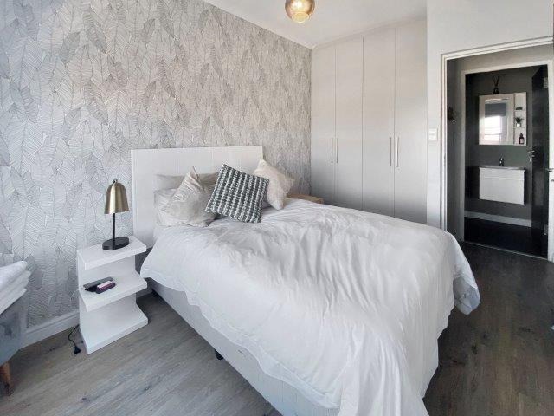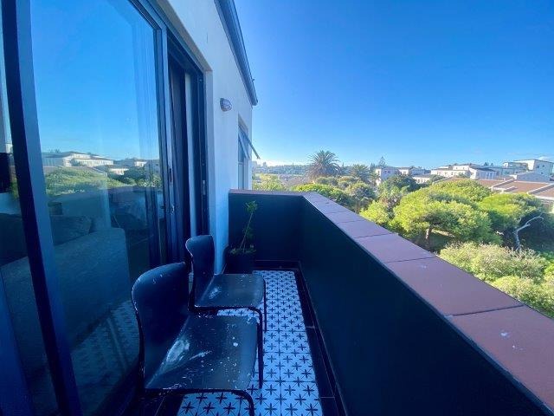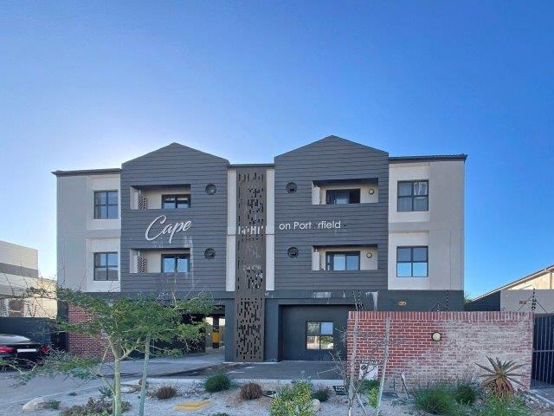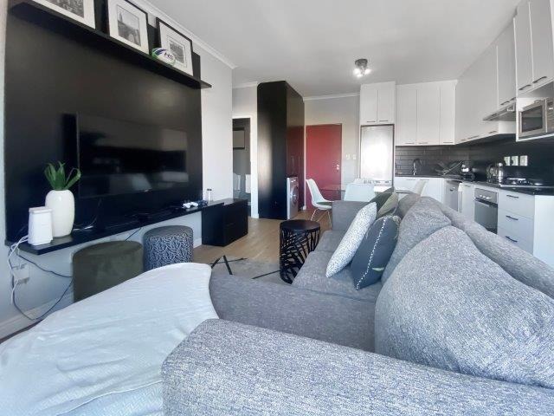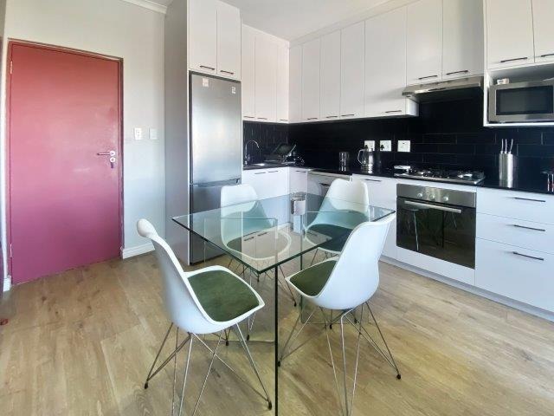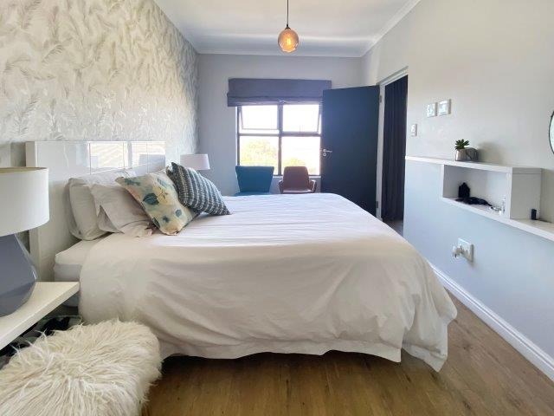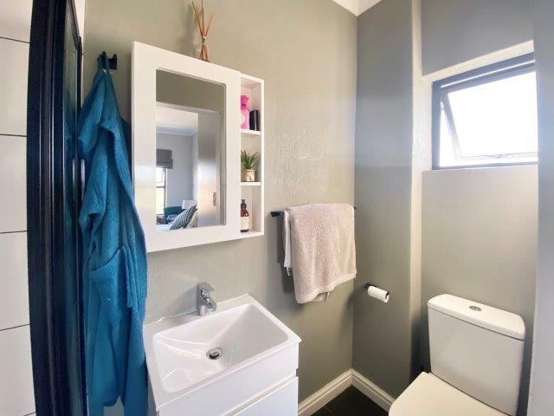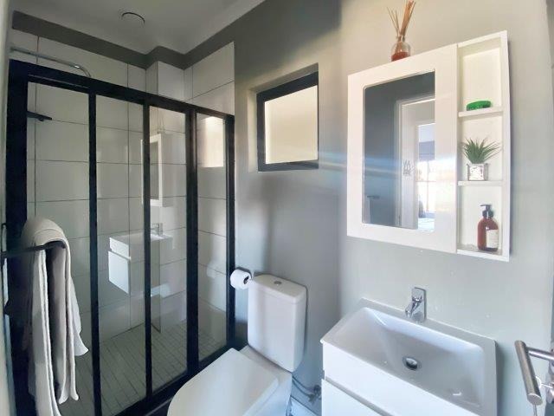- 2
- 2
- 62 m2
Monthly Costs
Monthly Bond Repayment ZAR .
Calculated over years at % with no deposit. Change Assumptions
Affordability Calculator | Bond Costs Calculator | Bond Repayment Calculator | Apply for a Bond- Bond Calculator
- Affordability Calculator
- Bond Costs Calculator
- Bond Repayment Calculator
- Apply for a Bond
Bond Calculator
Affordability Calculator
Bond Costs Calculator
Bond Repayment Calculator
Contact Us

Disclaimer: The estimates contained on this webpage are provided for general information purposes and should be used as a guide only. While every effort is made to ensure the accuracy of the calculator, RE/MAX of Southern Africa cannot be held liable for any loss or damage arising directly or indirectly from the use of this calculator, including any incorrect information generated by this calculator, and/or arising pursuant to your reliance on such information.
Mun. Rates & Taxes: ZAR 788.00
Monthly Levy: ZAR 2893.00
Property description
FULLY FURNISHED & EQUIPPED modern apartment close to all local amenities, eateries and beachfront in a small secure complex * Open plan living with granite kitchen and fitted washing machine with a open balcony looking towards Durbanville hills * Master bedroom offers an en-suite shower and built in cupboards * Bedroom two offers built in cupboards and a second bathroom with shower off the passage * The apartment also comes with 1 dedicated parking bay on the ground floor level which is behind garage entrance * NO pets allowed * The apartment is fibre ready and all utilities are prepaid * Rentals and AirBNB is allowed in the complex
Bloubergrant is a seaside community boasting many local eateries, schools and well positioned for the MyCiti bus route. Table View Beach, Kite Beach is also in walking distance and local shopping centres include the SPAR centre off marine circle, Bayside Mall and Table View Shopping Centre.
Property Details
- 2 Bedrooms
- 2 Bathrooms
- 1 Lounges
- 1 Dining Area
Property Features
- Building Options: Facing: East, Roof: Flat Roof, Style: Open Plan, Wall: Plaster, Window: Aluminium
- Special Feature 1 Satellite Dish, Open Plan, Sliding Doors
- Security 1 Intercom, Electric Fencing, Perimeter Wall
- Parking 1 Visitors Parking, Secure Parking
- Living Room/lounge 1 Wooden Floors, Balcony, Curtain Rails
- Kitchen 1 Open Plan, Stove (Oven & Hob), Extractor Fan, Fridge, Dishwasher Connection, Granite Tops, Washing Machine Connecti
- Dining Room 1 Open Plan
- Bedroom 1 Wooden Floors, Blinds, Built-in Cupboards, Queen Bed
- Bathroom 1 Main en Suite
| Bedrooms | 2 |
| Bathrooms | 2 |
| Floor Area | 62 m2 |
Contact the Agent

Jeanne Thompson
Full Status Property Practitioner

Garth Williams
Full Status Property Practitioner
