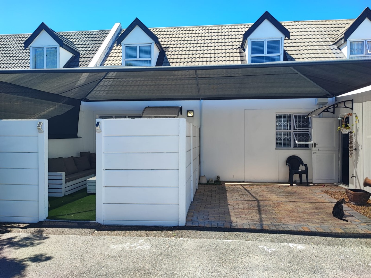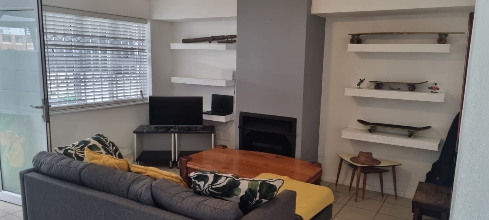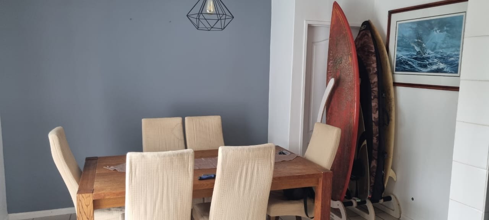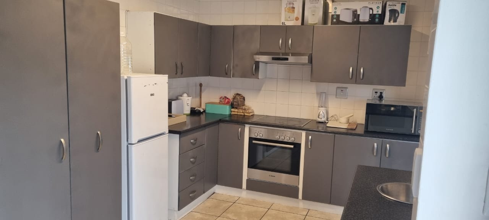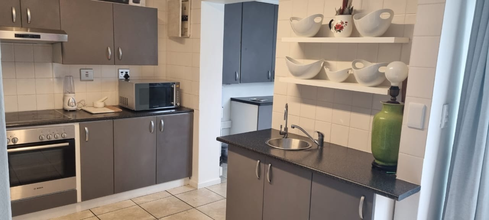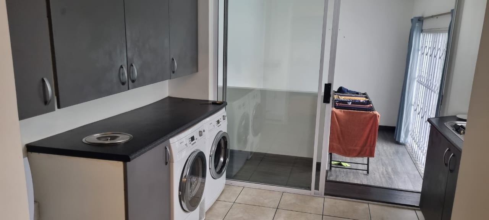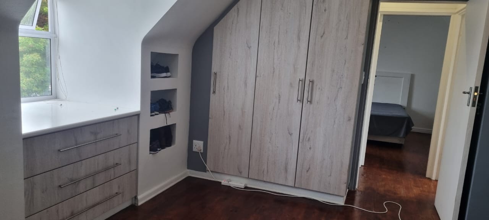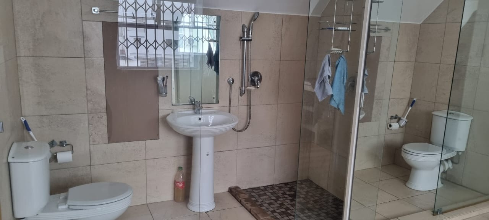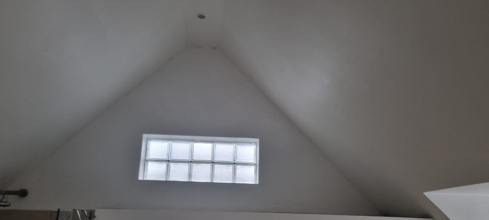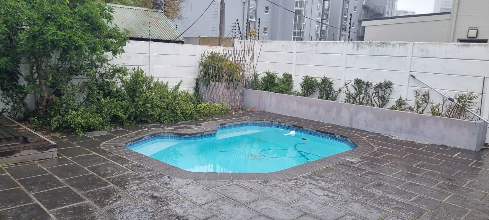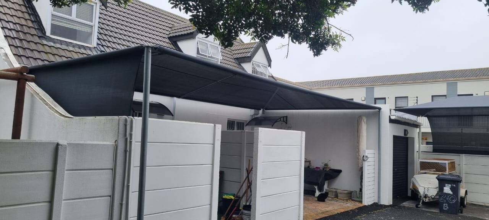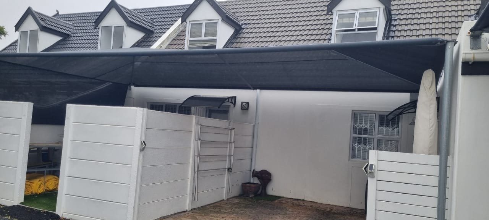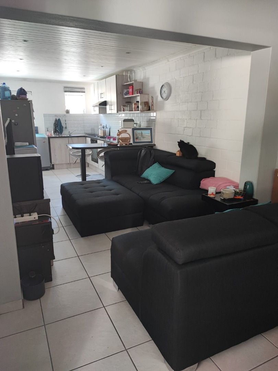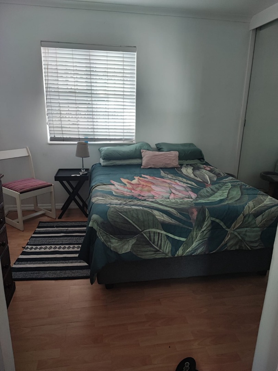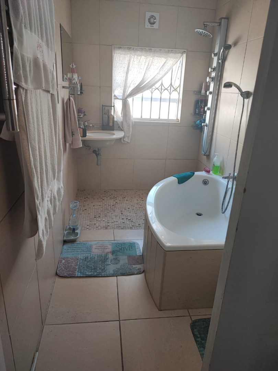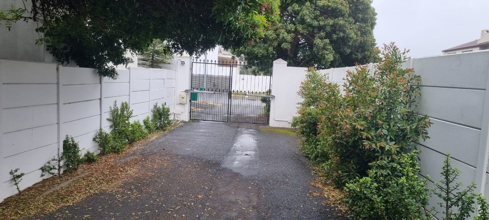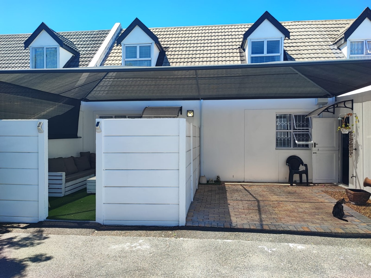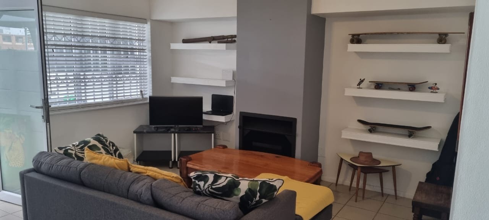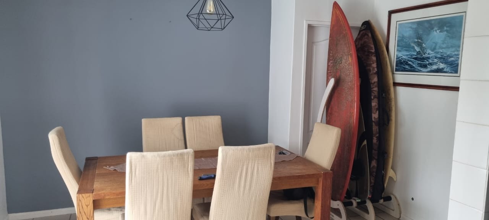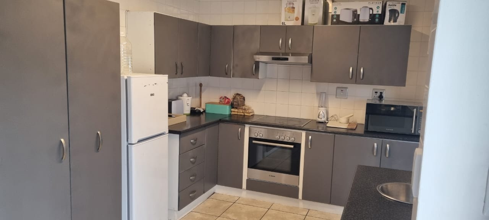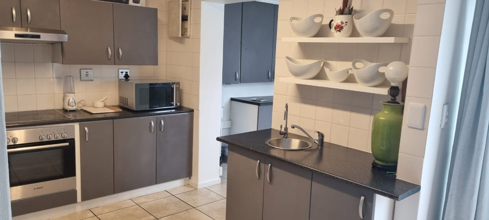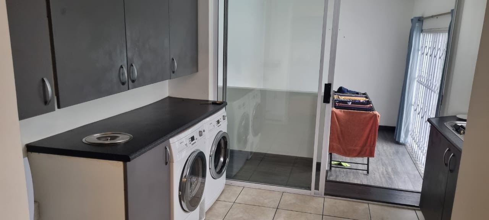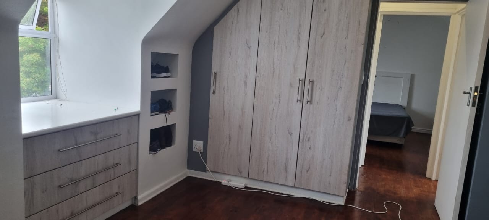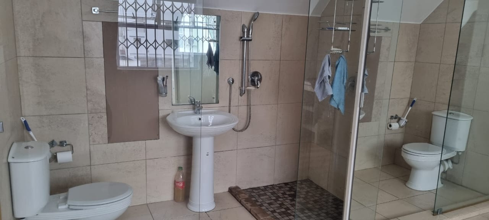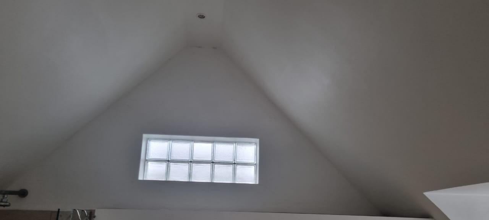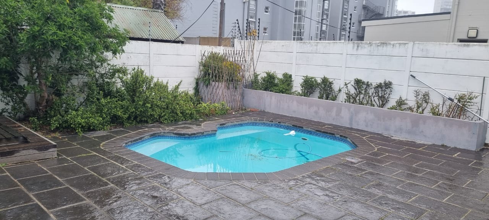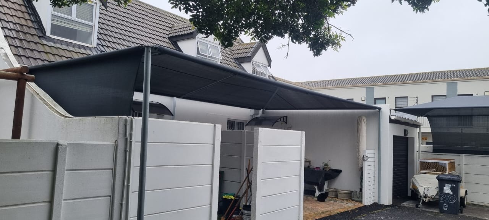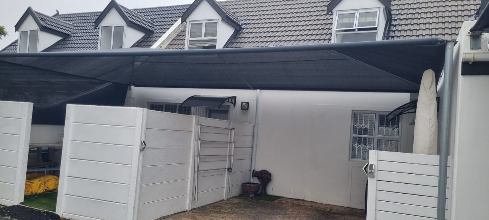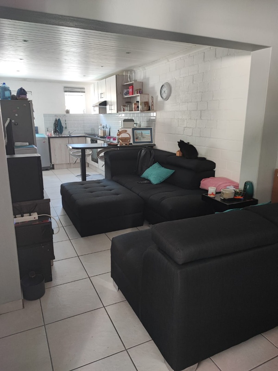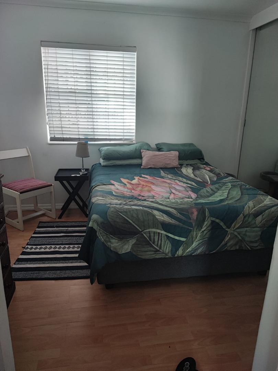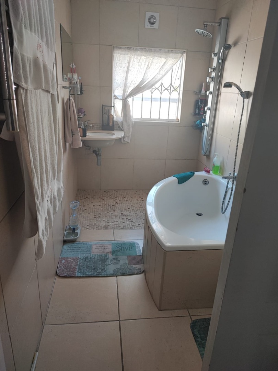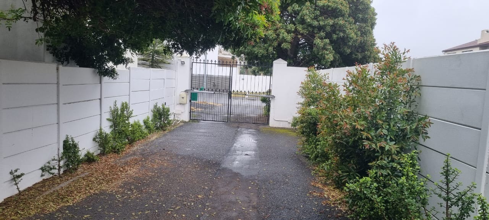- 2
- 2
- 1
- 204 m2
- 323 m2
Monthly Costs
Monthly Bond Repayment ZAR .
Calculated over years at % with no deposit. Change Assumptions
Affordability Calculator | Bond Costs Calculator | Bond Repayment Calculator | Apply for a Bond- Bond Calculator
- Affordability Calculator
- Bond Costs Calculator
- Bond Repayment Calculator
- Apply for a Bond
Bond Calculator
Affordability Calculator
Bond Costs Calculator
Bond Repayment Calculator
Contact Us

Disclaimer: The estimates contained on this webpage are provided for general information purposes and should be used as a guide only. While every effort is made to ensure the accuracy of the calculator, RE/MAX of Southern Africa cannot be held liable for any loss or damage arising directly or indirectly from the use of this calculator, including any incorrect information generated by this calculator, and/or arising pursuant to your reliance on such information.
Mun. Rates & Taxes: ZAR 1096.00
Property description
This double storey home features 2 bedrooms,2 bathrooms PLUS a 1 bedroom flat.
Set back from the road this property offers privacy and security.
The main house comprises a cosy lounge, separate dining area which opens up to a well fitted open plan kitchen, fitted with an UCO, hob and extractor fan. A large separate scullery area has enough space for a dishwasher, tumble drier and washing machine and has extra cupboards for storage.
A spacious family room opens out to the fully walled, private pool area complete with 2 built in loungers and built in outside showers.
Both bedrooms are upstairs, each with their own bathroom, wooden flooring as well as an airconditioner in the main bedroom. Lovely dormer windows and an A Frame ceiling add to the character of the upstairs area.
The self contained flat is currently leased out at R7 800 per month . This has an open plan lounge and kitchen , a separate bedroom and full bathroom.
A single door separates the house and the flat so if a 3 bedroom home is required it is very easy to open up to incorporate into the main house.
There are 2 undercover carports for the main house and a single undercover carport for the flat.
With it’s close proximity to the beachfront this house would be ideal as an Air BnB or live in the house and rent out the flat.
Give me a call to arrange a viewing.
Property Details
- 2 Bedrooms
- 2 Bathrooms
- 1 Garages
- 1 Lounges
- 1 Dining Area
Property Features
- Pets Allowed
- Garden
- Family TV Room
- Building Options: Facing: Level Road, Style: Cottage, Wall: Plaster, Window: Aluminium, Cottage
- Temperature Control 1 Air Conditioning Unit
- Special Feature 1 Dormer windows
- Security 1 Security Gate, Burglar Bars
- Pool 1 Fibreglass in Ground Paved area
- Parking 1 Shade cloth covered parking
- Living Room/lounge 1 Tiled Floors
- Kitchen 1 Scullery, Granite Tops, Tiled Floors, Built in Cupboards Uco & hob & extractor
- Garden 1 Easy to maintain garden
- Garage 1 Small lock up garage which is used for storage
- Family/TV Room 1 Laminated Floors Doors leading to pool
- Dining Room 1 Tiled Floors Small dining area
- Bedroom 1 Wooden Floors, Built-in Cupboards Bedrooms upstairs, aircon in main bedroom
- Bathroom 2 Shower, Toilet and Basin
- Bathroom 1 Main en Suite, Shower, Toilet and Basin
| Bedrooms | 2 |
| Bathrooms | 2 |
| Garages | 1 |
| Floor Area | 204 m2 |
| Erf Size | 323 m2 |
