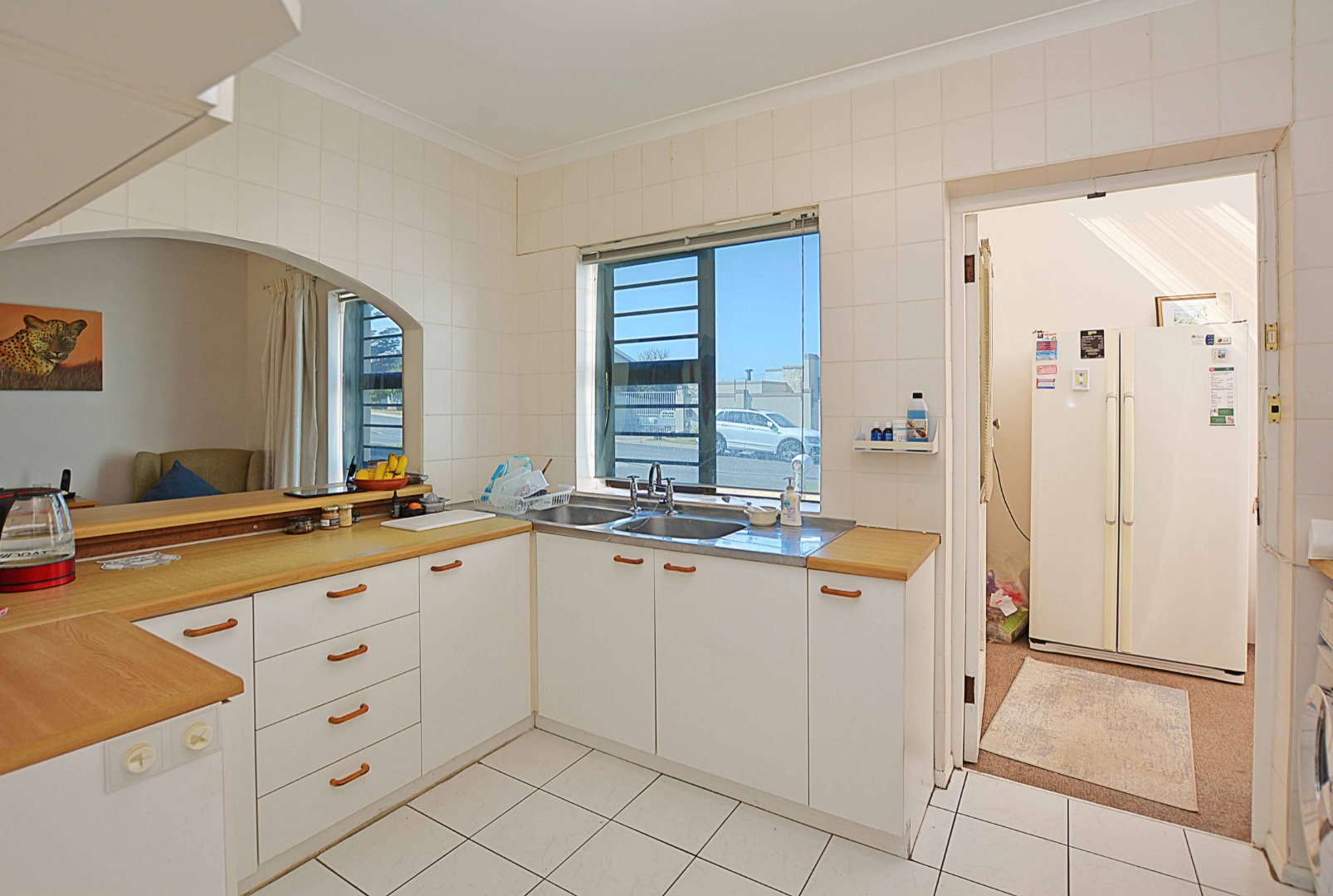- 2
- 2
- 2
- 145 m2
- 975 m2
Monthly Costs
Monthly Bond Repayment ZAR .
Calculated over years at % with no deposit. Change Assumptions
Affordability Calculator | Bond Costs Calculator | Bond Repayment Calculator | Apply for a Bond- Bond Calculator
- Affordability Calculator
- Bond Costs Calculator
- Bond Repayment Calculator
- Apply for a Bond
Bond Calculator
Affordability Calculator
Bond Costs Calculator
Bond Repayment Calculator
Contact Us

Disclaimer: The estimates contained on this webpage are provided for general information purposes and should be used as a guide only. While every effort is made to ensure the accuracy of the calculator, RE/MAX of Southern Africa cannot be held liable for any loss or damage arising directly or indirectly from the use of this calculator, including any incorrect information generated by this calculator, and/or arising pursuant to your reliance on such information.
Mun. Rates & Taxes: ZAR 1100.00
Property description
Invitation To Stamp Your Special Style Here !!!!
The trend over the past 24 months has been to secure these older homes due to their great position to Kite Surfing Blouberg Beach. Renovate/re-design and Re-build and enjoy a wonderful lifestyle.
This opportunity will be snapped up by these savvy buyers and if a project like this is what you’ve been waiting for then now is your chance to secure it.
The home is extremely well taken care of and proudly offered to you.
All viewing appointments with Sole Mandated Agent
Property Details
- 2 Bedrooms
- 2 Bathrooms
- 2 Garages
- 1 Ensuite
- 2 Lounges
- 1 Dining Area
Property Features
- Fire Place
- Entrance Hall
- Family TV Room
- Building Options: Facing: North, South, Street Front, Level Road, Roof: Tile, Style: Modern, Open Plan, Window: Aluminium
- Temperature Control 1 Fire place currently closed off with Rhinoboard
- Special Feature 1 Built-in Braai, Satellite Dish, Borehole, Driveway, Awning, Open Plan, Sliding Doors
- Security 1 Electric Garage, Security Gate Yes, - Alarm linked to Star alarms monitoring, security gates, burglar bars, trellis doors
- Pool 1 Gunite in the ground, with automated cleaner
- Parking 1 Open on the driveway which is Open to the Street
- Office/study 1 Study is located close to the garages and has tiled floor with a step down into the Entrance Hall. There is a trellis door between the study & garages
- Living Room/lounge 1 Generously spacious lounge with wooden flooring which is Open to Dining Room, flows to smallish bar area which in turn opens with double doors to braai area. The lounge is separated from the Sunroom/ family room with wooden framed gla
- Kitchen 1 U-Shaped with white tiled floor and walls Half tiled with Top and Bottom Cupboards. Plumbing for washing machine & dishwasher fitted under counter, Free standing stove. Counter space is post formed, Open to Dining space with beautiful Arch. Sepa
- Garden 1 Garden Services Large and walled on 3 sides, mainly grassed
- Garage 1 Double, Electric Door, Tip Up Pre-cast garages with flat roof and independently automated with direct access into the house. The automation comes with battery pack which assists during Load Shedding.
- Family/TV Room 1 Patio, Tiled Floors Family room flows from the Lounge area and opens with sliding doors to the garden and gunite pool
- Entrance Hall 1 Entrance hall with tiled floor, front door with safety gate.
- Dining Room 1 Open plan to Lounge & Kitchen with wooden floor
- Braai Room 1 Braai Room has brick paved flooring, drop down blind and louvred roof. Bar- located off the Braai Room, small area with tiled floor
- Bedroom 1 Wooden Floors, Blinds, Curtain Rails, Built-in Cupboards, Double Bed, King Bed Good condition
- Bathroom 2 Family bathroom – White tile floor and walls, Shower with Curtain, toilet & basin
- Bathroom 1 En-suite – tiled floor and walls, Bath toilet & basin
| Bedrooms | 2 |
| Bathrooms | 2 |
| Garages | 2 |
| Floor Area | 145 m2 |
| Erf Size | 975 m2 |


















































