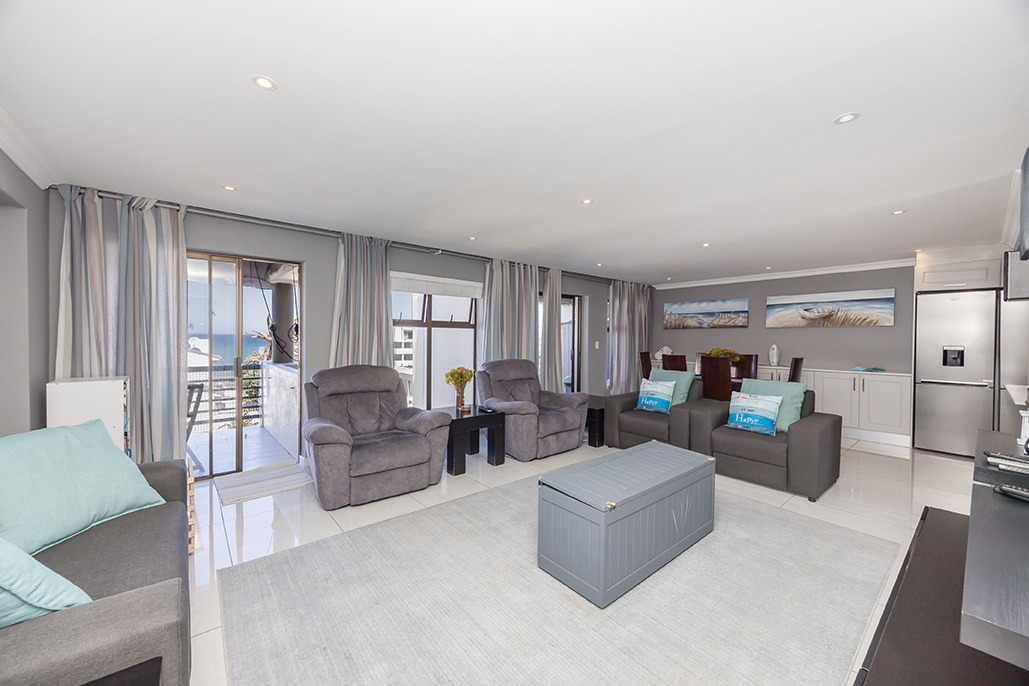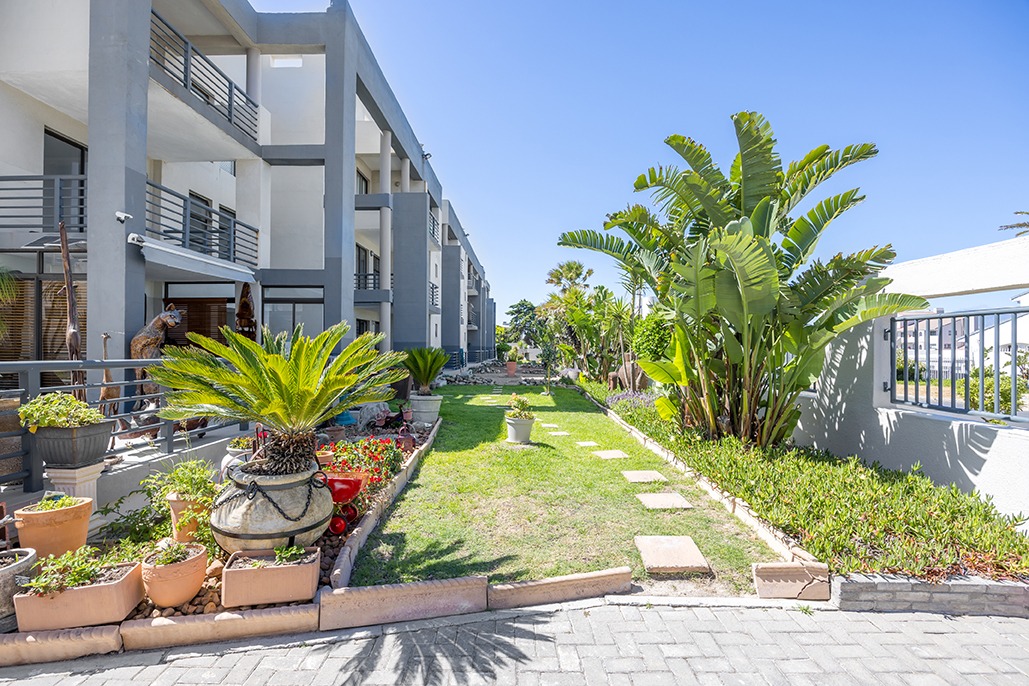- 3
- 2
- 123 m2
Monthly Costs
Monthly Bond Repayment ZAR .
Calculated over years at % with no deposit. Change Assumptions
Affordability Calculator | Bond Costs Calculator | Bond Repayment Calculator | Apply for a Bond- Bond Calculator
- Affordability Calculator
- Bond Costs Calculator
- Bond Repayment Calculator
- Apply for a Bond
Bond Calculator
Affordability Calculator
Bond Costs Calculator
Bond Repayment Calculator
Contact Us

Disclaimer: The estimates contained on this webpage are provided for general information purposes and should be used as a guide only. While every effort is made to ensure the accuracy of the calculator, RE/MAX of Southern Africa cannot be held liable for any loss or damage arising directly or indirectly from the use of this calculator, including any incorrect information generated by this calculator, and/or arising pursuant to your reliance on such information.
Mun. Rates & Taxes: ZAR 1310.00
Monthly Levy: ZAR 3870.00
Property description
A stone’s throw from Blouberg’s iconic Beaches, with some lovely Sea and Mountain views.
Covering 123m², dressed through-out in high-quality tiled flooring that adds a touch of elegance and easy maintenance.
The open-plan layout seamlessly connects the Kitchen and Dining- and Lounge areas, which flows to 2 lovely covered Balconies with drop down blinds.
The designer kitchen flaunts with white Ceasar Stone counter tops, raised oven, gas hob, Butler sink, loads of cupboard space, space for 2 fridges and plumbing points for 2 machines.
3 Lovely Bedrooms and 2 luxurious Bathrooms. The main bedroom opens onto one of the balconies, and has an en-suite bathroom with a shower. The family bathroom has a shower and bath.
An exclusive use basement parking bay is included, whilst visitors parking is provided in the secure area.
This stunning apartment has to be viewed in person to be appreciated!
Property Details
- 3 Bedrooms
- 2 Bathrooms
- 1 Lounges
- 1 Dining Area
Property Features
- Garden
- Building Options: Facing: Sea, Mountain View, Roof: Concrete, Style: Contemporary, Wall: Plaster, Window: Aluminium
- Temperature Control 1 Cooling Fans
- Special Feature 1 Open Plan, Sliding Doors, Lifts, Communal Braai Area
- Security 1 Totally Fenced, Security Gate
- Parking 1 Basement Parking
- Living Room/lounge 1 Tiled Floors, Balcony, Curtain Rails, Open Plan
- Kitchen 1 Breakfast Nook, Open Plan, Eye Level Oven, Extractor Fan, Dishwasher Connection, Granite Tops, Washing Machine Conn
- Garden 1 Communal, Immaculate Condition, Landscaped
- Entrance Hall 1 Tiled Floors
- Dining Room 1 Tiled Floors, Balcony, Curtain Rails, Open Plan
- Bedroom 1 Tiled Floors, Balcony, Curtain Rails, Fan, TV Port, Built-in Cupboards, King Bed, Queen Bed
- Bathroom 1 Full, Basin, Main en Suite, Bath, Shower, Toilet
| Bedrooms | 3 |
| Bathrooms | 2 |
| Floor Area | 123 m2 |
























































